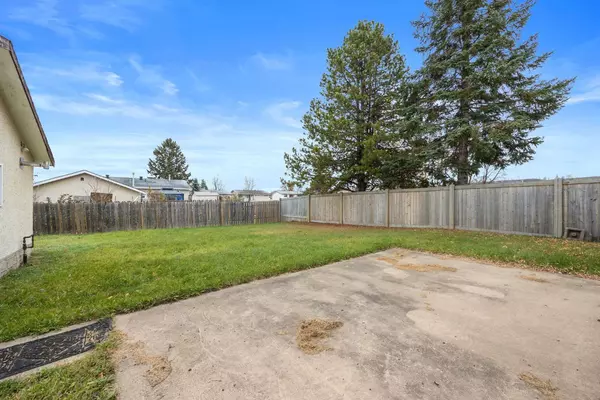$350,000
$349,900
For more information regarding the value of a property, please contact us for a free consultation.
4 Beds
3 Baths
1,015 SqFt
SOLD DATE : 05/03/2024
Key Details
Sold Price $350,000
Property Type Single Family Home
Sub Type Detached
Listing Status Sold
Purchase Type For Sale
Square Footage 1,015 sqft
Price per Sqft $344
Subdivision Downtown
MLS® Listing ID A2105377
Sold Date 05/03/24
Style Bungalow
Bedrooms 4
Full Baths 2
Half Baths 1
Originating Board Fort McMurray
Year Built 1972
Annual Tax Amount $1,732
Tax Year 2023
Lot Size 6,050 Sqft
Acres 0.14
Property Description
Welcome to the house with a SECRET ROOM! Discover the charm and mystery of this captivating residence, complete with a SECRET ROOM that's sure to delight all Harry Potter fans. With 3 + 1 bedroom, 2.5 bath home is the perfect fit for first-time homeowners looking for something truly special. Nestled in a central downtown location, there are no neighbors beside you, offering the tranquility of living next to a greenspace. As you step inside, you'll be welcomed by a spacious living room boasting a large picture window that frames the front yard. The laminate flooring and the wood-burning fireplace sets the scene for cozy evenings. Off the living room is a dining nook and a bright kitchen with oak cabinetry. Down the hall you will find a 4PC bathroom and 3 bedrooms including the primary bedroom featuring it’s own 2-piece ensuite. But the real magic happens downstairs in the basement, where you'll find a SEPARATE ENTRANCE, a SAUNA to relax in after a long day, a built-in bar for entertaining, and built-in bookshelves that create a cozy reading nook. A wine cellar or cold storage room provides the perfect space for your prized bottles. However, the highlight of this basement is the secret room tucked behind the bookshelves in the bedroom, making it the ultimate hidden gem for all Harry Potter enthusiasts. Outside, a paved driveway offers room for at least 4 vehicles, and there's a single detached garage for your convenience. A fire wall separates the garage from the neighbor's garage, ensuring safety and peace of mind. Located centrally downtown, you'll enjoy the convenience of being within walking distance to shopping and Syne Park. This home is truly a one-of-a-kind find, offering the perfect blend of mystery, charm, and comfort. Furnace was replaced in 2020. Don't miss your chance to call it your own – schedule a viewing today!
Location
Province AB
County Wood Buffalo
Area Fm Southeast
Zoning SCL1
Direction W
Rooms
Basement Separate/Exterior Entry, Finished, Full
Interior
Interior Features Bookcases
Heating Forced Air
Cooling None
Flooring Carpet, Laminate
Fireplaces Number 2
Fireplaces Type Wood Burning
Appliance Dishwasher, Dryer, Refrigerator, See Remarks, Stove(s), Washer
Laundry In Basement
Exterior
Garage Single Garage Detached
Garage Spaces 1.0
Garage Description Single Garage Detached
Fence Partial
Community Features Schools Nearby, Shopping Nearby, Sidewalks, Street Lights
Roof Type Asphalt Shingle
Porch None
Lot Frontage 54.99
Parking Type Single Garage Detached
Total Parking Spaces 4
Building
Lot Description Backs on to Park/Green Space
Foundation Poured Concrete
Architectural Style Bungalow
Level or Stories One
Structure Type Concrete,Vinyl Siding,Wood Frame
Others
Restrictions None Known
Tax ID 83258059
Ownership Private
Read Less Info
Want to know what your home might be worth? Contact us for a FREE valuation!

Our team is ready to help you sell your home for the highest possible price ASAP

"My job is to find and attract mastery-based agents to the office, protect the culture, and make sure everyone is happy! "







