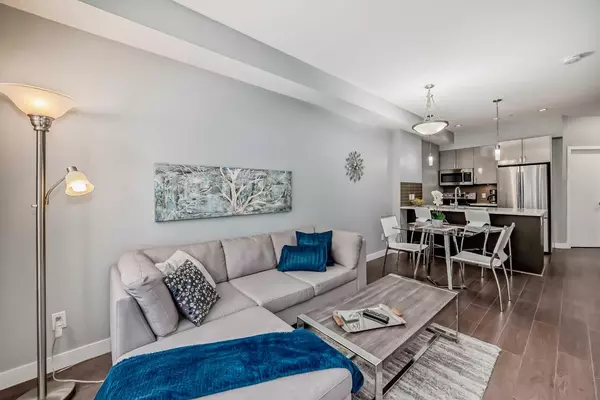$300,000
$289,900
3.5%For more information regarding the value of a property, please contact us for a free consultation.
1 Bed
1 Bath
550 SqFt
SOLD DATE : 05/03/2024
Key Details
Sold Price $300,000
Property Type Condo
Sub Type Apartment
Listing Status Sold
Purchase Type For Sale
Square Footage 550 sqft
Price per Sqft $545
Subdivision Auburn Bay
MLS® Listing ID A2118691
Sold Date 05/03/24
Style Low-Rise(1-4)
Bedrooms 1
Full Baths 1
Condo Fees $331/mo
HOA Fees $41/ann
HOA Y/N 1
Originating Board Calgary
Year Built 2014
Annual Tax Amount $1,113
Tax Year 2023
Property Description
** BEING SOLD FULLY FURNISHED ** Pride of ownership exudes from this immaculate 1 bed, 1 bath ground floor condo located in the highly sought after Lake community of Auburn Bay. The open floor plan consists of 9' ceilings, large windows and fresh paint through-out. The kitchen offers upgraded S/S appliances, custom cabinets, an undermount dual sink plus a Quartz countertop island that overlooks the separate dining area and large living room with direct access to a huge front patio with a BBQ gas line. The oversized bedroom features a walk-thru closet that leads to the 4pc bathroom with two access doors. Additional bonuses include; a good sized den/bonus area, in-floor heat through-out plus one U/G parking stall (#116), a separate storage locker (#50), bike room and visitor parking. Located steps away from the South Health Campus, YMCA, movie theatre, restaurants, shopping, City transit and of course Lake access which offers tennis, kayaking, canoe rides, swimming, ice skating and other community sponsored events. Easy access to Deerfoot & Stoney Trail. NOTE: THIS HOME IS BEING SOLD FULLY FURNISHED
Location
Province AB
County Calgary
Area Cal Zone Se
Zoning M-2
Direction W
Interior
Interior Features High Ceilings, No Animal Home, No Smoking Home, Open Floorplan, Quartz Counters, Storage, Walk-In Closet(s)
Heating Boiler, In Floor
Cooling None
Flooring Carpet, Laminate, Tile
Appliance Dishwasher, Dryer, Electric Stove, Microwave Hood Fan, Refrigerator, Washer, Window Coverings
Laundry In Unit
Exterior
Garage Assigned, Stall, Underground
Garage Description Assigned, Stall, Underground
Community Features Clubhouse, Lake, Park, Playground, Schools Nearby, Shopping Nearby, Walking/Bike Paths
Amenities Available Beach Access, Bicycle Storage, Clubhouse, Elevator(s), Visitor Parking
Roof Type Asphalt Shingle
Porch Patio
Parking Type Assigned, Stall, Underground
Exposure W
Total Parking Spaces 1
Building
Story 4
Architectural Style Low-Rise(1-4)
Level or Stories Single Level Unit
Structure Type Brick,Vinyl Siding,Wood Frame
Others
HOA Fee Include Common Area Maintenance,Heat,Insurance,Maintenance Grounds,Professional Management,Reserve Fund Contributions,Sewer,Snow Removal,Trash,Water
Restrictions Pet Restrictions or Board approval Required,Pets Allowed
Tax ID 83071084
Ownership Private
Pets Description Restrictions, Yes
Read Less Info
Want to know what your home might be worth? Contact us for a FREE valuation!

Our team is ready to help you sell your home for the highest possible price ASAP

"My job is to find and attract mastery-based agents to the office, protect the culture, and make sure everyone is happy! "







