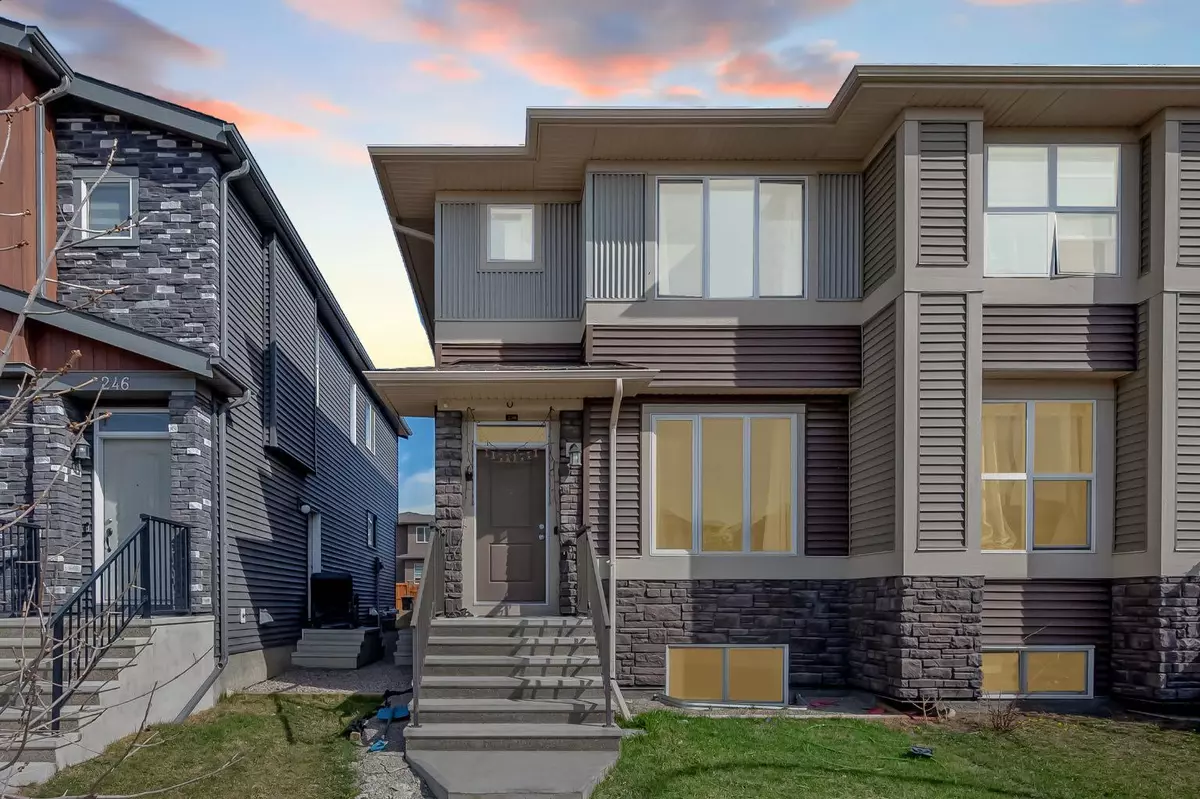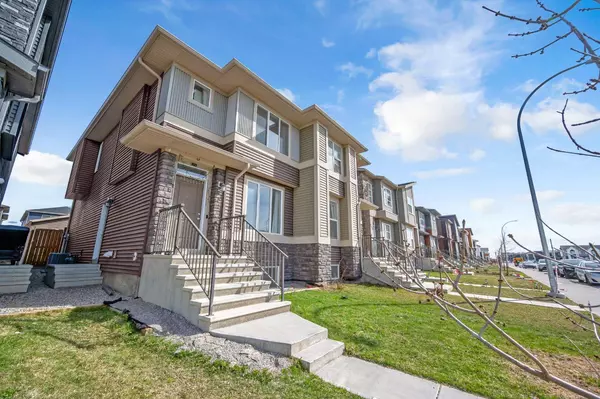$577,000
$549,900
4.9%For more information regarding the value of a property, please contact us for a free consultation.
3 Beds
3 Baths
1,420 SqFt
SOLD DATE : 05/03/2024
Key Details
Sold Price $577,000
Property Type Single Family Home
Sub Type Semi Detached (Half Duplex)
Listing Status Sold
Purchase Type For Sale
Square Footage 1,420 sqft
Price per Sqft $406
Subdivision Cornerstone
MLS® Listing ID A2126113
Sold Date 05/03/24
Style 2 Storey,Side by Side
Bedrooms 3
Full Baths 2
Half Baths 1
HOA Fees $4/ann
HOA Y/N 1
Originating Board Calgary
Year Built 2017
Annual Tax Amount $2,957
Tax Year 2023
Lot Size 2,378 Sqft
Acres 0.05
Property Description
Welcome to this exceptional semi-detached home in the desirable community of Cornerstone, featuring 3 BEDS, 2.5 BATHS, SIDE ENTRANCE, DOUBLE CAR GARAGE WITH 220V OUTLET, CENTRAL A/C, and over 1400 SQFT of livable space.
Step inside to discover an inviting open floor plan, highlighted by a generous living area, a dedicated dining space, a convenient 2-piece bath, and a well-appointed kitchen complete with an expansive island—a perfect setup for entertaining and daily living. The kitchen is a chef's dream with exquisite granite countertops, a composite granite sink, and stainless steel appliances including a brand-new refrigerator. Plus, there's a side entrance for added accessibility and/or future rental potential for the basement.
Upstairs, you'll find three bedrooms including a spacious primary suite featuring large windows, a walk-in closet, and a private 3-piece ensuite. The laundry room is also conveniently located on this level, equipped with upgraded appliances for added convenience. Outside, the low-maintenance backyard provides a lovely retreat for enjoying sunny days and outdoor gatherings.
With a double car garage featuring a 220V outlet, central A/C, and over 1400 sqft of living space, this home offers both comfort and functionality. Located for convenience, you'll enjoy easy access to Stoney Trail, the airport, Cross Iron Mall, grocery stores, and more.
Don't miss your chance to experience this exceptional home. Schedule your showing today and envision yourself living in this wonderful property!
Location
Province AB
County Calgary
Area Cal Zone Ne
Zoning R-Gm
Direction S
Rooms
Basement Separate/Exterior Entry, Full, Unfinished
Interior
Interior Features No Animal Home, No Smoking Home, Open Floorplan, Pantry, Separate Entrance
Heating Forced Air
Cooling Central Air
Flooring Carpet, Tile, Vinyl Plank
Appliance Central Air Conditioner, Dishwasher, Garage Control(s), Gas Range, Microwave Hood Fan, Refrigerator, Washer/Dryer
Laundry Upper Level
Exterior
Garage 220 Volt Wiring, Double Garage Detached, Off Street
Garage Spaces 2.0
Garage Description 220 Volt Wiring, Double Garage Detached, Off Street
Fence Fenced
Community Features Playground, Shopping Nearby, Sidewalks, Street Lights, Walking/Bike Paths
Amenities Available Playground
Roof Type Asphalt Shingle
Porch None
Lot Frontage 21.33
Parking Type 220 Volt Wiring, Double Garage Detached, Off Street
Total Parking Spaces 2
Building
Lot Description Back Yard, Front Yard, Garden, Low Maintenance Landscape, Landscaped, Paved, Rectangular Lot
Foundation Poured Concrete
Architectural Style 2 Storey, Side by Side
Level or Stories Two
Structure Type Concrete,Wood Frame
Others
Restrictions None Known
Tax ID 82833189
Ownership Private
Read Less Info
Want to know what your home might be worth? Contact us for a FREE valuation!

Our team is ready to help you sell your home for the highest possible price ASAP

"My job is to find and attract mastery-based agents to the office, protect the culture, and make sure everyone is happy! "







