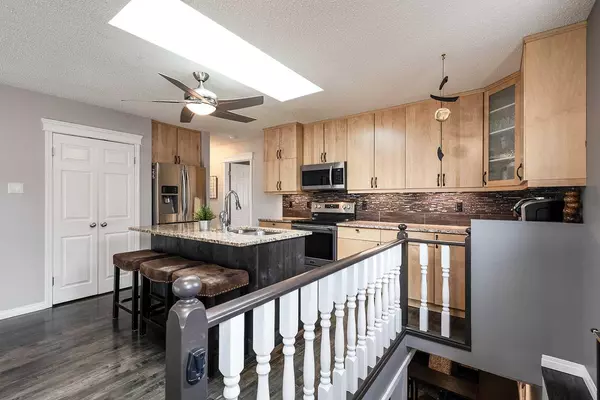$362,000
$349,900
3.5%For more information regarding the value of a property, please contact us for a free consultation.
2 Beds
2 Baths
1,072 SqFt
SOLD DATE : 05/03/2024
Key Details
Sold Price $362,000
Property Type Single Family Home
Sub Type Detached
Listing Status Sold
Purchase Type For Sale
Square Footage 1,072 sqft
Price per Sqft $337
Subdivision Ross Glen
MLS® Listing ID A2127739
Sold Date 05/03/24
Style 3 Level Split
Bedrooms 2
Full Baths 2
Originating Board Medicine Hat
Year Built 1981
Annual Tax Amount $2,777
Tax Year 2023
Lot Size 5,500 Sqft
Acres 0.13
Property Description
Enjoy modern living in this unique updated California Split. Step into the open concept main floor living /dining room, boasting a vaulted ceiling and hand-scraped hardwood floors. Cozy up by the gas fireplace with stone surround, or step outside to the lovely flagstone patio. Ascend to the upper level, where a modern updated kitchen awaits with ample cabinetry, tiled backsplash, granite counters, and a skylight illuminating the space. The kitchen island with eating bar and pantry make entertaining a breeze. Retreat to the spacious primary bedroom, complete with a cheater door to the bathroom and direct access to the dreamy warp-around deck. The upper level also features a second bedroom and the full four piece bath with soaker tub. Venture downstairs to the fully finished and updated basement, offering a spacious family/games room with wet bar, a 3 piece bathroom, laundry room, and abundant storage space; you could easily add a third bedroom down here. The backyard oasis beckons with its tranquil and private setting, featuring a huge wrap-around deck with an enchanting treehouse-like lounging nook, a gas-line for bbq, and it's been reinforced to hold a hot tub if you desire. The lower yard space is landscaped with low-maintenance flagstone & pavers, a firepit area, and plenty of trees for privacy. Completing this remarkable property is the large heated double garage. Notable upgrades include all windows and doors replaced, along with new shingles on both the garage and the house in 2022. Don't miss your chance to own this one-of-a-kind beautiful home!
Location
Province AB
County Medicine Hat
Zoning R-LD
Direction NW
Rooms
Basement Finished, Full
Interior
Interior Features Granite Counters, High Ceilings, Kitchen Island, Vinyl Windows
Heating Forced Air
Cooling Central Air
Flooring Carpet, Hardwood, Tile, Vinyl
Fireplaces Number 1
Fireplaces Type Gas
Appliance Central Air Conditioner, Dishwasher, Dryer, Garage Control(s), Microwave Hood Fan, Refrigerator, Stove(s), Washer, Window Coverings
Laundry In Basement
Exterior
Garage Double Garage Detached, Garage Door Opener, Heated Garage, Interlocking Driveway, Parking Pad
Garage Spaces 2.0
Garage Description Double Garage Detached, Garage Door Opener, Heated Garage, Interlocking Driveway, Parking Pad
Fence Fenced
Community Features Park, Playground, Schools Nearby, Shopping Nearby, Walking/Bike Paths
Roof Type Asphalt Shingle
Porch Deck
Lot Frontage 50.0
Parking Type Double Garage Detached, Garage Door Opener, Heated Garage, Interlocking Driveway, Parking Pad
Total Parking Spaces 3
Building
Lot Description Back Yard, Low Maintenance Landscape, See Remarks, Treed
Foundation Poured Concrete
Architectural Style 3 Level Split
Level or Stories 3 Level Split
Structure Type Stucco
Others
Restrictions None Known
Tax ID 83493659
Ownership Private
Read Less Info
Want to know what your home might be worth? Contact us for a FREE valuation!

Our team is ready to help you sell your home for the highest possible price ASAP

"My job is to find and attract mastery-based agents to the office, protect the culture, and make sure everyone is happy! "







