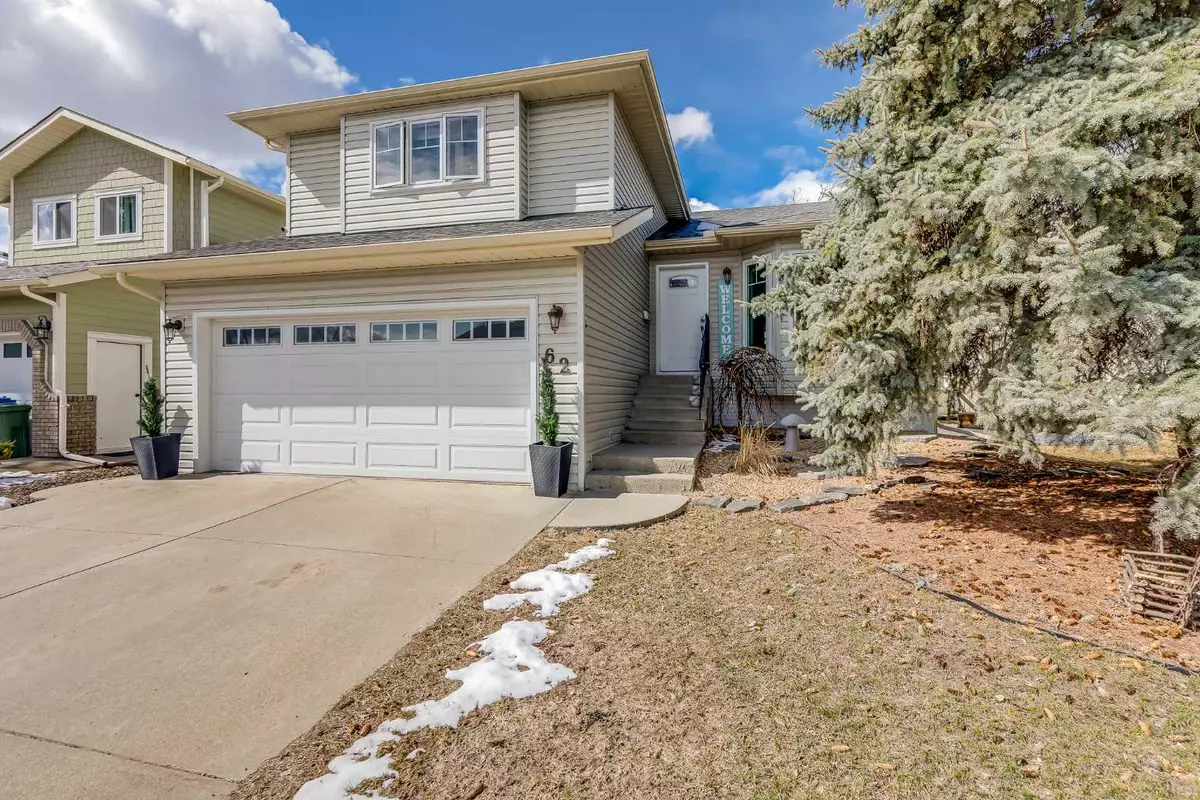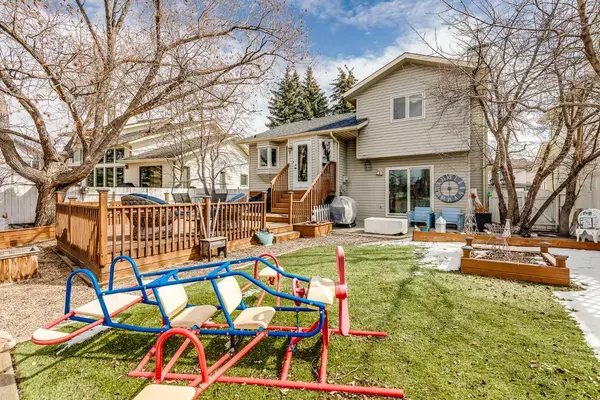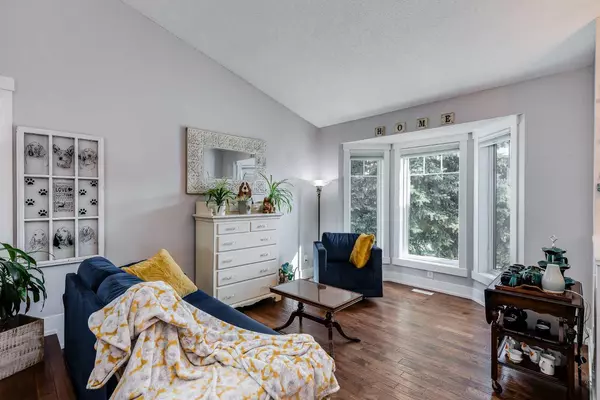$645,400
$649,900
0.7%For more information regarding the value of a property, please contact us for a free consultation.
4 Beds
2 Baths
1,697 SqFt
SOLD DATE : 05/04/2024
Key Details
Sold Price $645,400
Property Type Single Family Home
Sub Type Detached
Listing Status Sold
Purchase Type For Sale
Square Footage 1,697 sqft
Price per Sqft $380
Subdivision Downey Ridge
MLS® Listing ID A2121188
Sold Date 05/04/24
Style 4 Level Split
Bedrooms 4
Full Baths 2
Originating Board Calgary
Year Built 1989
Annual Tax Amount $3,391
Tax Year 2023
Lot Size 5,059 Sqft
Acres 0.12
Property Description
Welcome to 2,300 SQUARE FEET of RENOVATED Living Space, BACKING ONTO GREEN SPACE in the heart of Okotoks! As you enter you'll come into the wide open main living space. The kitchen features GRANITE COUNTERS, a Huge Island, and Stainless Steel Appliances. The dining area and front seating area are great size for your family, or entertaining guests. Moving down a few steps to the living room you'll find plenty of space here to relax, with this room featuring a GAS FIREPLACE and a Patio Door to the backyard. As you make your way upstairs you'll find the Large master bedroom is big enough for your king bed and other furniture, and features double closets, and a 3 PIECE ENSUITE. Bedrooms 2 & 3 are also great size for kids, guests, or office space. Moving downstairs you'll find a large rec room and the 4th Bedroom! Now stepping out back you'll come to your HUGE DECK where you can enjoy the views of the green space, and the Afternoon sun in this WEST FACING BACKYARD. The yard is complete with SYNTHETIC TURF, so no need for mowing back here! Book your showing today.
Location
Province AB
County Foothills County
Zoning TN
Direction E
Rooms
Basement Finished, Full
Interior
Interior Features No Smoking Home
Heating Forced Air, Natural Gas
Cooling None
Flooring Carpet, Laminate
Fireplaces Number 1
Fireplaces Type Gas
Appliance Dishwasher, Dryer, Electric Stove, Garage Control(s), Range Hood, Refrigerator, Washer, Window Coverings
Laundry Laundry Room, Lower Level
Exterior
Garage Double Garage Attached, Insulated
Garage Spaces 2.0
Garage Description Double Garage Attached, Insulated
Fence Fenced
Community Features Park, Schools Nearby, Shopping Nearby, Sidewalks, Street Lights
Roof Type Asphalt Shingle
Porch Deck, Patio
Lot Frontage 15.24
Parking Type Double Garage Attached, Insulated
Total Parking Spaces 4
Building
Lot Description Back Yard
Foundation Poured Concrete
Architectural Style 4 Level Split
Level or Stories 4 Level Split
Structure Type Vinyl Siding,Wood Frame
Others
Restrictions Utility Right Of Way
Tax ID 84559609
Ownership Private
Read Less Info
Want to know what your home might be worth? Contact us for a FREE valuation!

Our team is ready to help you sell your home for the highest possible price ASAP

"My job is to find and attract mastery-based agents to the office, protect the culture, and make sure everyone is happy! "







