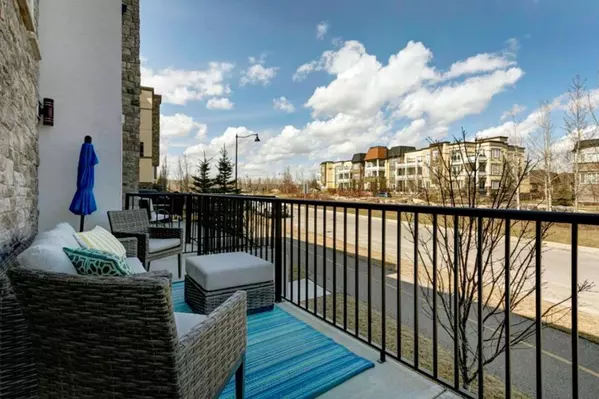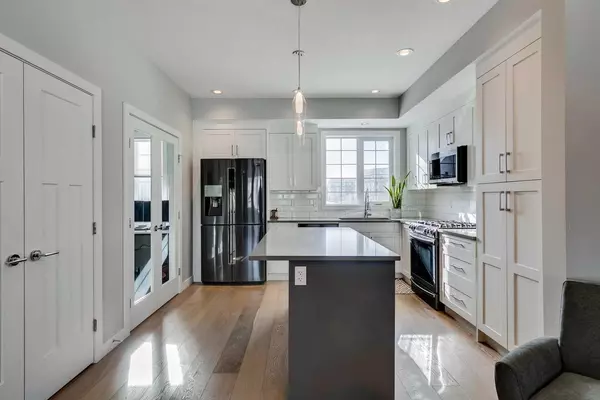$649,999
$649,999
For more information regarding the value of a property, please contact us for a free consultation.
2 Beds
3 Baths
1,613 SqFt
SOLD DATE : 05/04/2024
Key Details
Sold Price $649,999
Property Type Townhouse
Sub Type Row/Townhouse
Listing Status Sold
Purchase Type For Sale
Square Footage 1,613 sqft
Price per Sqft $402
Subdivision Douglasdale/Glen
MLS® Listing ID A2109818
Sold Date 05/04/24
Style 3 Storey
Bedrooms 2
Full Baths 2
Half Baths 1
Condo Fees $508
Originating Board Calgary
Year Built 2018
Annual Tax Amount $3,180
Tax Year 2023
Property Description
Rarely do opportunities arise to own a luxury French-inspired townhome as exquisite as this. Nestled mere steps from the tranquil Bow River, this residence is a masterpiece of elegance and sophistication, offering a harmonious blend of indoor luxury and outdoor serenity. As you approach, the allure is immediate – a picturesque setting with lush greenery and a captivating water feature. Step inside to discover a haven of modern luxury and timeless charm. The expansive main floor boasts 9’ ceilings and an abundance of natural light, accentuating the wide plank white oak engineered hardwood flooring and creating an inviting ambiance throughout. Entertain with ease in the spacious living room, framed by oversized windows that offer panoramic views of the surrounding green space. Adjacent, a glass-enclosed office provides a serene space for work or study, while the dining area beckons gatherings with loved ones. The heart of the home, the gourmet kitchen, is a chef's dream, featuring sleek white shaker cabinets, quartz countertops, and a gas range for culinary excellence. Ascend to the upper level to discover a sanctuary of relaxation and comfort. The luxurious master retreat awaits, complete with an attached ensuite, walk-in closet, and private patio overlooking the tranquil surroundings. The additional bedroom offers versatility and space, while the convenience of an upper-floor laundry room enhances daily living. With every detail meticulously curated for modern living, including central A/C and an attached double garage with a spacious mudroom, this home epitomizes effortless luxury. Outside, the community beckons with beautiful walking and biking paths, charming coffee shops, pubs, and restaurants, creating a lifestyle of unparalleled convenience and enjoyment. Perfectly situated with easy access to nearby amenities, shops, restaurants, transit, and parks, this home offers the best of both worlds – a peaceful retreat just moments from the vibrant pulse of city life. Whether strolling along the Bow River pathway or exploring nearby parks, nature is truly at your doorstep. Move-in ready and meticulously maintained, this is more than just a home – it's a lifestyle opportunity not to be missed. Embrace the epitome of luxury living and book your showing today. This one is a must-see!!
Location
Province AB
County Calgary
Area Cal Zone Se
Zoning DC
Direction N
Rooms
Other Rooms 1
Basement Finished, Partial
Interior
Interior Features Breakfast Bar, Central Vacuum, Kitchen Island, No Animal Home, No Smoking Home, Open Floorplan, Pantry, Tankless Hot Water, Walk-In Closet(s)
Heating Forced Air, Natural Gas
Cooling Central Air
Flooring Carpet, Ceramic Tile, Wood
Appliance Central Air Conditioner, Dishwasher, Garage Control(s), Gas Stove, Microwave, Microwave Hood Fan, Refrigerator, Washer/Dryer Stacked, Window Coverings
Laundry In Unit, Upper Level
Exterior
Parking Features Double Garage Attached
Garage Spaces 2.0
Garage Description Double Garage Attached
Fence None
Community Features Golf, Playground, Schools Nearby, Shopping Nearby, Sidewalks
Amenities Available Snow Removal, Visitor Parking
Roof Type Asphalt/Gravel
Porch Balcony(s), Front Porch
Total Parking Spaces 2
Building
Lot Description Back Lane, Creek/River/Stream/Pond, Low Maintenance Landscape
Foundation Poured Concrete
Architectural Style 3 Storey
Level or Stories 2 and Half Storey
Structure Type Brick,Concrete,Stucco,Wood Frame
Others
HOA Fee Include Common Area Maintenance,Insurance,Parking,Reserve Fund Contributions,Snow Removal
Restrictions Pet Restrictions or Board approval Required,Pets Allowed
Ownership Joint Venture
Pets Allowed Restrictions, Yes
Read Less Info
Want to know what your home might be worth? Contact us for a FREE valuation!

Our team is ready to help you sell your home for the highest possible price ASAP

"My job is to find and attract mastery-based agents to the office, protect the culture, and make sure everyone is happy! "







