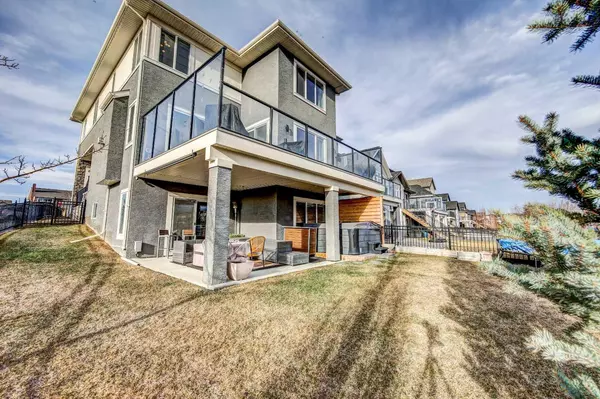$1,090,000
$1,119,000
2.6%For more information regarding the value of a property, please contact us for a free consultation.
4 Beds
4 Baths
2,323 SqFt
SOLD DATE : 05/04/2024
Key Details
Sold Price $1,090,000
Property Type Single Family Home
Sub Type Detached
Listing Status Sold
Purchase Type For Sale
Square Footage 2,323 sqft
Price per Sqft $469
Subdivision Evanston
MLS® Listing ID A2119653
Sold Date 05/04/24
Style 2 Storey
Bedrooms 4
Full Baths 3
Half Baths 1
Originating Board Calgary
Year Built 2014
Annual Tax Amount $6,492
Tax Year 2023
Lot Size 5,199 Sqft
Acres 0.12
Property Description
**MAJOR PRICE REDUCTION** BACKING ONTO A NATURE RESERVE / CUSTOM BUILT WALKOUT / 270 DEGREE VALLEY VIEWS / Perched on the ridge siding/backing onto the ravine is this stylish custom-built fully finished 2 story walkout. It boasts hardwood & tile floors throughout, sun-drenched great room with gas fireplace, dining room with picture windows & a sleek gourmet kitchen with glistening granite counters, oversized island & stainless steel appliances. Upstairs you'll find a massive bonus room with a custom built in fireplace, a hobby area, 2nd floor laundry and 3 terrific sized bedrooms. The Master retreat has a large walk-in closet, a 5 piece ensuite with separate vanities and a MAXX soaker tub with views of the horizon. The Walkout basement is fully developed with a games room, family room and another 3 piece bath. You will be surely impressed with the 9 Foot ceilings on all three levels, the 2 oversized patios, plenty of walks and bike rides in your extended backyard and the school (k-9) only a block away. Plenty of upgrades over the years: Water softener/filtration, Life Breath Air filtration, unground sprinklers, ceiling speakers, Gemstone Lighting, Hunter Douglas blinds, custom build outs throughout, dual zone single furnace, and a 2 year old CAL hot tub included. Call your favorite Realtor to set up showing today.
Location
Province AB
County Calgary
Area Cal Zone N
Zoning R-1
Direction N
Rooms
Basement Separate/Exterior Entry, Finished, Full, Walk-Out To Grade
Interior
Interior Features Bookcases, Built-in Features, Double Vanity, Kitchen Island, Open Floorplan, Pantry, Soaking Tub, Stone Counters, Walk-In Closet(s)
Heating Forced Air
Cooling Central Air
Flooring Carpet, Ceramic Tile, Hardwood
Fireplaces Number 2
Fireplaces Type Electric, Family Room, Gas, Living Room
Appliance Central Air Conditioner, Dishwasher, Dryer, Garage Control(s), Gas Stove, Microwave, Range Hood, Refrigerator, See Remarks, Washer, Window Coverings
Laundry Upper Level
Exterior
Garage Double Garage Attached
Garage Spaces 2.0
Garage Description Double Garage Attached
Fence Fenced
Community Features Park, Playground, Schools Nearby, Shopping Nearby, Sidewalks, Street Lights, Walking/Bike Paths
Roof Type Asphalt Shingle
Porch Balcony(s)
Lot Frontage 44.29
Parking Type Double Garage Attached
Total Parking Spaces 4
Building
Lot Description Back Yard, Backs on to Park/Green Space, Corner Lot, Lawn, No Neighbours Behind, Landscaped, Underground Sprinklers, Other, Pie Shaped Lot, Views
Foundation Poured Concrete
Architectural Style 2 Storey
Level or Stories Two
Structure Type Stone,Stucco,Wood Frame,Wood Siding
Others
Restrictions Restrictive Covenant,Utility Right Of Way
Tax ID 82985897
Ownership Private
Read Less Info
Want to know what your home might be worth? Contact us for a FREE valuation!

Our team is ready to help you sell your home for the highest possible price ASAP

"My job is to find and attract mastery-based agents to the office, protect the culture, and make sure everyone is happy! "







