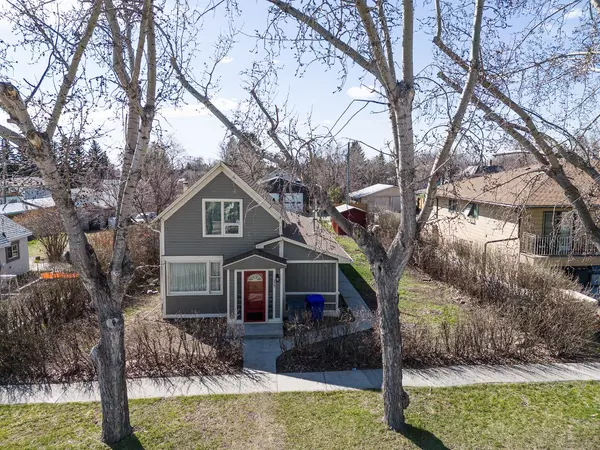$166,000
$149,999
10.7%For more information regarding the value of a property, please contact us for a free consultation.
2 Beds
1 Bath
1,220 SqFt
SOLD DATE : 05/04/2024
Key Details
Sold Price $166,000
Property Type Single Family Home
Sub Type Detached
Listing Status Sold
Purchase Type For Sale
Square Footage 1,220 sqft
Price per Sqft $136
MLS® Listing ID A2126313
Sold Date 05/04/24
Style 1 and Half Storey
Bedrooms 2
Full Baths 1
Originating Board Calgary
Year Built 1948
Annual Tax Amount $1,200
Tax Year 2022
Lot Size 8,492 Sqft
Acres 0.19
Property Description
**Attention Handyman & Investors: Endless Potential Awaits**
Calling all handymen and investors! This charming home presents a blank canvas, ready for your personal touch and finishing expertise. Embrace the opportunity to bring this residence to its full potential and make it truly your own. Step into the spacious main floor, where you'll find a cozy living room and potentially home office space, a large kitchen offering a galley style kitchen with lots of cupboards and plenty of room to add a large island plus expansive dining room space. Enjoy seamless indoor-outdoor living with access to the expansive backyard and a partially covered back deck. A convenient 4pc bathroom on the main floor adds functionality to the space. Venture upstairs to discover two cozy bedrooms, each brimming with character and potential one with built in cupboards and vanity space. Whether you're looking to renovate for yourself or invest in a property with promise, this home offers endless possibilities. Outside, the yard boasts mature trees and plenty of space to expand or add a garage, providing flexibility for future projects. With back alley access and close proximity to downtown, convenience is at your doorstep. Don't miss out on this opportunity to unleash the full potential of this charming property. Schedule your viewing today and let your imagination run wild!
Location
Province AB
County Willow Creek No. 26, M.d. Of
Zoning R1
Direction N
Rooms
Basement Crawl Space, Partial, Unfinished
Interior
Interior Features See Remarks
Heating Forced Air
Cooling None
Flooring Carpet, Linoleum
Appliance Refrigerator, Stove(s)
Laundry Main Level
Exterior
Garage Off Street
Garage Description Off Street
Fence Partial
Community Features Golf, Other, Park, Playground, Pool, Schools Nearby, Shopping Nearby
Roof Type Asphalt Shingle
Porch Rear Porch
Lot Frontage 60.44
Parking Type Off Street
Total Parking Spaces 2
Building
Lot Description Back Lane, Back Yard
Foundation Poured Concrete
Architectural Style 1 and Half Storey
Level or Stories One and One Half
Structure Type Wood Frame
Others
Restrictions None Known
Tax ID 56504959
Ownership Private
Read Less Info
Want to know what your home might be worth? Contact us for a FREE valuation!

Our team is ready to help you sell your home for the highest possible price ASAP

"My job is to find and attract mastery-based agents to the office, protect the culture, and make sure everyone is happy! "







