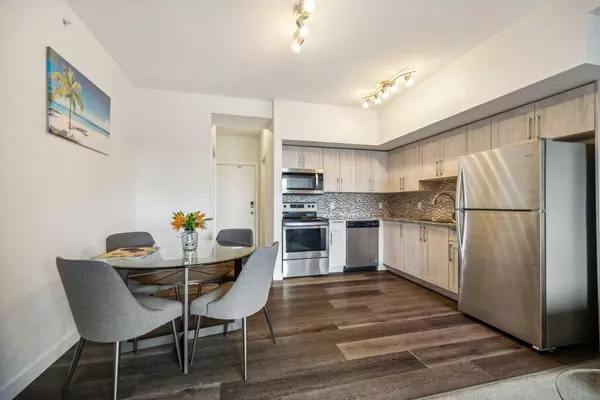$340,099
$300,000
13.4%For more information regarding the value of a property, please contact us for a free consultation.
2 Beds
2 Baths
750 SqFt
SOLD DATE : 05/04/2024
Key Details
Sold Price $340,099
Property Type Condo
Sub Type Apartment
Listing Status Sold
Purchase Type For Sale
Square Footage 750 sqft
Price per Sqft $453
Subdivision Skyview Ranch
MLS® Listing ID A2127933
Sold Date 05/04/24
Style Apartment
Bedrooms 2
Full Baths 2
Condo Fees $298/mo
HOA Fees $6/ann
HOA Y/N 1
Originating Board Calgary
Year Built 2019
Annual Tax Amount $1,314
Tax Year 2023
Property Description
Your Dream Home Awaits! Experience Elevated Living in this Top Floor Unit Boasting 9' Ceilings, 2 Bedrooms, 2 Bathrooms, and an open living area with bright light. Enjoy the Luxurious Upgrades, including Stainless Steel Appliances and stunning Kitchen Cabinets that perfectly complement the Tile Backsplash and Granite Counters. Skyview Landing offers Exclusive Amenities such as a Gym and Party Room. Secure Underground Parking. The Chef's Kitchen is a Culinary Delight with European-style Cabinets, and Stainless Steel Appliances. Entertain in the Dining Area Unwind in the Living Room with Views from the South Balcony.
Additional highlights include In-suite Laundry, Gym Facilities, Playground, and Party Room Access. Conveniently located near Major Routes, Transit, Schools, and Amenities, this home offers a Lifestyle of Convenience and Comfort. Don't miss the opportunity to make this your new sanctuary.
Location
Province AB
County Calgary
Area Cal Zone Ne
Zoning DC
Direction N
Interior
Interior Features Granite Counters, High Ceilings, No Animal Home, No Smoking Home
Heating Central
Cooling Other
Flooring Carpet, Laminate
Appliance Dishwasher, Electric Stove, Microwave Hood Fan, Refrigerator, Washer/Dryer Stacked
Laundry In Unit
Exterior
Garage Enclosed, Heated Garage, Parkade, Titled, Underground
Garage Description Enclosed, Heated Garage, Parkade, Titled, Underground
Community Features Schools Nearby, Shopping Nearby
Amenities Available Elevator(s), Fitness Center, Party Room, Playground
Roof Type Flat
Porch Balcony(s)
Parking Type Enclosed, Heated Garage, Parkade, Titled, Underground
Exposure S
Total Parking Spaces 1
Building
Story 6
Architectural Style Apartment
Level or Stories Single Level Unit
Structure Type Brick,Vinyl Siding
Others
HOA Fee Include Gas,Heat,Insurance,Maintenance Grounds,Parking,Professional Management,Reserve Fund Contributions
Restrictions None Known
Ownership Private
Pets Description Restrictions
Read Less Info
Want to know what your home might be worth? Contact us for a FREE valuation!

Our team is ready to help you sell your home for the highest possible price ASAP

"My job is to find and attract mastery-based agents to the office, protect the culture, and make sure everyone is happy! "







