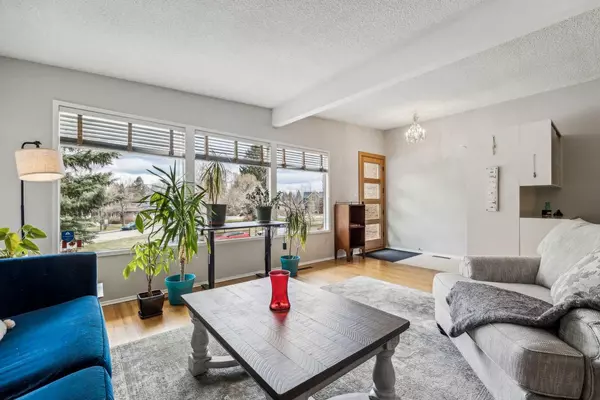$595,000
$560,000
6.3%For more information regarding the value of a property, please contact us for a free consultation.
3 Beds
2 Baths
1,011 SqFt
SOLD DATE : 05/04/2024
Key Details
Sold Price $595,000
Property Type Single Family Home
Sub Type Semi Detached (Half Duplex)
Listing Status Sold
Purchase Type For Sale
Square Footage 1,011 sqft
Price per Sqft $588
Subdivision Rosemont
MLS® Listing ID A2128935
Sold Date 05/04/24
Style Bi-Level,Side by Side
Bedrooms 3
Full Baths 2
Originating Board Calgary
Year Built 1962
Annual Tax Amount $2,622
Tax Year 2023
Lot Size 3,089 Sqft
Acres 0.07
Property Description
Nestled in the heart of Rosemont, this attached bi-level with a suite epitomizes inner-city living amidst serene surroundings. Step into the recently upgraded kitchen on the main level, featuring stainless steel appliances that infuse contemporary flair into your culinary adventures. Vintage built-in cabinets in the adjacent dining room add a touch of nostalgia, while vaulted ceilings create an open, airy ambiance. Completing this level are two generous bedrooms and an upgraded 4-piece bathroom, offering both style and functionality. Original hardwood flooring and neutral paint throughout evoke timeless elegance, while main level laundry adds practicality to daily routines. Descend to the basement suite, where laminate floors and in-suite laundry amplify comfort and convenience. The spacious kitchen/living area provides functional space, while the bedroom boasts a walk-in closet and ample natural light through a large egress window. A 3-piece bathroom ensures privacy and comfort for guests or tenants. This meticulously maintained home boasts a plethora of upgrades, including a 2021 roof replacement, newer furnace and hot water tank, upgraded bathrooms and kitchen, vinyl windows, and an architectural front door, ensuring enduring style and functionality. Outside, relish breathtaking views of the lush green space adorned with mature trees, offering a serene backdrop for relaxation and outdoor pursuits. Proximity to Confederation Park, schools, and shopping amenities further enhances the allure of this remarkable property. Don't let this opportunity slip away. Schedule a viewing today and immerse yourself in the perfect blend of comfort, convenience, and natural beauty that Rosemont has to offer!
Location
Province AB
County Calgary
Area Cal Zone Cc
Zoning R-C2
Direction E
Rooms
Basement Finished, Partial
Interior
Interior Features Vaulted Ceiling(s), Vinyl Windows
Heating Forced Air
Cooling None
Flooring Hardwood, Laminate, Vinyl Plank
Appliance Dishwasher, Electric Range, Range Hood, Refrigerator, Washer/Dryer, Window Coverings
Laundry Lower Level, Main Level, Multiple Locations
Exterior
Garage Parking Pad, Single Garage Attached
Garage Spaces 1.0
Garage Description Parking Pad, Single Garage Attached
Fence Fenced
Community Features Park, Schools Nearby, Shopping Nearby
Roof Type See Remarks
Porch None
Lot Frontage 26.81
Parking Type Parking Pad, Single Garage Attached
Exposure E
Total Parking Spaces 2
Building
Lot Description Back Lane, Back Yard, Rectangular Lot
Foundation Poured Concrete
Architectural Style Bi-Level, Side by Side
Level or Stories Bi-Level
Structure Type Stucco
Others
Restrictions None Known
Tax ID 83114144
Ownership Private
Read Less Info
Want to know what your home might be worth? Contact us for a FREE valuation!

Our team is ready to help you sell your home for the highest possible price ASAP

"My job is to find and attract mastery-based agents to the office, protect the culture, and make sure everyone is happy! "







