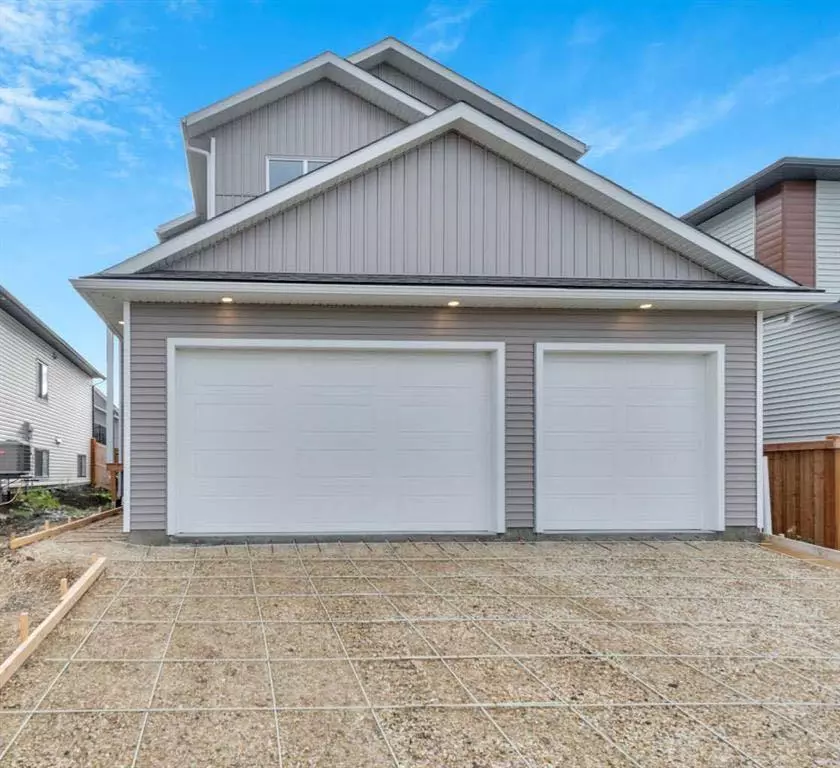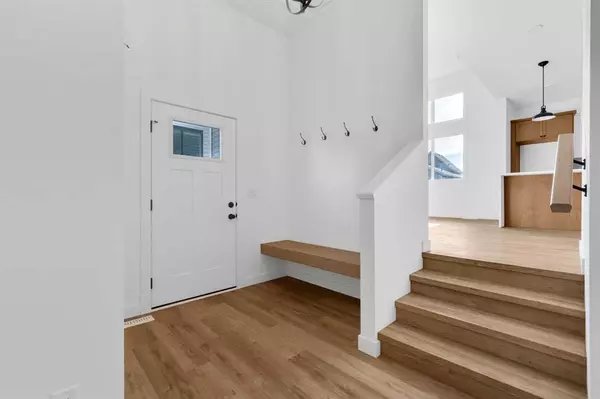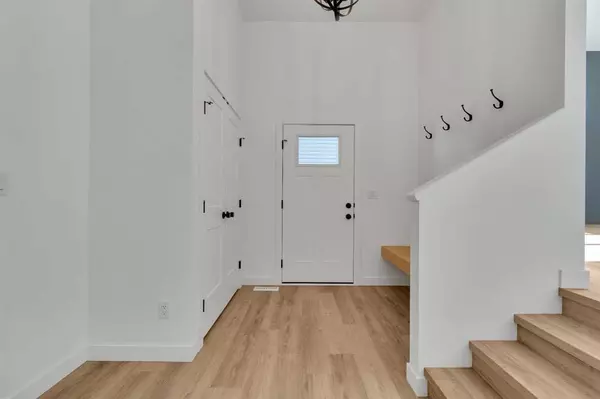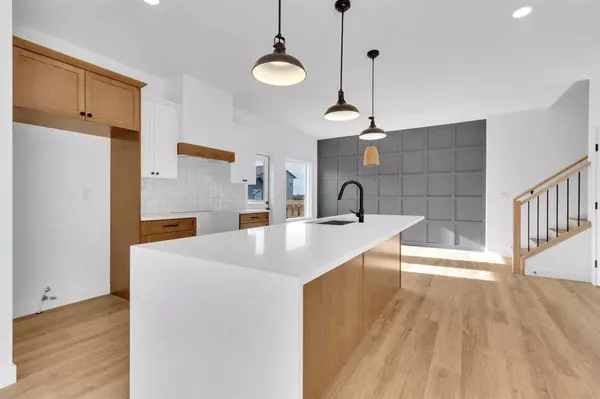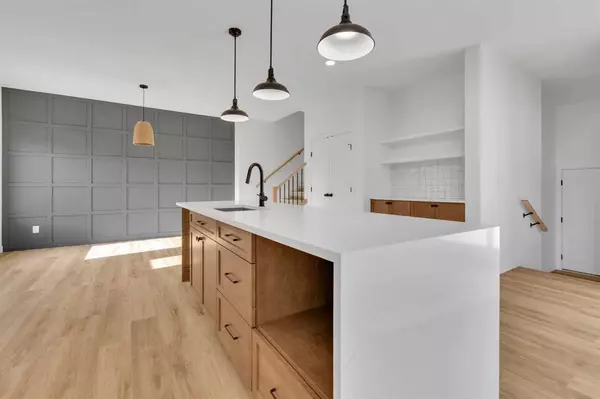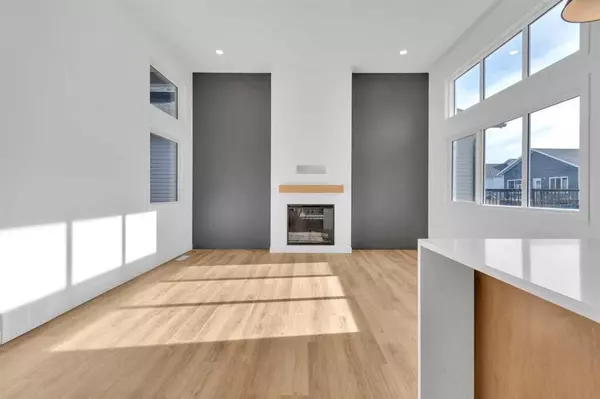$599,900
$559,900
7.1%For more information regarding the value of a property, please contact us for a free consultation.
3 Beds
3 Baths
1,749 SqFt
SOLD DATE : 05/05/2024
Key Details
Sold Price $599,900
Property Type Single Family Home
Sub Type Detached
Listing Status Sold
Purchase Type For Sale
Square Footage 1,749 sqft
Price per Sqft $342
Subdivision Kensington
MLS® Listing ID A2115508
Sold Date 05/05/24
Style 2 Storey
Bedrooms 3
Full Baths 2
Half Baths 1
Originating Board Grande Prairie
Year Built 2023
Tax Year 2023
Lot Size 5,039 Sqft
Acres 0.12
Property Description
Immediate possession! Meet The Knight, a modern 1749 sq ft two-story gem in Kensington Estates, right in Grande Prairie's west end. Close to shopping and the essentials, it offers both convenience and style. The main floor wows with an open layout, sky-high ceilings, and big windows that light up the place. The heart of the home is its kitchen, boasting stone countertops, a huge island with a stylish waterfall edge, and ample seating area. Practicality isn't overlooked, with a main floor laundry, a handy half-bath, and built-in seating making daily life a breeze. The entryway is welcoming, setting the stage for a home that's both beautiful and functional. Upstairs is all about relaxation, featuring two comfy bedrooms, a full bath, and a tranquil primary suite with a walk-in closet and an ensuite that has dual sinks and a sleek tile shower. Outside, there's a triple garage, a ready-to-enjoy deck, and a south-facing backyard for those sunny days. The Knight strikes the perfect balance between modern living and cozy comfort, all in a prime location. It's not just a place to live; it's home. Ready to make it yours?
Location
Province AB
County Grande Prairie
Zoning RG
Direction N
Rooms
Other Rooms 1
Basement Full, Unfinished
Interior
Interior Features Built-in Features, Closet Organizers, Double Vanity, High Ceilings, Kitchen Island, No Animal Home, No Smoking Home, Open Floorplan, Pantry, Soaking Tub, Tankless Hot Water, Walk-In Closet(s)
Heating Forced Air, Natural Gas
Cooling None
Flooring Tile, Vinyl
Fireplaces Number 1
Fireplaces Type Electric, Living Room
Appliance None
Laundry Laundry Room, Main Level
Exterior
Parking Features Concrete Driveway, Triple Garage Attached
Garage Spaces 6.0
Garage Description Concrete Driveway, Triple Garage Attached
Fence Fenced
Community Features Park, Playground, Sidewalks, Street Lights, Walking/Bike Paths
Roof Type Asphalt Shingle
Porch Deck
Lot Frontage 42.65
Total Parking Spaces 6
Building
Lot Description City Lot, Interior Lot, Street Lighting, Rectangular Lot
Foundation Poured Concrete
Architectural Style 2 Storey
Level or Stories Two
Structure Type Vinyl Siding
New Construction 1
Others
Restrictions Restrictive Covenant-Building Design/Size
Tax ID 83531176
Ownership Private
Read Less Info
Want to know what your home might be worth? Contact us for a FREE valuation!

Our team is ready to help you sell your home for the highest possible price ASAP
"My job is to find and attract mastery-based agents to the office, protect the culture, and make sure everyone is happy! "


