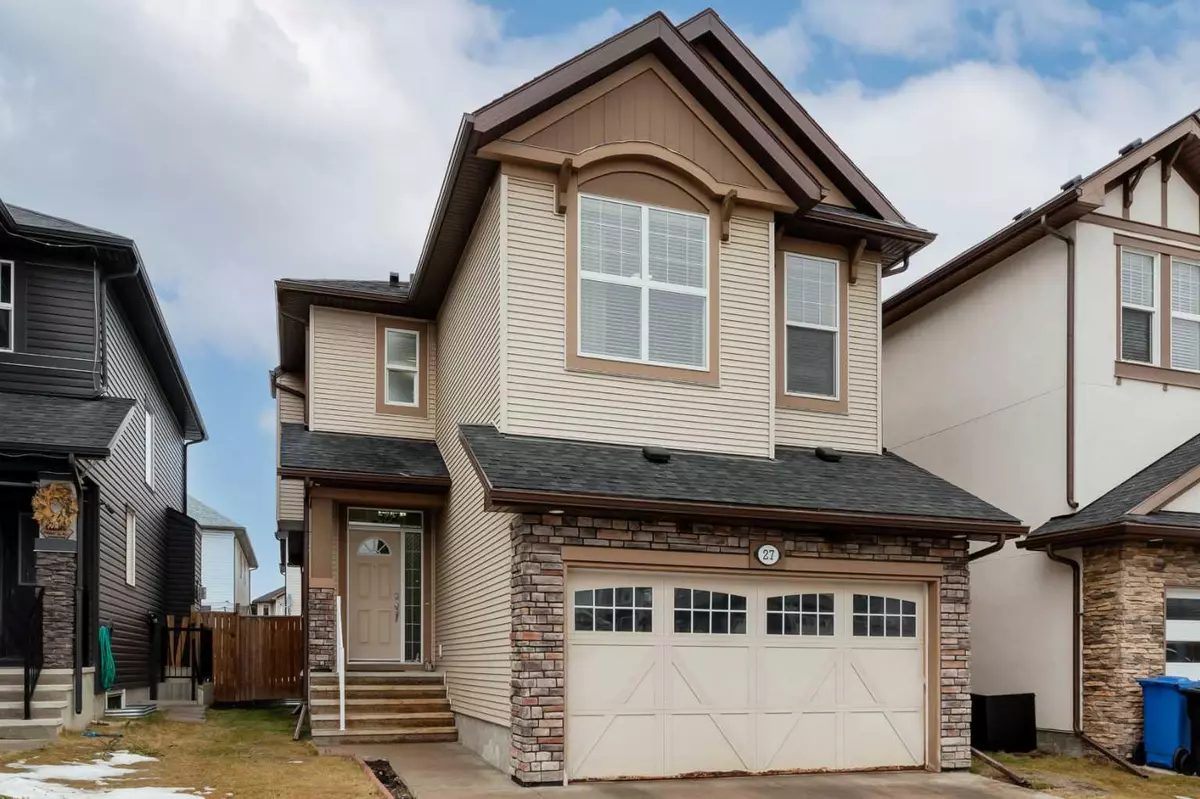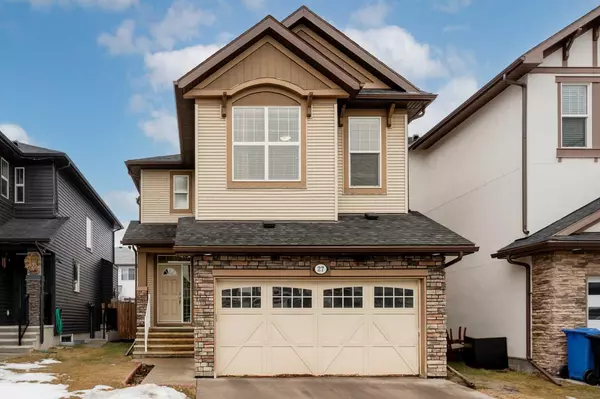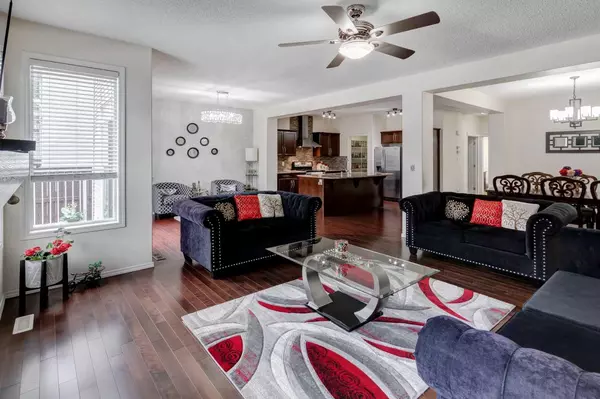$743,000
$749,900
0.9%For more information regarding the value of a property, please contact us for a free consultation.
4 Beds
3 Baths
2,338 SqFt
SOLD DATE : 05/05/2024
Key Details
Sold Price $743,000
Property Type Single Family Home
Sub Type Detached
Listing Status Sold
Purchase Type For Sale
Square Footage 2,338 sqft
Price per Sqft $317
Subdivision Skyview Ranch
MLS® Listing ID A2111035
Sold Date 05/05/24
Style 2 Storey
Bedrooms 4
Full Baths 2
Half Baths 1
HOA Fees $6/ann
HOA Y/N 1
Originating Board Calgary
Year Built 2013
Annual Tax Amount $4,288
Tax Year 2023
Lot Size 3,810 Sqft
Acres 0.09
Property Description
Step into this magnificent residence where luxury meets comfort, and space meets elegance. The entrance is impressive with open to above high ceiling feature. As you enter, you're greeted by a grand open concept main floor well laid with gleaming hardwood flooring that exudes a sense of freedom and openness. The spacious layout offers endless possibilities for entertaining guests or simply enjoying family time. Gleaming hardwood flooring adds a touch of sophistication while inviting you to explore every corner of this beautiful abode. Natural light pours in through numerous windows, creating a bright and uplifting atmosphere throughout the home. Imagine cozy evenings spent by the fireplace, where warmth and ambiance combine to create unforgettable memories. Look of this area is enhanced by the beautiful kitchen with exquisite cabinetry providing ample storage space and a convenient walk-through pantry for easy access to your culinary essentials. Venture upstairs to using beautiful stairs to discover a huge bonus room perfect for movie nights or relaxation. The primary bedroom awaits with its luxurious en-suite with generous size walk-in closet, offering a private retreat after a long day. Three additional good size bedrooms and another full bath ensure that everyone in the family enjoys their own space and comfort. The unfinished basement presents endless opportunities for customization. With its vast size, envision creating 3 additional bedrooms, a recreational area, or whatever your heart desires. Elevate your lifestyle in this beautiful home where luxury and comfort converge seamlessly. CHECK VIRTUAL TOUR and come visit to appreciate this house.
Location
Province AB
County Calgary
Area Cal Zone Ne
Zoning R-1N
Direction E
Rooms
Basement Full, Unfinished
Interior
Interior Features Ceiling Fan(s), Chandelier, Double Vanity, Kitchen Island, No Animal Home, No Smoking Home, Open Floorplan, Pantry, Quartz Counters, Storage, Vinyl Windows
Heating Central, Fireplace(s), Forced Air
Cooling None
Flooring Carpet, Hardwood, Tile
Fireplaces Number 1
Fireplaces Type Gas
Appliance Dishwasher, Dryer, Electric Range, Garage Control(s), Microwave, Range Hood, Refrigerator, Washer, Window Coverings
Laundry Laundry Room, Main Level
Exterior
Garage Double Garage Attached
Garage Spaces 2.0
Garage Description Double Garage Attached
Fence Fenced
Community Features Park, Playground, Schools Nearby, Shopping Nearby, Sidewalks, Street Lights, Walking/Bike Paths
Amenities Available Park, Playground
Roof Type Asphalt Shingle
Porch Deck, Front Porch
Lot Frontage 34.19
Parking Type Double Garage Attached
Total Parking Spaces 4
Building
Lot Description Back Yard, City Lot, Cleared, Fruit Trees/Shrub(s), Few Trees, Gentle Sloping, Street Lighting
Foundation Poured Concrete
Architectural Style 2 Storey
Level or Stories Two
Structure Type Stone,Vinyl Siding,Wood Frame
Others
Restrictions Utility Right Of Way
Tax ID 82877744
Ownership Private
Read Less Info
Want to know what your home might be worth? Contact us for a FREE valuation!

Our team is ready to help you sell your home for the highest possible price ASAP

"My job is to find and attract mastery-based agents to the office, protect the culture, and make sure everyone is happy! "







