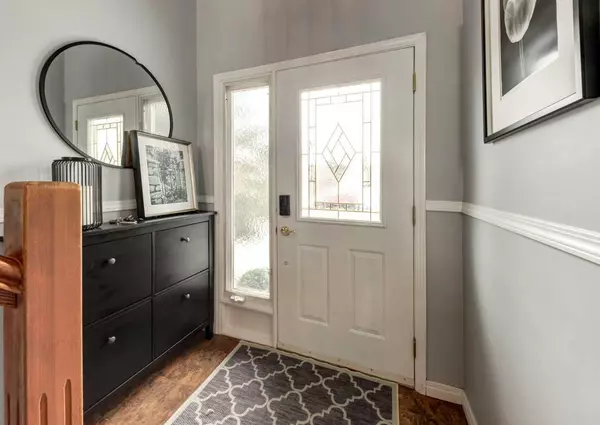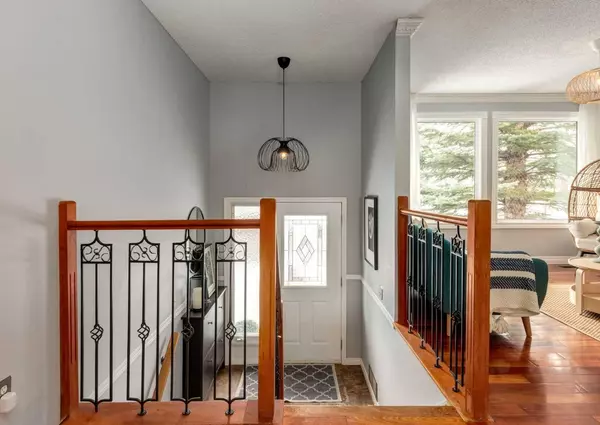$627,500
$599,900
4.6%For more information regarding the value of a property, please contact us for a free consultation.
4 Beds
3 Baths
1,283 SqFt
SOLD DATE : 05/05/2024
Key Details
Sold Price $627,500
Property Type Single Family Home
Sub Type Detached
Listing Status Sold
Purchase Type For Sale
Square Footage 1,283 sqft
Price per Sqft $489
Subdivision Woodlands
MLS® Listing ID A2127755
Sold Date 05/05/24
Style Bi-Level
Bedrooms 4
Full Baths 3
Originating Board Calgary
Year Built 1978
Annual Tax Amount $3,269
Tax Year 2023
Lot Size 4,531 Sqft
Acres 0.1
Property Description
What a great opportunity to own this large bi-level in sought after community of Woodlands ! Total 4 bedrooms, 3 bathrooms and single detached garage. Great curb appeal and perfectly located on a quiet street, this home features a great open lay out, painted main floor interior in a neutral color palette, sunny west facing living room , most of the new windows. No carpet on the main level but beautiful Brazilian cherry hardwood floors that complement a decorative custom iron railings in the foyer. Kitchen had been updated with 42"height cabinets, granite countertops , undermount sink and island with drawers for extra storage. Stainless steel appliances including gas range and new microwave hood fan . New patio sliding doors that opens up to a deck. Are you looking to reduce your electric bill this year? This home comes with just installed a SOLAR PANELS that not only add value but it is also environmentally friendly . Single detached garage and parking pad in the front. The main floor hosts 3 good sized bedrooms including a generous master with 4 piece ensuite, walk-in closet and cozy window bench with a new window. The lower level features sunny family room , bedroom and 4 pcs bathroom plus lots of space for development of additional bedroom and entertainment area. A/C high efficiency furnace. GREAT HOME AND GREAT VALUE! Most deserving your private tour!
Location
Province AB
County Calgary
Area Cal Zone S
Zoning R-C1
Direction W
Rooms
Basement Partial, Partially Finished
Interior
Interior Features Closet Organizers, Crown Molding, Granite Counters, Jetted Tub, Kitchen Island, No Animal Home, No Smoking Home, Open Floorplan, Recessed Lighting, Smart Home, Solar Tube(s), Sump Pump(s), Vinyl Windows, Walk-In Closet(s)
Heating Forced Air, Solar
Cooling None
Flooring Carpet, Hardwood
Fireplaces Number 1
Fireplaces Type None
Appliance Built-In Refrigerator, Central Air Conditioner, Dishwasher, Dryer, Garburator, Gas Range, Humidifier, Microwave Hood Fan, Other, Refrigerator, See Remarks, Washer
Laundry In Basement
Exterior
Garage Single Garage Detached
Garage Spaces 1.0
Garage Description Single Garage Detached
Fence Fenced
Community Features Other, Park, Playground, Schools Nearby, Shopping Nearby, Sidewalks
Roof Type Asphalt Shingle
Porch Deck
Lot Frontage 59.39
Parking Type Single Garage Detached
Exposure W
Total Parking Spaces 1
Building
Lot Description Back Lane
Foundation Poured Concrete
Architectural Style Bi-Level
Level or Stories Bi-Level
Structure Type Vinyl Siding,Wood Siding
Others
Restrictions Encroachment
Tax ID 82952373
Ownership Private
Read Less Info
Want to know what your home might be worth? Contact us for a FREE valuation!

Our team is ready to help you sell your home for the highest possible price ASAP

"My job is to find and attract mastery-based agents to the office, protect the culture, and make sure everyone is happy! "







