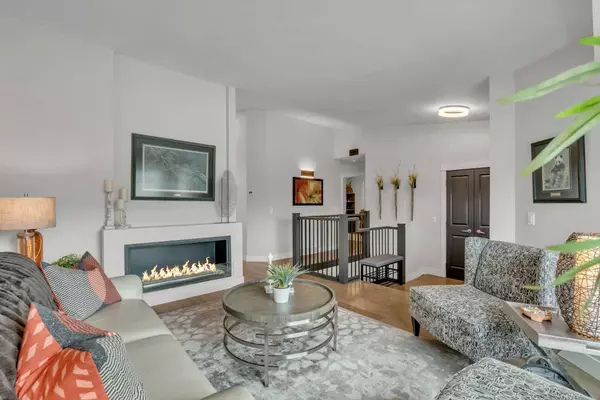$777,500
$749,900
3.7%For more information regarding the value of a property, please contact us for a free consultation.
5 Beds
3 Baths
1,359 SqFt
SOLD DATE : 05/05/2024
Key Details
Sold Price $777,500
Property Type Single Family Home
Sub Type Detached
Listing Status Sold
Purchase Type For Sale
Square Footage 1,359 sqft
Price per Sqft $572
Subdivision Sundance
MLS® Listing ID A2128571
Sold Date 05/05/24
Style Bungalow
Bedrooms 5
Full Baths 3
HOA Fees $20/ann
HOA Y/N 1
Originating Board Calgary
Year Built 1992
Annual Tax Amount $4,035
Tax Year 2023
Lot Size 5,995 Sqft
Acres 0.14
Property Description
Welcome to 72 Sunlake Road SE, a stunning family residence nestled on a generous corner lot in the highly sought-after Lake Sundance community. This meticulously updated home boasts five spacious bedrooms and a plethora of modern amenities designed for comfortable living. Step inside to discover a bright and inviting interior, freshly painted throughout and illuminated by new light fixtures. The living room, with its soaring cathedral ceilings and striking floor-to-ceiling stone facade surrounding a cozy biofuel fireplace, sets the stage for both relaxation and entertaining. Rich hardwood floors extend throughout the main level, leading you into the heart of the home: a beautifully appointed kitchen. Here, culinary enthusiasts will delight in the expansive light quartz countertops, a nearly 10-foot-long center island, abundant cabinetry, and a convenient pot filler above the stove. The main floor features three well-proportioned bedrooms, including a luxurious master suite complete with a walk-in closet and a beautifully renovated ensuite bathroom. Descend to the fully finished basement, where entertainment options abound. Enjoy the media room featuring wine cooler, beverage centre, a custom wine rack, and a striking stone feature wall. Adjacent, a versatile games room includes built-in desks, perfect for study or work-from-home arrangements. Additional basement amenities include a fourth bedroom, a full bathroom, and a fifth bedroom or gym. Outdoor living is equally impressive, with a vast, tiered composite deck providing the perfect backdrop for family barbecues and social gatherings. The home’s numerous upgrades include new windows, blinds, a newer roof, tankless hot water system, and a high-efficiency furnace, ensuring comfort and convenience year-round. Situated in a peaceful neighborhood, this home offers easy access to all local amenities, making it an ideal setting for your family’s next chapter.
Location
Province AB
County Calgary
Area Cal Zone S
Zoning R-C1
Direction W
Rooms
Basement Finished, Full
Interior
Interior Features Breakfast Bar, Built-in Features, Central Vacuum, Closet Organizers, Double Vanity, High Ceilings, Kitchen Island, Pantry, Soaking Tub, Stone Counters, Tankless Hot Water, Walk-In Closet(s)
Heating Forced Air, Natural Gas
Cooling Central Air
Flooring Carpet, Ceramic Tile, Hardwood
Fireplaces Number 1
Fireplaces Type Living Room, Mixed
Appliance Bar Fridge, Central Air Conditioner, Dishwasher, Dryer, Electric Stove, Garage Control(s), Microwave Hood Fan, Range Hood, Refrigerator, Washer, Window Coverings, Wine Refrigerator
Laundry Main Level
Exterior
Garage Double Garage Attached
Garage Spaces 2.0
Garage Description Double Garage Attached
Fence Fenced
Community Features Lake, Park, Playground, Schools Nearby, Shopping Nearby, Sidewalks
Amenities Available Beach Access
Roof Type Asphalt Shingle
Porch Deck
Lot Frontage 61.49
Parking Type Double Garage Attached
Total Parking Spaces 4
Building
Lot Description Corner Lot, Lawn, Landscaped
Foundation Poured Concrete
Architectural Style Bungalow
Level or Stories One
Structure Type Brick,Vinyl Siding,Wood Frame
Others
Restrictions None Known
Tax ID 83157057
Ownership Private
Read Less Info
Want to know what your home might be worth? Contact us for a FREE valuation!

Our team is ready to help you sell your home for the highest possible price ASAP

"My job is to find and attract mastery-based agents to the office, protect the culture, and make sure everyone is happy! "







