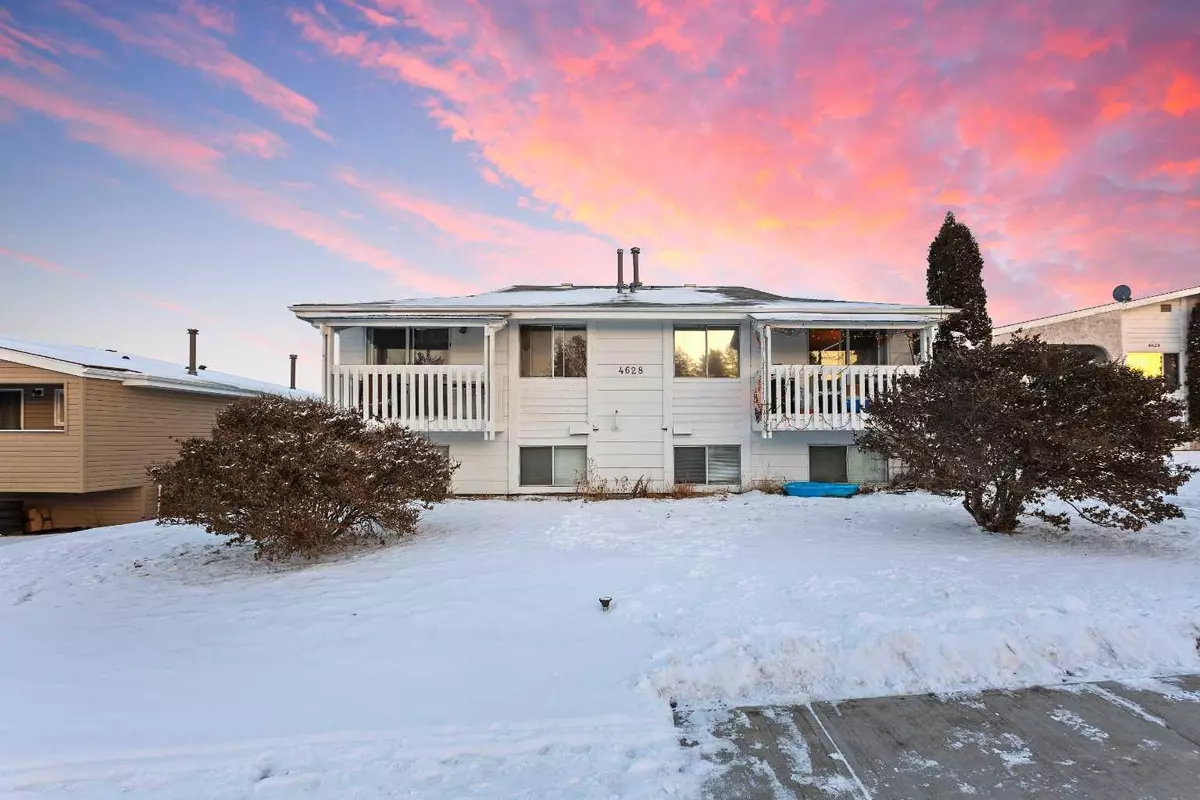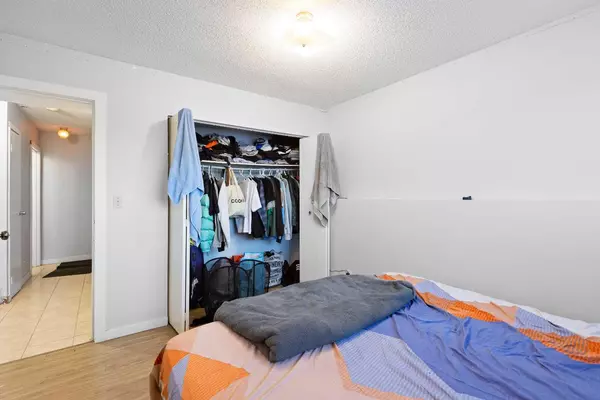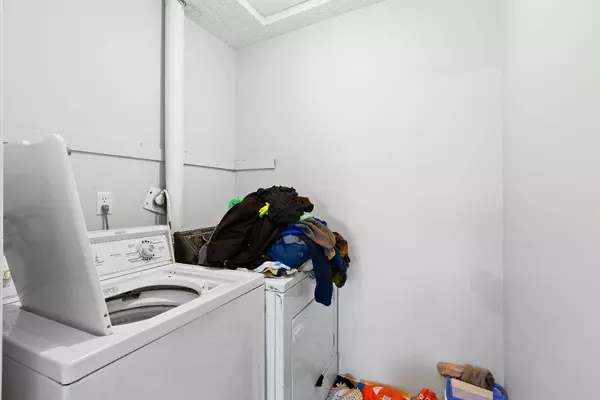$415,000
$469,900
11.7%For more information regarding the value of a property, please contact us for a free consultation.
2,070 SqFt
SOLD DATE : 05/05/2024
Key Details
Sold Price $415,000
Property Type Multi-Family
Sub Type 4 plex
Listing Status Sold
Purchase Type For Sale
Square Footage 2,070 sqft
Price per Sqft $200
Subdivision Eastgate
MLS® Listing ID A2103296
Sold Date 05/05/24
Style Bi-Level,Side by Side
Originating Board Calgary
Year Built 1977
Annual Tax Amount $3,750
Tax Year 2023
Lot Size 8,406 Sqft
Acres 0.19
Property Description
Experience the epitome of excellence in rental properties with this meticulously upgraded 4-plex strategically located near a variety of amenities. Currently, all units are occupied, ensuring both stability and desirability, making it an ideal investment for those seeking a reliable income stream. The property has undergone regular maintenance, including renovations to two bathrooms, exterior and interior paint in two units, and the installation of a new furnace in one unit. Each unit is equipped with its own furnace and hot water tank, allowing for individual climate control. The property boasts four parking spaces on the parking pad, with a single gas and water meter. Additionally, each unit is separately metered for electricity and includes its own in-unit laundry facilities.
This meticulously maintained 4-plex transcends mere dwelling; it represents a unique opportunity to acquire a property that seamlessly blends quality, prime location, and a history of steady rental income. The inclusion of all applicable appliances and heating further adds to the property's appeal, offering convenience and value to both current and future occupants.
Don't miss your chance to invest in a property that promises a harmonious combination of quality living spaces and robust income-generating potential. Act now to secure this prime real estate opportunity.
Location
Province AB
County Red Deer County
Zoning R3
Rooms
Basement See Remarks, Suite
Interior
Heating Central, Forced Air, Natural Gas
Cooling None
Flooring Laminate
Appliance Electric Cooktop, Refrigerator, Washer/Dryer
Laundry In Unit
Exterior
Parking Features Alley Access, Parking Pad
Garage Description Alley Access, Parking Pad
Fence None
Community Features Playground, Shopping Nearby
Utilities Available Electricity Connected, Natural Gas Connected, Water Connected
Roof Type Asphalt Shingle
Porch Balcony(s)
Total Parking Spaces 4
Building
Foundation Poured Concrete
Architectural Style Bi-Level, Side by Side
Level or Stories Bi-Level
Structure Type Concrete,Wood Siding
Others
Restrictions None Known
Tax ID 85462429
Ownership See Remarks
Read Less Info
Want to know what your home might be worth? Contact us for a FREE valuation!

Our team is ready to help you sell your home for the highest possible price ASAP
"My job is to find and attract mastery-based agents to the office, protect the culture, and make sure everyone is happy! "







