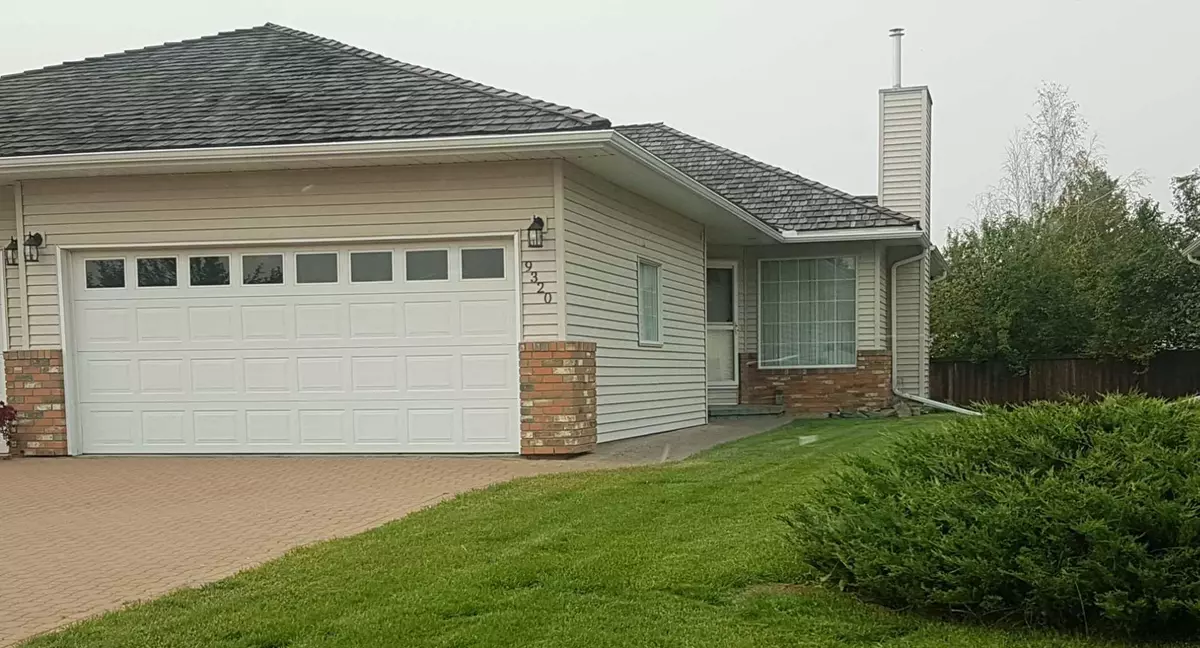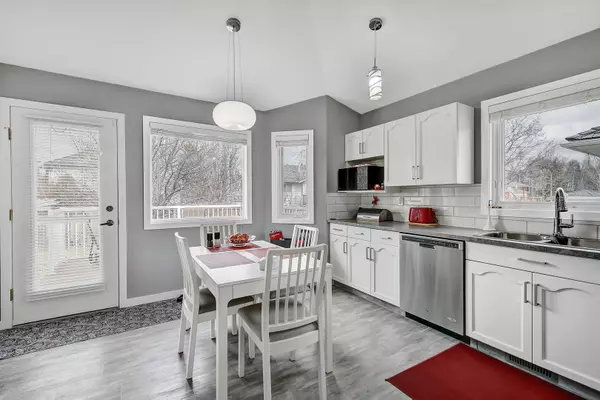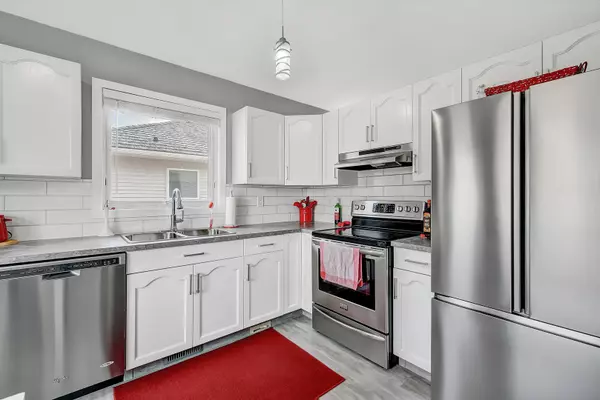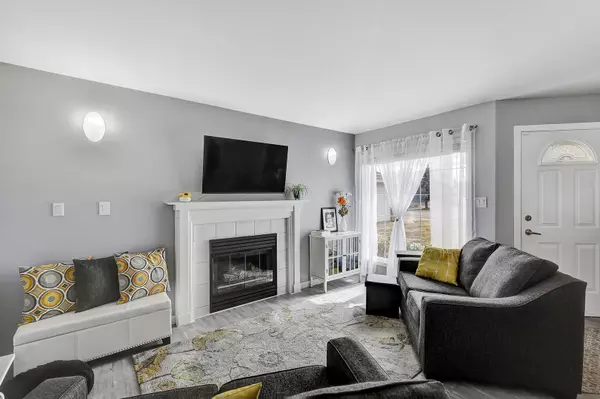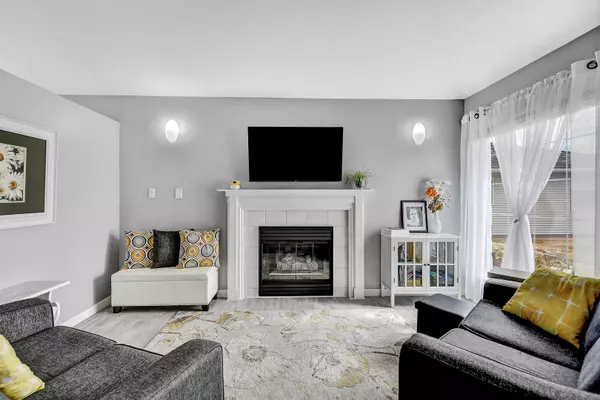$389,900
$389,900
For more information regarding the value of a property, please contact us for a free consultation.
2 Beds
3 Baths
933 SqFt
SOLD DATE : 05/05/2024
Key Details
Sold Price $389,900
Property Type Single Family Home
Sub Type Semi Detached (Half Duplex)
Listing Status Sold
Purchase Type For Sale
Square Footage 933 sqft
Price per Sqft $417
Subdivision Wedgewood
MLS® Listing ID A2119878
Sold Date 05/05/24
Style Bungalow,Side by Side
Bedrooms 2
Full Baths 3
HOA Fees $175/mo
HOA Y/N 1
Originating Board Grande Prairie
Year Built 1994
Annual Tax Amount $2,007
Tax Year 2023
Lot Size 4,555 Sqft
Acres 0.1
Property Description
Enjoy the carefree lifestyle of Somerset Lane adult community in the County's prestigious development of Wedgewood. Just steps away from the Grande Prairie Golf & Country Club this home offers an opportunity for convenient and tasteful living. Recently updated, this home features 2 bedrooms, 2 bathrooms (one being an ensuite), main-floor laundry, kitchen, dining, and living room for comfortable living on the main floor. The interior is bright and modern with new flooring, countertops, refinished cabinets, sink, and stainless steel appliances. The master bedroom boasts a walk-in closet and a 3-piece bathroom. The new composite deck with a regal railing leads to a patio stone on the ground level, perfect for relaxing. The fresh basement includes a bathroom, office nook, dry bar, living space, a den, and storage. The double-car attached garage comes with heat for the colder months. This property exudes pride of ownership and features beautiful landscaping, including flower beds, apple trees, and other lawn features. Forget about snow shoveling and lawn maintenance, become a new owner of Somerset Lane and get back to doing more of what you like.
Location
Province AB
County Grande Prairie No. 1, County Of
Zoning RR-4
Direction S
Rooms
Other Rooms 1
Basement Finished, Full
Interior
Interior Features See Remarks
Heating Forced Air, Natural Gas
Cooling None
Flooring Carpet, Vinyl Plank
Fireplaces Number 1
Fireplaces Type Gas
Appliance Dishwasher, Dryer, Electric Stove, Refrigerator, Washer, Window Coverings
Laundry Main Level
Exterior
Parking Features Double Garage Attached, Interlocking Driveway
Garage Spaces 2.0
Garage Description Double Garage Attached, Interlocking Driveway
Fence None
Community Features Other
Amenities Available Other
Roof Type Cedar Shake
Porch Deck
Lot Frontage 25.0
Exposure S
Total Parking Spaces 4
Building
Lot Description See Remarks
Foundation Poured Concrete
Architectural Style Bungalow, Side by Side
Level or Stories Bi-Level
Structure Type Concrete,See Remarks
Others
Restrictions See Remarks
Tax ID 85015195
Ownership Private
Read Less Info
Want to know what your home might be worth? Contact us for a FREE valuation!

Our team is ready to help you sell your home for the highest possible price ASAP
"My job is to find and attract mastery-based agents to the office, protect the culture, and make sure everyone is happy! "


