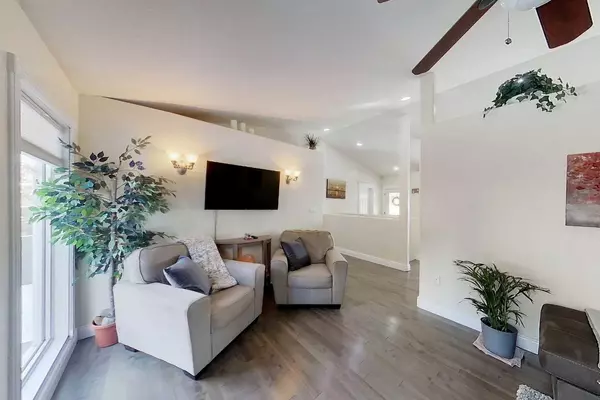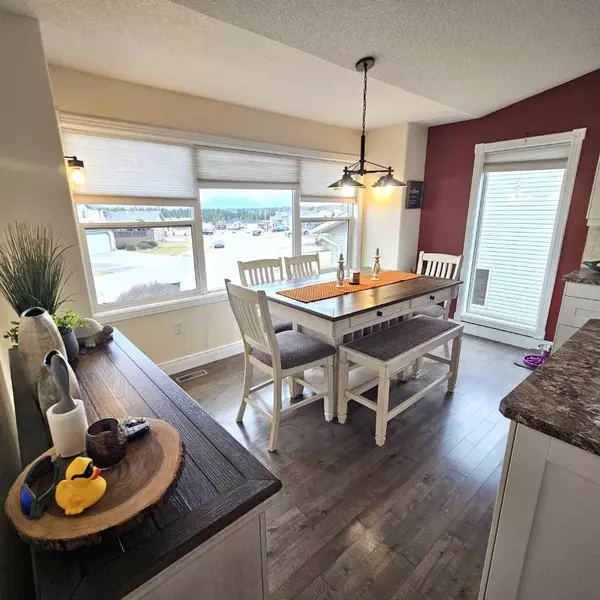$430,000
$449,000
4.2%For more information regarding the value of a property, please contact us for a free consultation.
4 Beds
3 Baths
1,203 SqFt
SOLD DATE : 05/06/2024
Key Details
Sold Price $430,000
Property Type Single Family Home
Sub Type Detached
Listing Status Sold
Purchase Type For Sale
Square Footage 1,203 sqft
Price per Sqft $357
Subdivision Edson
MLS® Listing ID A2106864
Sold Date 05/06/24
Style Bungalow
Bedrooms 4
Full Baths 3
Originating Board Alberta West Realtors Association
Year Built 2002
Annual Tax Amount $4,016
Tax Year 2023
Lot Size 7,620 Sqft
Acres 0.17
Property Description
If you’re looking for a beautifully upgraded and maintained raised bungalow backing onto a greenbelt in the desired Westgrove neighborhood, this could be the one! From the moment you step inside you’ll feel like you are home! The spacious entryway greets you and there’s a spot for seating while you take off your shoes. The main living area has a vaulted ceiling from front to back and the space in between hosts some impressive upgrades. The chef in the family will love the kitchen as there’s oodles of cabinets and counter space, a powered centre island with lots of storage, upgraded appliances, a trash/recycling pull out and lots of recessed lighting. Enjoy your breaky and coffee in the dining room while gazing out the front window at the panoramic view of the mountains. At the back is the living room that has garden doors to the large deck. Retreat to the oversized and bright primary suite that overlooks the back yard, has a walk-in closet and 3-piece ensuite. There’s also a large second bedroom and a 4-piece bathroom with a deep soaker tub rounding out the main floor. The basement has received a refresh with new paint and laminate flooring. You’ll enjoy movie nights and the big games in the family room with a conveniently located 3-piece bathroom. There’s 2 large bedrooms with walk-in closets, an office/guess room with a window, a storage room and the laundry/utility room to complete the basement. The double attached garage is heated and has lots of overhead storage. Triple concrete driveway with an RV parking spot on the side. The front yard has great curb appeal and is nicely landscaped with lawn and perennial flower beds. Enjoy outdoor living on the large deck that overlooks the fully fenced yard that backs onto the greenspace. There’s an irrigation system to keep things green in the summer months, perimeter flower beds with raised garden beds for the green thumb, a fire pit area, a large shed for storing the tools and under deck storage. This beauty is move in ready and awaits its new family to start calling it home!
Location
Province AB
County Yellowhead County
Zoning R-1B
Direction S
Rooms
Basement Finished, Full
Interior
Interior Features Ceiling Fan(s), French Door, High Ceilings, Kitchen Island, Laminate Counters, No Smoking Home, Recessed Lighting, Soaking Tub, Storage, Sump Pump(s), Vaulted Ceiling(s), Vinyl Windows, Walk-In Closet(s)
Heating Forced Air, Natural Gas
Cooling None
Flooring Hardwood, Laminate, Tile
Appliance Dishwasher, Dryer, Garage Control(s), Gas Water Heater, Microwave Hood Fan, Range, Refrigerator, Washer, Window Coverings
Laundry In Basement, Laundry Room
Exterior
Garage Concrete Driveway, Double Garage Attached, Front Drive, Garage Door Opener, Garage Faces Front, Heated Garage, RV Access/Parking
Garage Spaces 2.0
Garage Description Concrete Driveway, Double Garage Attached, Front Drive, Garage Door Opener, Garage Faces Front, Heated Garage, RV Access/Parking
Fence Fenced
Community Features Airport/Runway, Golf, Playground, Schools Nearby, Shopping Nearby, Sidewalks, Street Lights, Walking/Bike Paths
Utilities Available Cable Connected, Electricity Connected, Natural Gas Connected, Fiber Optics Available, Garbage Collection, High Speed Internet Available, Sewer Connected, Water Connected
Roof Type Asphalt Shingle
Porch Deck
Lot Frontage 61.0
Parking Type Concrete Driveway, Double Garage Attached, Front Drive, Garage Door Opener, Garage Faces Front, Heated Garage, RV Access/Parking
Exposure S
Total Parking Spaces 5
Building
Lot Description Back Yard, Backs on to Park/Green Space, Fruit Trees/Shrub(s), Front Yard, Lawn, Landscaped, Street Lighting, Yard Lights, Rectangular Lot, Views
Foundation Wood
Sewer Public Sewer
Water Public
Architectural Style Bungalow
Level or Stories One
Structure Type Stucco,Wood Frame
Others
Restrictions None Known
Tax ID 83601984
Ownership Private
Read Less Info
Want to know what your home might be worth? Contact us for a FREE valuation!

Our team is ready to help you sell your home for the highest possible price ASAP

"My job is to find and attract mastery-based agents to the office, protect the culture, and make sure everyone is happy! "







