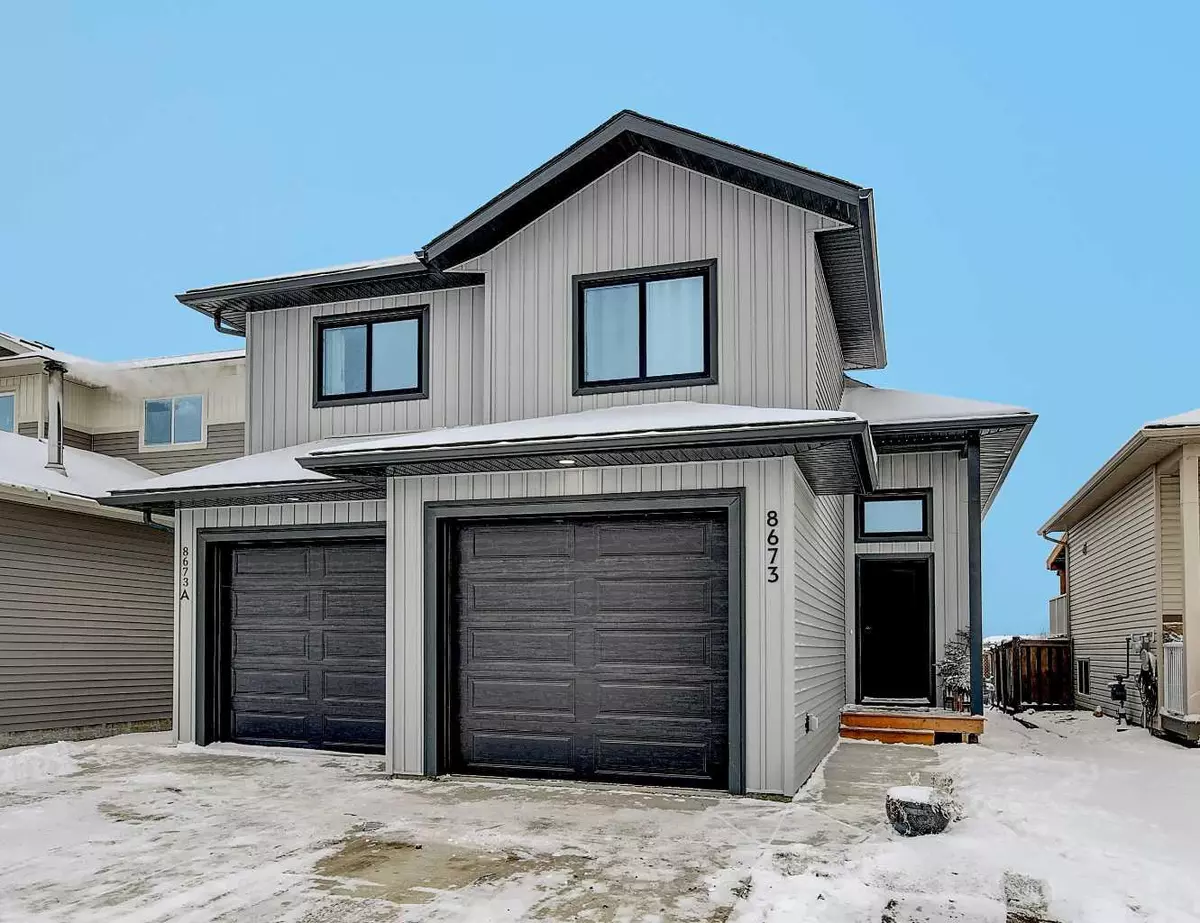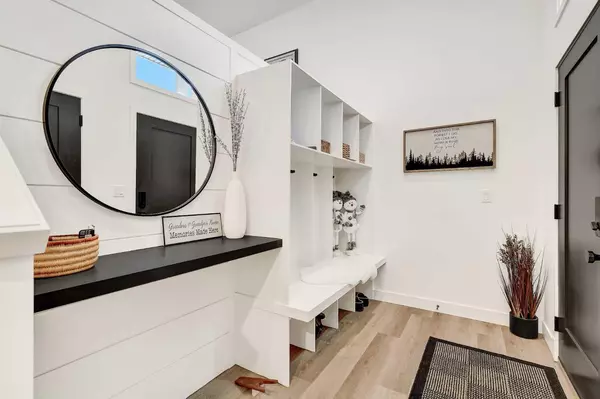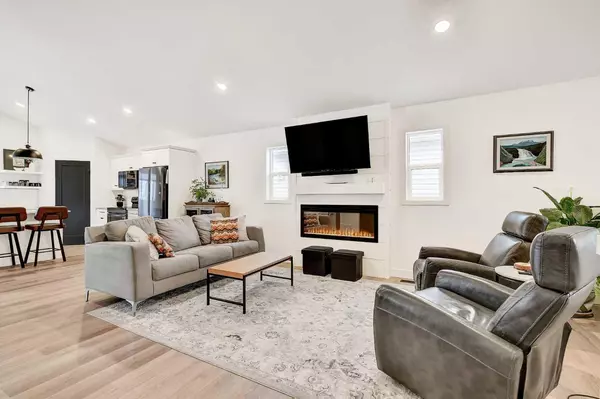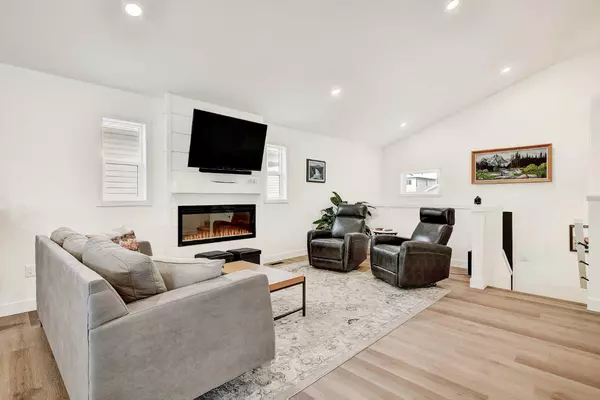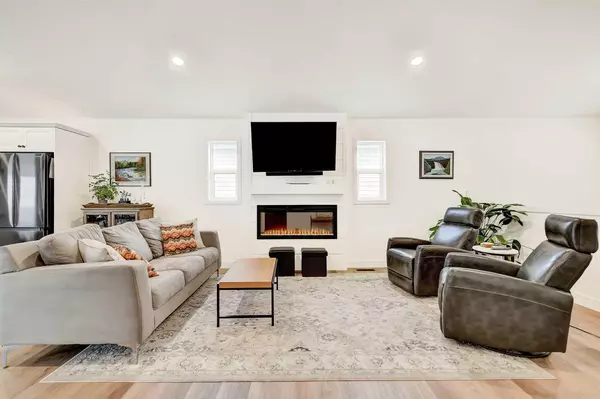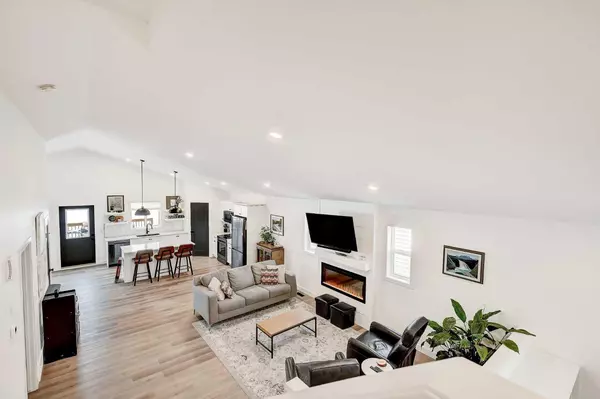$580,000
$599,000
3.2%For more information regarding the value of a property, please contact us for a free consultation.
5 Beds
3 Baths
1,686 SqFt
SOLD DATE : 05/06/2024
Key Details
Sold Price $580,000
Property Type Multi-Family
Sub Type Full Duplex
Listing Status Sold
Purchase Type For Sale
Square Footage 1,686 sqft
Price per Sqft $344
Subdivision Copperwood
MLS® Listing ID A2101570
Sold Date 05/06/24
Style Bi-Level,Up/Down
Bedrooms 5
Full Baths 3
Originating Board Grande Prairie
Year Built 2022
Annual Tax Amount $6,298
Tax Year 2023
Lot Size 4,917 Sqft
Acres 0.11
Property Description
Discover the epitome of modern living in this stunning 2021-built duplex. This spacious home offers separate living spaces in a up/down design. This design is popular for accommodating multi-generational living or as an income generating property. The upstairs unit boasts a sleek, open design with all-black stainless steel appliances complementing the contemporary kitchen. The main level features a spacious master suite complemented by a walk-in closet with ample storage as well as 4 piece ensuite. Upstairs leading over the garage are 2 good sized bedrooms and another 4 piece bathroom. Entering the basement suite you are offered the same modern touches, with an open space including dining room kitchen and living room as well as own laundry room. This unit offers an additional 2 bedrooms + bathroom, currently being occupied by a tenant contributing $2000 per month. Adorned with window coverings throughout, the home is flooded with natural light, accentuating its chic aesthetic. The backyard is a private oasis with lush sod and dual decks, you can enjoy a serene setting with no rear neighbors offering a picturesque view of the field. Whether you're captivated by the stylish interior, the income potential from the basement tenant, or the outdoor spaces designed for relaxation, this duplex is an embodiment of comfort, sophistication, and investment opportunity. Don't miss the chance to call this modern marvel your home!
Location
Province AB
County Grande Prairie
Zoning RG
Direction N
Rooms
Other Rooms 1
Basement Finished, Full, Suite
Interior
Interior Features Ceiling Fan(s), Closet Organizers, High Ceilings, Kitchen Island, No Smoking Home, Open Floorplan, Pantry, Quartz Counters, Storage, Tankless Hot Water, Walk-In Closet(s)
Heating Forced Air
Cooling None
Flooring Carpet, Vinyl Plank
Fireplaces Number 2
Fireplaces Type Electric
Appliance Dishwasher, Microwave Hood Fan, Refrigerator, Stove(s), Tankless Water Heater, Washer/Dryer
Laundry Lower Level, Main Level
Exterior
Parking Features Double Garage Attached
Garage Spaces 2.0
Garage Description Double Garage Attached
Fence Partial
Community Features Park, Playground, Schools Nearby, Shopping Nearby, Sidewalks, Street Lights, Walking/Bike Paths
Roof Type Asphalt Shingle
Porch Deck, Front Porch, Patio
Lot Frontage 44.8
Exposure N
Total Parking Spaces 4
Building
Lot Description Back Yard, City Lot, Few Trees, Lawn
Foundation Poured Concrete
Architectural Style Bi-Level, Up/Down
Level or Stories Bi-Level
Structure Type Vinyl Siding
Others
Restrictions None Known
Tax ID 83531022
Ownership Joint Venture
Read Less Info
Want to know what your home might be worth? Contact us for a FREE valuation!

Our team is ready to help you sell your home for the highest possible price ASAP
"My job is to find and attract mastery-based agents to the office, protect the culture, and make sure everyone is happy! "


