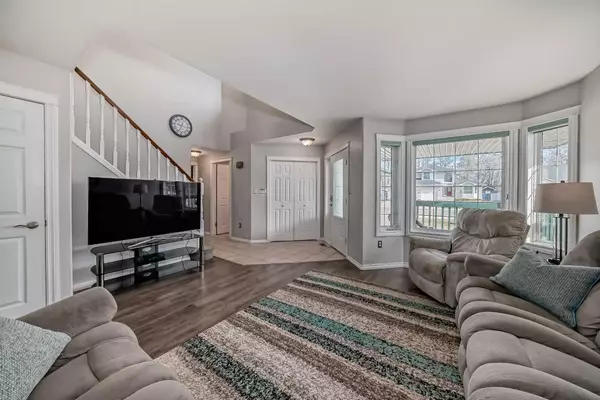$438,000
$439,900
0.4%For more information regarding the value of a property, please contact us for a free consultation.
4 Beds
4 Baths
1,910 SqFt
SOLD DATE : 05/06/2024
Key Details
Sold Price $438,000
Property Type Single Family Home
Sub Type Detached
Listing Status Sold
Purchase Type For Sale
Square Footage 1,910 sqft
Price per Sqft $229
Subdivision Lucas Heights
MLS® Listing ID A2125040
Sold Date 05/06/24
Style 2 Storey
Bedrooms 4
Full Baths 3
Half Baths 1
Originating Board Central Alberta
Year Built 1999
Annual Tax Amount $3,925
Tax Year 2023
Lot Size 7,659 Sqft
Acres 0.18
Property Description
This stunning 1910 sq. ft. family home is sure to impress! Step inside to a comfortable, sunny living space with an open floor plan that is adorned with contemporary finishes and thoughtful features throughout. The kitchen is a chef's dream with a sprawling island, pantry, plenty of counter space, and stainless steel appliances. The spacious dining room is perfect for family gatherings, or entertaining, but could also be utilized as a family room with a cozy fireplace, to add to the appeal. Enjoy the central air conditioning and main floor laundry, for the ultimate in convenience. Upstairs you will find three generous bedrooms including the primary suite that boasts a huge walk in closet, and barn doors to the newly renovated "spa like" ensuite with dual sinks, water closet, and tiled walk in shower. The basement is fully developed with a rec room, full bath, and an additional bedroom. There is so much additional storage! The lengthy list of updates includes everything from fresh paint, custom blinds, and flooring; to new fixtures and appliances. It is impeccably maintained and boasts further improvements on the exterior including new shingles, eavestroughs, and downspouts, (2022). There is a new modern garage door, and dehumidifier in the garage. The furnace was also replaced in 2021. The included water softener system is another added bonus! Every detail has been carefully considered to elevate your living experience and make this home a true "turn-key" property. The fully fenced and maturely landscaped backyard is an outdoor paradise with an oversized tiered deck, with 2 seating areas, and easy access from the garden door off the kitchen. This property is located on one of the best streets in town with a "no through" road that accommodates less traffic. It presents an exceptional opportunity to call home, and is ready for its new owners!
Location
Province AB
County Ponoka County
Zoning R1
Direction E
Rooms
Basement Finished, Full
Interior
Interior Features Central Vacuum
Heating Forced Air
Cooling Central Air
Flooring Carpet, Tile
Appliance Central Air Conditioner, Dishwasher, Electric Stove, Freezer, Garage Control(s), Refrigerator, Washer/Dryer, Window Coverings
Laundry Main Level
Exterior
Garage Double Garage Attached
Garage Spaces 2.0
Garage Description Double Garage Attached
Fence Fenced
Community Features Golf, Walking/Bike Paths
Roof Type Asphalt Shingle
Porch Deck
Lot Frontage 88.2
Parking Type Double Garage Attached
Total Parking Spaces 2
Building
Lot Description Other
Foundation Poured Concrete
Architectural Style 2 Storey
Level or Stories Two
Structure Type Vinyl Siding,Wood Siding
Others
Restrictions None Known
Tax ID 56562946
Ownership Private
Read Less Info
Want to know what your home might be worth? Contact us for a FREE valuation!

Our team is ready to help you sell your home for the highest possible price ASAP

"My job is to find and attract mastery-based agents to the office, protect the culture, and make sure everyone is happy! "







