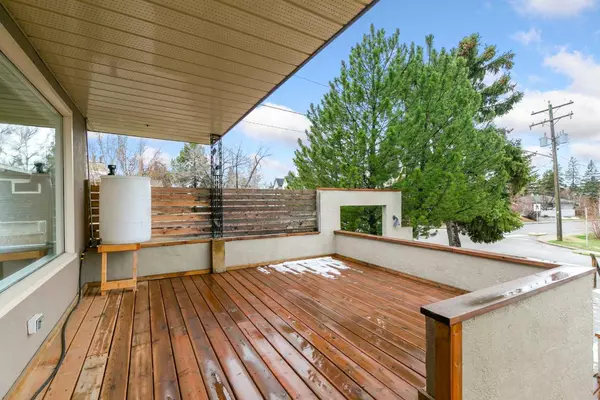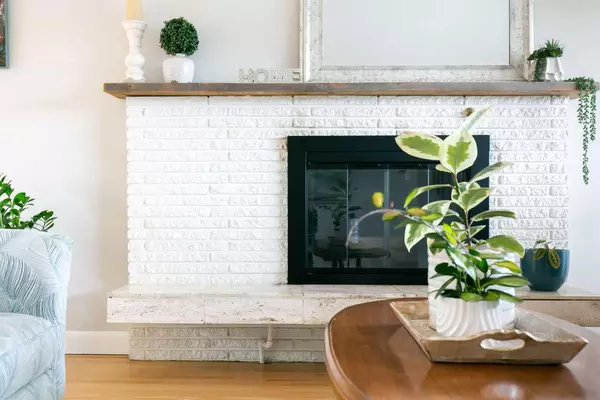$1,250,000
$1,175,000
6.4%For more information regarding the value of a property, please contact us for a free consultation.
5 Beds
2 Baths
1,388 SqFt
SOLD DATE : 05/06/2024
Key Details
Sold Price $1,250,000
Property Type Single Family Home
Sub Type Detached
Listing Status Sold
Purchase Type For Sale
Square Footage 1,388 sqft
Price per Sqft $900
Subdivision Elbow Park
MLS® Listing ID A2123886
Sold Date 05/06/24
Style Bungalow
Bedrooms 5
Full Baths 2
Originating Board Calgary
Year Built 1952
Annual Tax Amount $6,381
Tax Year 2023
Lot Size 6,243 Sqft
Acres 0.14
Property Description
Beautiful Bright Renovated Bungalow in Upper Elbow Park! Well positioned on a quiet cul-de-sac across from the school park. Sunlight pours into this 5 bedroom home with almost 2500 square feet of finished living space. Hardwood throughout the main floor with beautifully renovated kitchen, modern white cabinets, quartz countertops and stainless steel appliances. Renovated bathrooms with steam shower and heated floors. Front west patio is perfect for entertaining or watching kids at the playground, and massive treed backyard offers endless opportunities for outdoor fun and enjoyment. Basement has large windows with lots of light. Most windows in the home have been replaced. Large convenient lower mudroom leads to oversized underdrive garage. This is an amazing home to live in, but also offers great potential for redevelopment with its large 50ft lot surrounded by many multi-million dollar new homes. WALK across the street to William Reid French immersion school, numerous amenities on 14th street, and to River Park off leash and the beautiful Elbow River pathways.
Location
Province AB
County Calgary
Area Cal Zone Cc
Zoning R-C1
Direction W
Rooms
Basement Finished, Full
Interior
Interior Features Breakfast Bar, Vinyl Windows
Heating Forced Air, Natural Gas
Cooling Central Air
Flooring Ceramic Tile, Hardwood, Laminate
Fireplaces Number 1
Fireplaces Type Wood Burning
Appliance Central Air Conditioner, Dishwasher, Dryer, Gas Stove, Refrigerator, Washer, Window Coverings
Laundry In Basement
Exterior
Garage Single Garage Attached
Garage Spaces 1.0
Garage Description Single Garage Attached
Fence Fenced
Community Features Playground, Schools Nearby, Shopping Nearby, Sidewalks
Roof Type Asphalt
Porch Deck, Front Porch
Lot Frontage 50.0
Parking Type Single Garage Attached
Total Parking Spaces 2
Building
Lot Description Back Lane, Corner Lot, Landscaped
Foundation Poured Concrete
Architectural Style Bungalow
Level or Stories One
Structure Type Wood Frame
Others
Restrictions Restrictive Covenant
Tax ID 83124343
Ownership Private
Read Less Info
Want to know what your home might be worth? Contact us for a FREE valuation!

Our team is ready to help you sell your home for the highest possible price ASAP

"My job is to find and attract mastery-based agents to the office, protect the culture, and make sure everyone is happy! "







