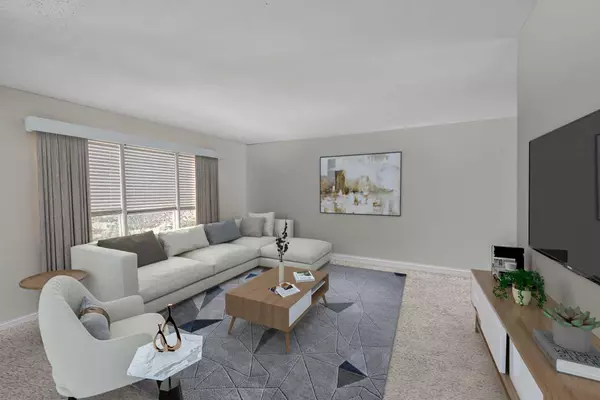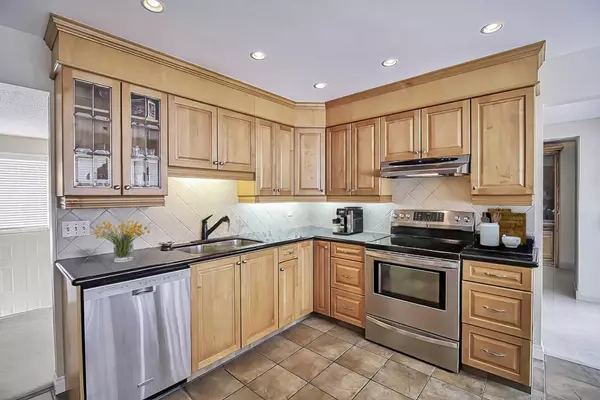$836,000
$700,000
19.4%For more information regarding the value of a property, please contact us for a free consultation.
2 Beds
3 Baths
1,214 SqFt
SOLD DATE : 05/06/2024
Key Details
Sold Price $836,000
Property Type Single Family Home
Sub Type Detached
Listing Status Sold
Purchase Type For Sale
Square Footage 1,214 sqft
Price per Sqft $688
Subdivision Dalhousie
MLS® Listing ID A2117516
Sold Date 05/06/24
Style Bi-Level
Bedrooms 2
Full Baths 3
Originating Board Calgary
Year Built 1970
Annual Tax Amount $4,294
Tax Year 2023
Lot Size 8,471 Sqft
Acres 0.19
Property Description
OPEN HOUSE SUNDAY MAY 5 FROM 1:00 - 3:00. Where impeccable maintenance meets modern comfort is your new home! This charming bi-level home boasts a double attached garage and an array of upgrades throughout. Step into the updated kitchen featuring sleek granite countertops, perfect for culinary enthusiasts. Entertain with ease in the spacious dining room that seamlessly flows onto the deck, ideal for enjoying al fresco dining or morning coffee. The large living room on the main floor offers a cozy retreat for relaxation or gatherings. Retreat to the huge primary suite complete with a walk-in closet and a convenient three-piece ensuite, adorned with luxurious granite finishes. Additional granite accents adorn the second full bathroom upstairs, adding an elegant touch. Descend to the fully finished basement, where a large rec room awaits, complete with a wood-burning fireplace, creating a warm and inviting atmosphere. Another bedroom, currently utilized as an office, offers versatility for your lifestyle needs, accompanied by a convenient three-piece bathroom and laundry facilities. Step outside to discover the expansive backyard oasis that backs onto green space and provides a serene natural backdrop for outdoor enjoyment and activities. This home is located close to all levels of schooling, walking distance to the c-train, close to the U of C and many other amenities. Welcome Home!
Location
Province AB
County Calgary
Area Cal Zone Nw
Zoning R-C1
Direction W
Rooms
Basement Finished, Full
Interior
Interior Features Granite Counters, No Animal Home, No Smoking Home
Heating Forced Air, Natural Gas
Cooling None
Flooring Carpet, Ceramic Tile
Fireplaces Number 1
Fireplaces Type Electric
Appliance Dishwasher, Electric Stove, Freezer, Garage Control(s), Microwave, Refrigerator, Washer/Dryer, Window Coverings
Laundry In Basement
Exterior
Garage Double Garage Attached, Garage Door Opener, Insulated
Garage Spaces 2.0
Garage Description Double Garage Attached, Garage Door Opener, Insulated
Fence None
Community Features Park, Playground, Schools Nearby, Shopping Nearby, Sidewalks, Street Lights
Roof Type Asphalt Shingle
Porch None
Lot Frontage 64.67
Parking Type Double Garage Attached, Garage Door Opener, Insulated
Total Parking Spaces 4
Building
Lot Description Backs on to Park/Green Space
Foundation Poured Concrete
Architectural Style Bi-Level
Level or Stories Bi-Level
Structure Type Vinyl Siding
Others
Restrictions None Known
Tax ID 82819109
Ownership Private
Read Less Info
Want to know what your home might be worth? Contact us for a FREE valuation!

Our team is ready to help you sell your home for the highest possible price ASAP

"My job is to find and attract mastery-based agents to the office, protect the culture, and make sure everyone is happy! "







