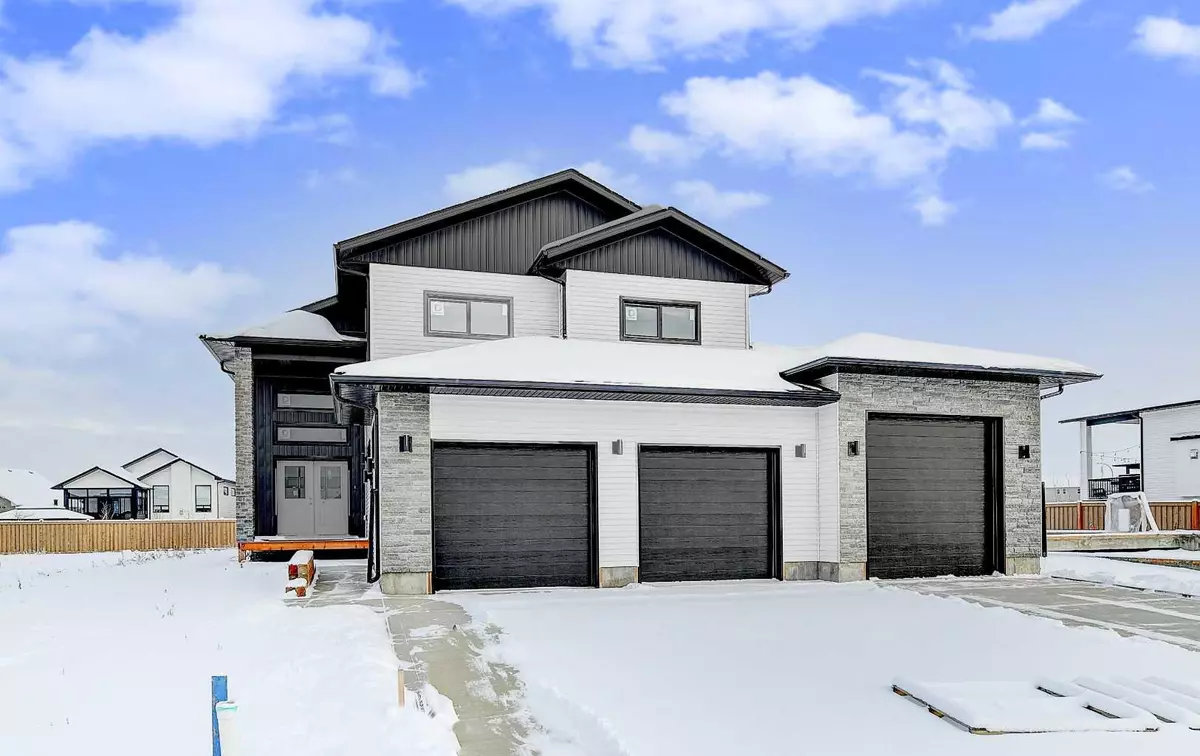$760,000
$769,900
1.3%For more information regarding the value of a property, please contact us for a free consultation.
3 Beds
3 Baths
2,511 SqFt
SOLD DATE : 05/07/2024
Key Details
Sold Price $760,000
Property Type Single Family Home
Sub Type Detached
Listing Status Sold
Purchase Type For Sale
Square Footage 2,511 sqft
Price per Sqft $302
Subdivision Whispering Ridge
MLS® Listing ID A2102672
Sold Date 05/07/24
Style Modified Bi-Level
Bedrooms 3
Full Baths 2
Half Baths 1
Originating Board Grande Prairie
Year Built 2024
Tax Year 2023
Lot Size 8,896 Sqft
Acres 0.2
Property Description
Exciting new floor plan from Royal Eternity Homes! This 2511 sq/ft modified bilevel has a wide open floor plan with plenty of room for the whole family. Kitchen has a large island, granite counter tops, white cabinets, stainless appliances, and a walk in pantry. Living room has fireplace and large windows for plenty of natural light. Master bedroom is located on the main floor with a 5 piece ensuite and massive walk in closet. A two piece bathroom, office, and laundry room complete the main floor. Upstairs has a three piece bathroom, and two bedrooms, one with a walk in closet. There is no shortage of closets and storage in this home. The triple car garage measures 41' wide with two bays measuring 30' deep and the third bay measuring 62' deep with a 10'x10' overhead door. Located in Whispering ridge close to Schools, playgrounds, shopping and the new Hospital.
Location
Province AB
County Grande Prairie No. 1, County Of
Zoning RR-2
Direction W
Rooms
Other Rooms 1
Basement Full, Unfinished
Interior
Interior Features Ceiling Fan(s), Double Vanity, Granite Counters, High Ceilings, Kitchen Island, Low Flow Plumbing Fixtures, No Animal Home, No Smoking Home, Open Floorplan, Pantry, Recessed Lighting, Sump Pump(s), Vinyl Windows, Walk-In Closet(s)
Heating Forced Air
Cooling None
Flooring Ceramic Tile, Vinyl Plank
Fireplaces Number 1
Fireplaces Type Electric
Appliance See Remarks
Laundry Laundry Room, Main Level
Exterior
Parking Features Quad or More Attached
Garage Spaces 4.0
Garage Description Quad or More Attached
Fence None
Community Features Lake, Park, Schools Nearby, Shopping Nearby, Sidewalks, Street Lights
Roof Type Asphalt Shingle
Porch None
Lot Frontage 62.3
Total Parking Spaces 7
Building
Lot Description City Lot
Foundation Poured Concrete
Architectural Style Modified Bi-Level
Level or Stories Bi-Level
Structure Type Brick,Vinyl Siding
New Construction 1
Others
Restrictions None Known
Tax ID 85013791
Ownership Other
Read Less Info
Want to know what your home might be worth? Contact us for a FREE valuation!

Our team is ready to help you sell your home for the highest possible price ASAP
"My job is to find and attract mastery-based agents to the office, protect the culture, and make sure everyone is happy! "


