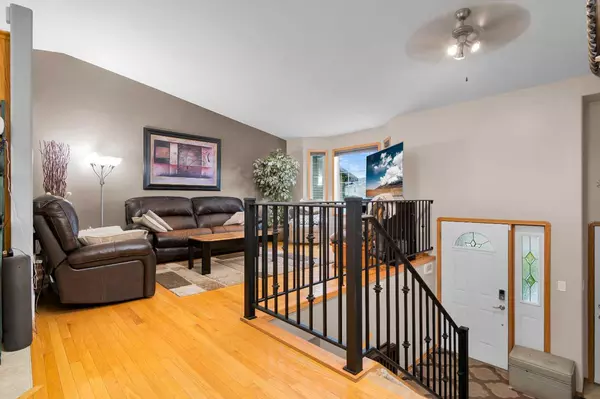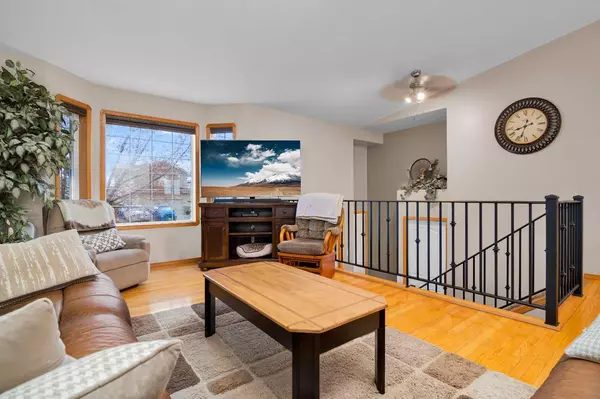$446,000
$430,000
3.7%For more information regarding the value of a property, please contact us for a free consultation.
5 Beds
3 Baths
1,240 SqFt
SOLD DATE : 05/07/2024
Key Details
Sold Price $446,000
Property Type Single Family Home
Sub Type Detached
Listing Status Sold
Purchase Type For Sale
Square Footage 1,240 sqft
Price per Sqft $359
Subdivision Northeast Crescent Heights
MLS® Listing ID A2126832
Sold Date 05/07/24
Style Bi-Level
Bedrooms 5
Full Baths 3
Originating Board Medicine Hat
Year Built 2006
Annual Tax Amount $3,659
Tax Year 2023
Lot Size 7,330 Sqft
Acres 0.17
Property Description
An extremely well maintained bilevel is waiting for you on Terrace Drive. Probably my favorite part is the view of the cliffs along the river that you can enjoy while sitting on the shady back deck. This home boasts 5 bedrooms, 3 full bathrooms, one of which is a private ensuite and a fully finished and heated garage. Additionally there is a very well built shed and a fully enclosed space under the deck to help keep your garage all garage and less gar"b"age. Make sure not to overlook all of the recent concrete work and landscaping with underground sprinklers. If a hot tub is your thing, there is a concrete pad and the wiring in place to easily install one. The covered deck has natural gas to the BBQ, a very recent installation of water proof vinyl decking....and a view ;~). The rear yard is fully fenced and has the easiest possible access for backing in your trailers or an R.V.. Even Robin Williams could back in his big green R.V. with ease. Back inside, this home offers main floor laundry and walk in closets. There are plenty of upgrades throughout including vaulted ceilings, hardwood floors and complimenting solid wood trim and accents. Even the cool rainy days will be enjoyable when you can cozy up to the gas fireplace in the basement. All in all it's an extremely well cared for home that's ready for a new owner to move right in and enjoy.
Location
Province AB
County Medicine Hat
Zoning R-LD
Direction N
Rooms
Basement Finished, Full
Interior
Interior Features Ceiling Fan(s), Central Vacuum, Closet Organizers, High Ceilings, Laminate Counters, Pantry, Walk-In Closet(s)
Heating Forced Air
Cooling Central Air
Flooring Carpet, Cork, Hardwood, Linoleum
Fireplaces Number 1
Fireplaces Type Basement, Gas
Appliance Dishwasher, Electric Stove, Refrigerator
Laundry Main Level
Exterior
Garage Double Garage Attached, RV Access/Parking, RV Gated
Garage Spaces 2.0
Garage Description Double Garage Attached, RV Access/Parking, RV Gated
Fence Fenced
Community Features Schools Nearby, Shopping Nearby
Roof Type Asphalt Shingle
Porch Deck
Lot Frontage 48.0
Parking Type Double Garage Attached, RV Access/Parking, RV Gated
Total Parking Spaces 4
Building
Lot Description Back Yard
Foundation Poured Concrete
Architectural Style Bi-Level
Level or Stories One
Structure Type Wood Frame
Others
Restrictions None Known
Tax ID 83497256
Ownership Joint Venture
Read Less Info
Want to know what your home might be worth? Contact us for a FREE valuation!

Our team is ready to help you sell your home for the highest possible price ASAP

"My job is to find and attract mastery-based agents to the office, protect the culture, and make sure everyone is happy! "







