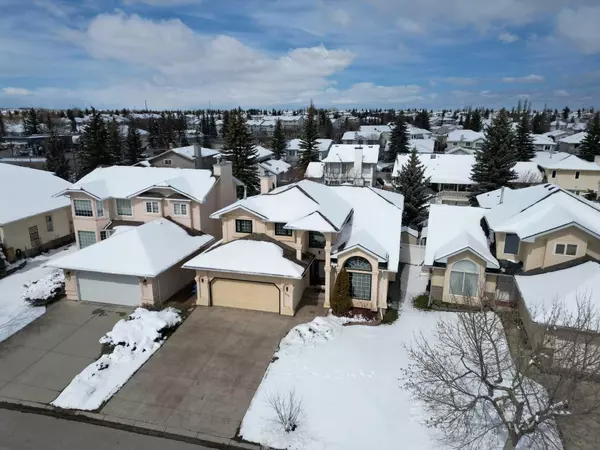$830,000
$849,900
2.3%For more information regarding the value of a property, please contact us for a free consultation.
5 Beds
4 Baths
2,209 SqFt
SOLD DATE : 05/07/2024
Key Details
Sold Price $830,000
Property Type Single Family Home
Sub Type Detached
Listing Status Sold
Purchase Type For Sale
Square Footage 2,209 sqft
Price per Sqft $375
Subdivision Hawkwood
MLS® Listing ID A2124028
Sold Date 05/07/24
Style 2 Storey
Bedrooms 5
Full Baths 3
Half Baths 1
Originating Board Calgary
Year Built 1991
Annual Tax Amount $3,791
Tax Year 2023
Lot Size 6,074 Sqft
Acres 0.14
Property Description
***BRAND NEW QUARTZ COUNTERTOPS***BRAND NEW MASTER ENSUITE WITH IN-FLOOR HEATING***ALL NEW TRIPLE-PANE WINDOWS***GAS HEATED GARAGE***PRIVATE YARD WITH COMPOSITE DECK***TWO FURNACES*** Discover the epitome of comfort and elegance at 315 Hawkstone Close NW. Nestled in the heart of the coveted Hawkwood neighborhood in Calgary, this stunning five-bedroom home offers a blend of modern sophistication and serene living. As you step inside, you are greeted with a sense of pride of ownership, evident in the meticulously updated interior. The recent upgrades elevate this home to a new level of luxury. Admire the brand-new Lux triple pane windows, stylish blinds, and a state-of-the-art vinyl fence that enhance both aesthetics and functionality. The main level features a harmonious flow, from the inviting formal living and dining spaces to the heart of the home - the sunlit kitchen. Boasting oak cabinets, premium appliances, and a cozy eating area with direct access to the backyard, this kitchen is sure to inspire your culinary adventures. Unwind in the spacious primary bedroom upstairs, complete with a luxurious ensuite featuring a stone soaker tub and a walk-in closet. Three additional bedrooms and a well-appointed bathroom provide ample space for the whole family. The basement has its own secondary furnace, allowing the warm basement to seamlessly integrate with the main floor. You can design entertainment rooms, gyms, family activity rooms, and extra hobby spaces, easily transformed to meet your needs and make your lifestyle more enjoyable and comfortable. Step outside to your own private oasis in the low maintenance backyard, featuring a sizable composite deck surrounded by mature trees and a vinyl fence - perfect for hosting summer gatherings. The insulated double garage offers convenience and comfort, equipped with a direct-vent gas-fired heater.Experience the charm of Hawkwood, a community brimming with green spaces, schools, and amenities. With a short commute to downtown Calgary and easy access to major transportation routes, this location offers the best of both worlds - tranquility and convenience. Embrace a lifestyle of luxury and relaxation at 315 Hawkstone Close NW. This is more than a home; it's a sanctuary tailored to meet all your desires and more.
Location
Province AB
County Calgary
Area Cal Zone Nw
Zoning R-C1
Direction S
Rooms
Basement Finished, Full
Interior
Interior Features Breakfast Bar, Ceiling Fan(s), Central Vacuum, High Ceilings, No Animal Home, No Smoking Home, Storage
Heating Central, In Floor
Cooling Central Air
Flooring Carpet, Hardwood, Laminate, Tile
Fireplaces Number 1
Fireplaces Type Gas
Appliance Central Air Conditioner, Dishwasher, Dryer, Electric Stove, Garage Control(s), Microwave, Refrigerator, Washer, Water Softener, Window Coverings
Laundry Laundry Room
Exterior
Garage Double Garage Attached
Garage Spaces 2.0
Garage Description Double Garage Attached
Fence Fenced
Community Features Clubhouse, Golf, Park, Playground
Roof Type Asphalt Shingle
Porch Patio
Lot Frontage 47.97
Parking Type Double Garage Attached
Total Parking Spaces 6
Building
Lot Description Back Yard, Lawn, Garden, Private
Foundation Poured Concrete
Architectural Style 2 Storey
Level or Stories Two
Structure Type Concrete,Stucco,Wood Frame
Others
Restrictions None Known
Tax ID 83149724
Ownership Private
Read Less Info
Want to know what your home might be worth? Contact us for a FREE valuation!

Our team is ready to help you sell your home for the highest possible price ASAP

"My job is to find and attract mastery-based agents to the office, protect the culture, and make sure everyone is happy! "







