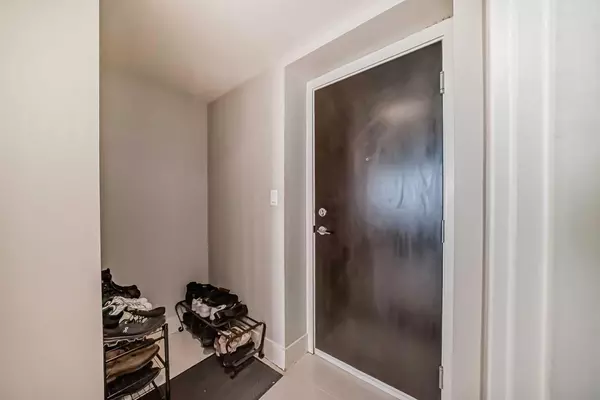$375,000
$349,900
7.2%For more information regarding the value of a property, please contact us for a free consultation.
1 Bed
1 Bath
659 SqFt
SOLD DATE : 05/07/2024
Key Details
Sold Price $375,000
Property Type Condo
Sub Type Apartment
Listing Status Sold
Purchase Type For Sale
Square Footage 659 sqft
Price per Sqft $569
Subdivision Beltline
MLS® Listing ID A2128014
Sold Date 05/07/24
Style High-Rise (5+)
Bedrooms 1
Full Baths 1
Condo Fees $436/mo
Originating Board Calgary
Year Built 2012
Annual Tax Amount $2,086
Tax Year 2023
Property Description
Step into this breathtaking 27th-floor condo nestled in the heart of Beltline, boasting unparalleled vistas of downtown. As you enter, a grand kitchen awaits, featuring a spacious island, luxurious quartz countertops, soaring ceiling-height cabinetry, and top-of-the-line Fisher & Paykel gas stove and refrigerator, complemented by a dishwasher and microwave. The living area beckons with its patio door leading to a balcony, flooding the space with natural light and offering panoramic views. A built-in desk provides a perfect spot for remote work or a cozy office nook. Retreat to the generous bedroom, complete with a walk-in closet, a lavish 4-piece ensuite bathroom with integrated laundry facilities, and big patio door to balcony overlooking the bustling cityscape. This unit comes with a designated parking stall for your convenience. Positioned on the 27th floor, residents also gain access to a wealth of amenities including an onsite fitness center, sauna, storage facilities, and a recreation room. Don't miss the opportunity to experience urban living at its finest – schedule your showing today for this exquisite condo unit in the heart of downtown.
Location
Province AB
County Calgary
Area Cal Zone Cc
Zoning CC-X
Direction NE
Interior
Interior Features Built-in Features, High Ceilings, No Animal Home, Open Floorplan, Quartz Counters, Walk-In Closet(s)
Heating Forced Air
Cooling None
Flooring Carpet, Ceramic Tile
Appliance Dishwasher, Gas Stove, Microwave, Refrigerator, Washer/Dryer
Laundry In Unit
Exterior
Garage Stall, Titled, Underground
Garage Description Stall, Titled, Underground
Community Features Park, Playground, Schools Nearby, Shopping Nearby, Sidewalks, Street Lights
Amenities Available Bicycle Storage, Elevator(s), Fitness Center, Recreation Room, Sauna, Storage, Visitor Parking
Porch Balcony(s)
Parking Type Stall, Titled, Underground
Exposure NE
Total Parking Spaces 1
Building
Story 30
Architectural Style High-Rise (5+)
Level or Stories Multi Level Unit
Structure Type Concrete,Stucco
Others
HOA Fee Include Common Area Maintenance,Heat,Insurance,Parking,Professional Management,Reserve Fund Contributions,Sewer,Snow Removal,Water
Restrictions None Known
Tax ID 82954861
Ownership Private
Pets Description Restrictions
Read Less Info
Want to know what your home might be worth? Contact us for a FREE valuation!

Our team is ready to help you sell your home for the highest possible price ASAP

"My job is to find and attract mastery-based agents to the office, protect the culture, and make sure everyone is happy! "







