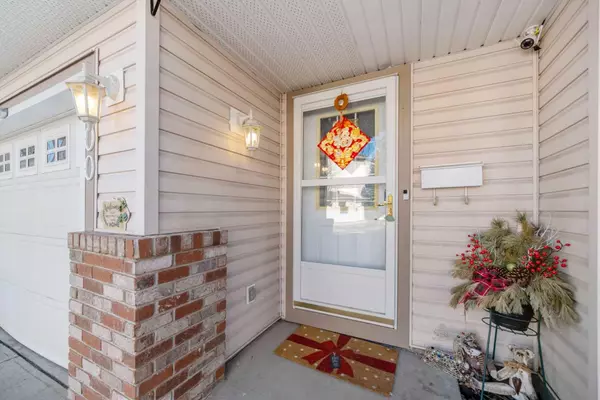$493,500
$495,000
0.3%For more information regarding the value of a property, please contact us for a free consultation.
3 Beds
3 Baths
1,398 SqFt
SOLD DATE : 05/07/2024
Key Details
Sold Price $493,500
Property Type Townhouse
Sub Type Row/Townhouse
Listing Status Sold
Purchase Type For Sale
Square Footage 1,398 sqft
Price per Sqft $353
Subdivision Country Hills
MLS® Listing ID A2125622
Sold Date 05/07/24
Style 4 Level Split
Bedrooms 3
Full Baths 2
Half Baths 1
Condo Fees $395
Originating Board Calgary
Year Built 1999
Annual Tax Amount $1,918
Tax Year 2023
Lot Size 1,880 Sqft
Acres 0.04
Property Description
WALK-OUT BASEMENT with LOW CONDO FEES. Welcome to this well-maintained 1398 sq.ft townhouse in the desirable community of Country Hills. This house offers bright and open floor plan with 3 bedrooms, 2.5 bath. Large single Garage with shelf offers a lot of potential for the new homeowner. Upon entry the open concept is exemplified with kitchen/ dining/ living space on the 2ed floor. Kitchen has fully renovated with granite countertops and stainless steel appliances; also big pantry gives you plenty of space for storage. Off the kitchen’s dining area, there is a sliding patio door that leads you to a huge balcony (15’3”x 5’7”), enjoy the beautiful scenery view. Dining area bathed in a natural light from the surrounding windows. The well-proportioned living room thoughtfully designed to cater to the joys and activities of family life. 3 bedrooms on the 3ed floor, master bedroom with plenty of space with 4 piece ensuite, 2 other bedrooms are generous in size with good closet space and additional 4-piece bathroom. A fully finished bright walkout basement is waiting for your design.
Many UPGRADES with this beautiful house: hot water tank was changed in 2023, indoor designer paint throughout the house in 2023, new stainless fridge, air conditioner, softener, new kitchen lights, kitchen faucet, RO system, smart temperature control were replaced in 2023, Roof and balcony were done in 2024, Poly B has been replaced with PEX. This is very well looked after home, it offers exceptional value and makes an excellent family home! Call your realtor for your private viewing today! You will not be disappointed!
Location
Province AB
County Calgary
Area Cal Zone N
Zoning M-C1 d54
Direction NW
Rooms
Basement Finished, Full, Walk-Out To Grade
Interior
Interior Features Granite Counters, Open Floorplan, Pantry
Heating Forced Air, Natural Gas
Cooling Sep. HVAC Units
Flooring Carpet, Laminate
Fireplaces Number 1
Fireplaces Type Electric
Appliance Dishwasher, Electric Range, Range Hood, Refrigerator, Washer/Dryer
Laundry Lower Level
Exterior
Garage Single Garage Attached
Garage Spaces 1.0
Garage Description Single Garage Attached
Fence Fenced
Community Features Park, Schools Nearby, Shopping Nearby
Amenities Available None
Roof Type Asphalt Shingle
Porch Balcony(s)
Lot Frontage 20.0
Parking Type Single Garage Attached
Total Parking Spaces 2
Building
Lot Description Low Maintenance Landscape
Foundation Poured Concrete
Architectural Style 4 Level Split
Level or Stories 4 Level Split
Structure Type Asphalt
Others
HOA Fee Include Insurance,Professional Management,Reserve Fund Contributions,Snow Removal
Restrictions Board Approval
Ownership Private
Pets Description Yes
Read Less Info
Want to know what your home might be worth? Contact us for a FREE valuation!

Our team is ready to help you sell your home for the highest possible price ASAP

"My job is to find and attract mastery-based agents to the office, protect the culture, and make sure everyone is happy! "







