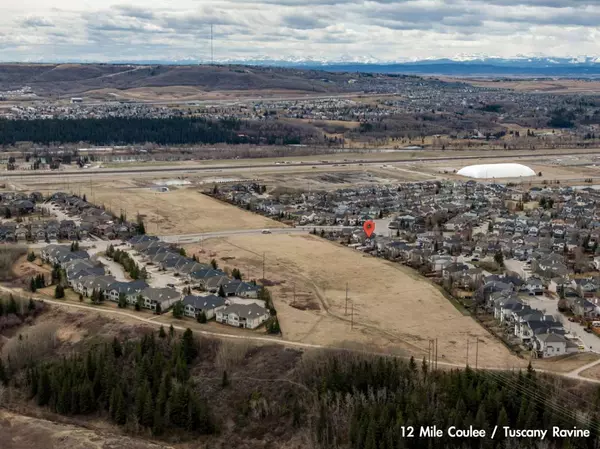$780,000
$789,900
1.3%For more information regarding the value of a property, please contact us for a free consultation.
4 Beds
4 Baths
1,770 SqFt
SOLD DATE : 05/07/2024
Key Details
Sold Price $780,000
Property Type Single Family Home
Sub Type Detached
Listing Status Sold
Purchase Type For Sale
Square Footage 1,770 sqft
Price per Sqft $440
Subdivision Tuscany
MLS® Listing ID A2125055
Sold Date 05/07/24
Style 2 Storey
Bedrooms 4
Full Baths 3
Half Baths 1
HOA Fees $24/ann
HOA Y/N 1
Originating Board Calgary
Year Built 2004
Annual Tax Amount $4,320
Tax Year 2023
Lot Size 4,208 Sqft
Acres 0.1
Property Description
ULTIMATE TUSCANY LOCATION WITH LARGE LOT BACKING ONTO A HUGE GREEN SPACE RESERVE WITH RAVINE & C.O.P. VIEWS! This fully finished, 2 story home, is boasting over 2400 square feet of developed living space, with a total of 4 bedrooms and 3.5 bathroom (2 of which are ensuites)! This excellent wide open floor plan has a huge and vaulted west facing bonus room, three bedrooms up with a beautiful ensuite off the primary bedroom and a 4 piece bathroom for the use of the other bedrooms. The main floor is bright and open with new quartz countertops and Luxury Vinyl Plank floorings, a cozy gas fireplace, and a designated eating area looking out onto the greenbelt. Downstairs you’ll find another large entertaining area, a storage room, a huge utility room where the TWO new water tanks (2020) are located, plus a great additional bedroom that has it’s own 4-piece ensuite. This home has been well loved and cared for with a new roof in 2020 and new air-conditioning in 2022. The backyard has a deck with a gas-line, a gorgeous fire-pit overlooking the large greenbelt, and is enclosed by a maintenance free white vinyl fence, perfect for summer evenings! Tuscany boasts one of the largest pathway systems in Calgary with almost 9km of connected trails. With facilities like Tuscany Elementary, 12 Mile Coulee Middle School, St. Basil (K-9), public transportation, Tuscany Club, shops, and Sobeys just a leisurely stroll away, there is everything for everyone in this wonderful community. Book your showing today!
Location
Province AB
County Calgary
Area Cal Zone Nw
Zoning R-C1N
Direction W
Rooms
Basement Finished, Full
Interior
Interior Features Ceiling Fan(s), Central Vacuum, Closet Organizers, Pantry, Quartz Counters, Soaking Tub, Vinyl Windows
Heating Forced Air
Cooling Central Air
Flooring Carpet, Tile, Vinyl
Fireplaces Number 1
Fireplaces Type Gas
Appliance Central Air Conditioner, Convection Oven, Dishwasher, Dryer, Electric Range, Garage Control(s), Garburator, Refrigerator, Washer, Window Coverings
Laundry Main Level
Exterior
Garage Double Garage Attached
Garage Spaces 2.0
Garage Description Double Garage Attached
Fence Fenced
Community Features Clubhouse
Amenities Available Clubhouse
Roof Type Asphalt Shingle
Porch Deck
Lot Frontage 31.46
Parking Type Double Garage Attached
Total Parking Spaces 4
Building
Lot Description Back Yard, Backs on to Park/Green Space, Cul-De-Sac, Greenbelt, No Neighbours Behind, Rectangular Lot
Foundation Poured Concrete
Architectural Style 2 Storey
Level or Stories Two
Structure Type Vinyl Siding,Wood Frame
Others
Restrictions None Known
Tax ID 82996708
Ownership Private
Read Less Info
Want to know what your home might be worth? Contact us for a FREE valuation!

Our team is ready to help you sell your home for the highest possible price ASAP

"My job is to find and attract mastery-based agents to the office, protect the culture, and make sure everyone is happy! "







