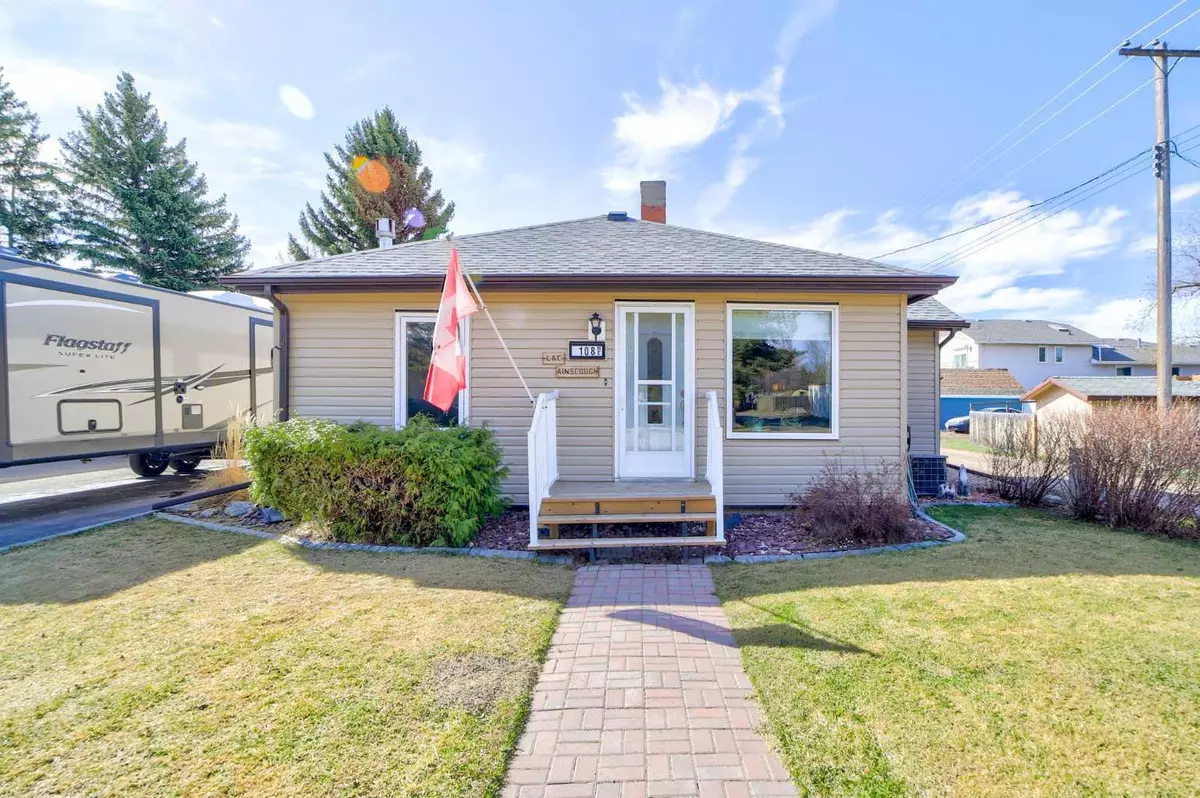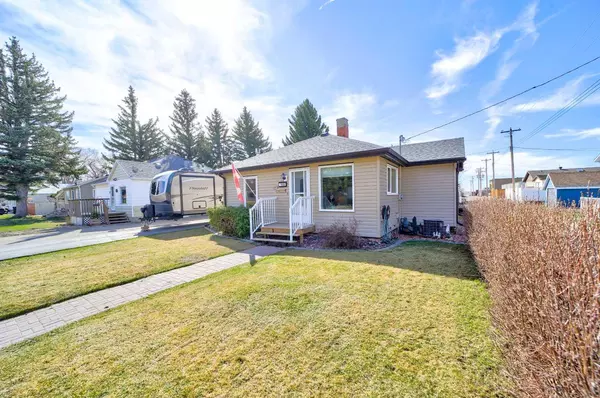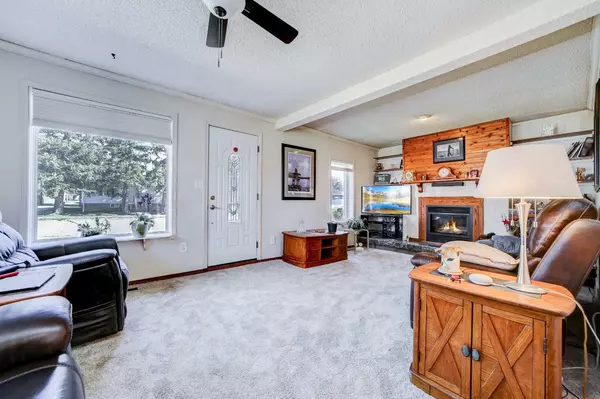$221,000
$219,900
0.5%For more information regarding the value of a property, please contact us for a free consultation.
3 Beds
1 Bath
1,244 SqFt
SOLD DATE : 05/07/2024
Key Details
Sold Price $221,000
Property Type Single Family Home
Sub Type Detached
Listing Status Sold
Purchase Type For Sale
Square Footage 1,244 sqft
Price per Sqft $177
MLS® Listing ID A2123566
Sold Date 05/07/24
Style Bungalow
Bedrooms 3
Full Baths 1
Originating Board Lethbridge and District
Year Built 1957
Annual Tax Amount $1,399
Tax Year 2023
Lot Size 6,000 Sqft
Acres 0.14
Property Description
Welcome to your new home at 108 3 Ave NE in Milk River! This beautiful bungalow offers spacious living with a functional layout and a serene atmosphere. Step inside to discover three cozy bedrooms on the main level, perfect for accommodating your family or guests. The main floor also features a well-appointed bathroom, ensuring convenience for all occupants. Love to entertain? You'll adore the expansive dining and kitchen area, providing ample space for cooking up delicious meals and creating cherished memories with loved ones. The living room is also perfect for those relaxing evenings and the fireplace makes things extra cozy. Outside, escape to your private backyard oasis, complete with a charming deck—ideal for enjoying warm summer evenings and hosting gatherings with friends and family. With plenty of room for activities, your kids will have endless opportunities for play and exploration. Plus, the detached garage in the back offers convenient storage space for vehicles, outdoor equipment, and more. Don't miss out on the opportunity to make this your forever home! Contact your favourite Realtor today!
Location
Province AB
County Warner No. 5, County Of
Zoning RESI
Direction N
Rooms
Basement Full, Unfinished
Interior
Interior Features Breakfast Bar, Ceiling Fan(s)
Heating Forced Air
Cooling Central Air
Flooring Carpet, Laminate, Tile
Fireplaces Number 1
Fireplaces Type Gas
Appliance Central Air Conditioner, Dishwasher, Garage Control(s), Microwave, Refrigerator, Stove(s)
Laundry Main Level
Exterior
Garage Double Garage Detached, Parking Pad
Garage Spaces 2.0
Garage Description Double Garage Detached, Parking Pad
Fence Fenced
Community Features Park, Playground, Pool, Schools Nearby, Shopping Nearby, Sidewalks, Street Lights
Roof Type Asphalt Shingle
Porch Deck
Lot Frontage 50.0
Parking Type Double Garage Detached, Parking Pad
Total Parking Spaces 4
Building
Lot Description Back Lane, Back Yard, Front Yard, Lawn, Underground Sprinklers
Foundation Poured Concrete
Architectural Style Bungalow
Level or Stories One
Structure Type Vinyl Siding
Others
Restrictions None Known
Tax ID 57142045
Ownership Private
Read Less Info
Want to know what your home might be worth? Contact us for a FREE valuation!

Our team is ready to help you sell your home for the highest possible price ASAP

"My job is to find and attract mastery-based agents to the office, protect the culture, and make sure everyone is happy! "







