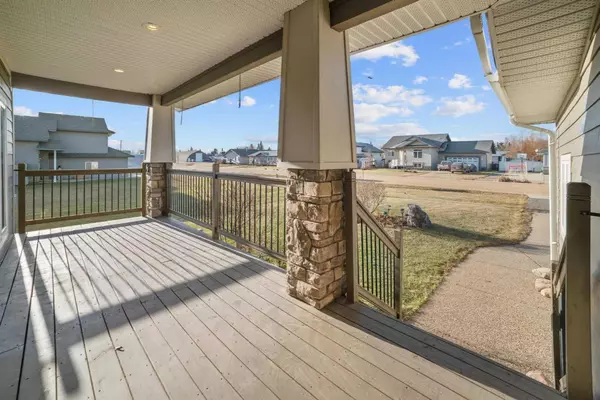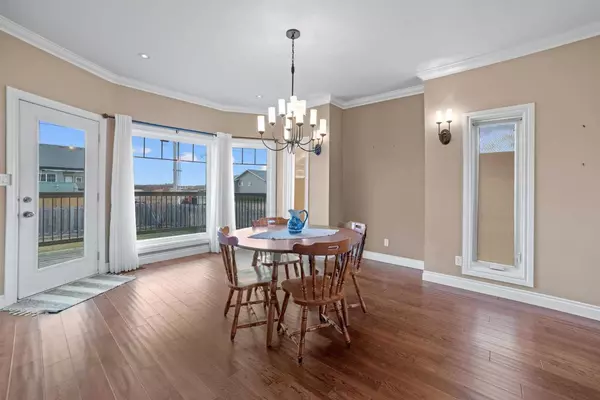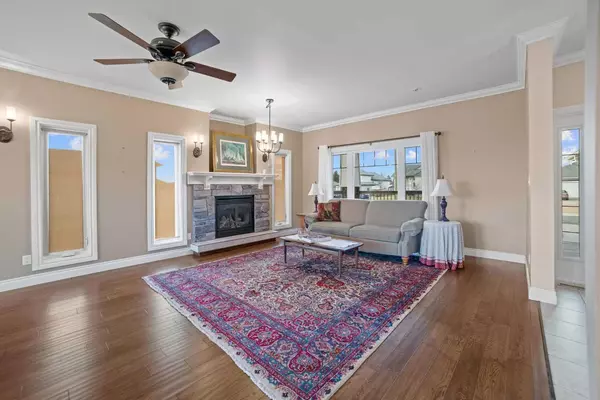$380,000
$385,000
1.3%For more information regarding the value of a property, please contact us for a free consultation.
4 Beds
3 Baths
1,493 SqFt
SOLD DATE : 05/07/2024
Key Details
Sold Price $380,000
Property Type Single Family Home
Sub Type Detached
Listing Status Sold
Purchase Type For Sale
Square Footage 1,493 sqft
Price per Sqft $254
Subdivision Bawlf
MLS® Listing ID A2094999
Sold Date 05/07/24
Style Bungalow
Bedrooms 4
Full Baths 3
Originating Board Central Alberta
Year Built 2007
Annual Tax Amount $3,581
Tax Year 2023
Lot Size 8,611 Sqft
Acres 0.2
Lot Dimensions 70' x 120
Property Description
What curb appeal this craftsman style bungalow has, with maintenance free exterior, front & rear covered porches and stone column details. This custom built energy efficient home has an open concept main living space with large windows, 4 bedrooms, 3 full baths, main floor laundry, and a front attached heated garage with direct access to both the main and lower floors. The front facing living room has a built in natural gas fireplace with stone detailing, engineered hardwood floors, and is open to the large dining space with built in niche for extra furniture placement. Note the details that make this house custom like the wall sconces, modern fixtures, custom kitchen with island, walk-in pantry w/ built in shelving, high end appliances, crown moulding, window coverings, stone counters and tile details. The main floor also features a formal foyer, plenty of storage, a large primary bedroom with walk-in closet & ensuite with soaker tub & shower and a second good size bedroom. Downstairs has 2 more bedrooms, a full bath, multiple family living spaces, a storage room and mechanical room for the high efficiency appliances and central vac. Off the back covered porch is a large fenced yard, with shed. The front has a concrete and asphalt driveway with additional RV parking along side the garage. Bawlf is a fantastic community to raise a family, retire in, or simply call home.
Location
Province AB
County Camrose County
Zoning R1
Direction W
Rooms
Basement Finished, Full
Interior
Interior Features Central Vacuum, High Ceilings, Kitchen Island, Open Floorplan, Sump Pump(s), Vinyl Windows
Heating High Efficiency, Forced Air
Cooling None
Flooring Carpet, Ceramic Tile, Hardwood, Laminate
Fireplaces Number 1
Fireplaces Type Gas
Appliance Dishwasher, Dryer, Garage Control(s), Gas Stove, Microwave, Refrigerator, Washer, Window Coverings
Laundry Main Level
Exterior
Garage Double Garage Attached
Garage Spaces 2.0
Garage Description Double Garage Attached
Fence Fenced
Community Features Playground, Schools Nearby
Roof Type Asphalt Shingle
Porch Front Porch, Rear Porch
Lot Frontage 70.84
Parking Type Double Garage Attached
Total Parking Spaces 4
Building
Lot Description Back Yard, Front Yard, Lawn
Foundation Poured Concrete
Architectural Style Bungalow
Level or Stories One
Structure Type Composite Siding,Wood Frame
Others
Restrictions None Known
Tax ID 57154973
Ownership Private
Read Less Info
Want to know what your home might be worth? Contact us for a FREE valuation!

Our team is ready to help you sell your home for the highest possible price ASAP

"My job is to find and attract mastery-based agents to the office, protect the culture, and make sure everyone is happy! "







