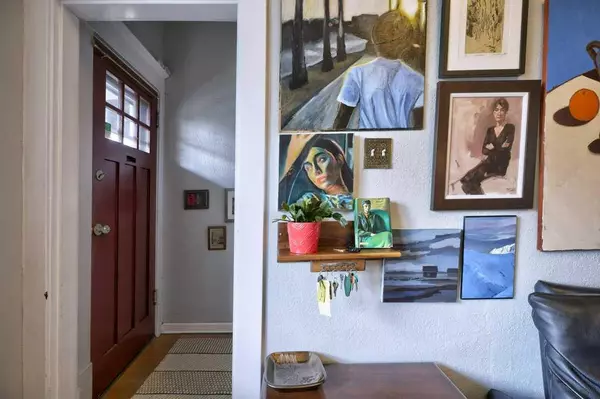$610,000
$574,900
6.1%For more information regarding the value of a property, please contact us for a free consultation.
3 Beds
3 Baths
1,141 SqFt
SOLD DATE : 05/08/2024
Key Details
Sold Price $610,000
Property Type Single Family Home
Sub Type Detached
Listing Status Sold
Purchase Type For Sale
Square Footage 1,141 sqft
Price per Sqft $534
Subdivision Mount Pleasant
MLS® Listing ID A2128949
Sold Date 05/08/24
Style 1 and Half Storey
Bedrooms 3
Full Baths 1
Half Baths 2
Originating Board Calgary
Year Built 1912
Annual Tax Amount $2,638
Tax Year 2023
Lot Size 3,003 Sqft
Acres 0.07
Property Description
Step into the vibrant community of Mount Pleasant, nestled on a charming quiet street where you will find those who also reject long daily commutes to work. Here, you'll discover a neighborhood that has it all – from lush parks and winding pathways within Confederation Park & on Crescent Road. To convenient transit options, terrific schools, and shopping that's just a leisurely stroll away. Behold this impeccable 1141 sq ft gem, a 3-bedroom haven with a partially finished basement that's nestled on a serene street where whispers carry further than noise. A mere skip away from the city center, this home is a rarity in its immaculate condition, taking the stress out of your moving equation. With a fenced yard, meticulously landscaped grounds, and pristine upkeep, you'll be basking in the summer sun instead of wrestling with fixes, brushes, and tools. Commute worries be gone! With easy access to transit, 16th Avenue, Edmonton Trail, and 4th Street, you'll have Calgary at your fingertips. The main floor is your entertaining haven, a kitchen designed with family gatherings in mind – spacious enough for culinary artistry, yet close enough to the action in the living and dining rooms. Speaking of the living room, it's your tranquil oasis, a space to escape and rejuvenate while reading a book and enjoying the sun. And oh, the living room opens to the gorgeous front porch and sunny front yard. The two main floor bedrooms are both ample in size and the main floor bath has been recently updated with a tile shower and 10 mil glass. Beyond the kitchen is the pantry area and pathway to the rear garden. Be ready for summer fun and housewarming BBQ’s on the outstanding back deck. The garden is preplanned with perennials that bloom in sequence through out the summer months. Ascend the stairs to spacious bonus roof loft. This extra space is really what sets this home apart. Just imagine the possibilities – think movie nights and laughter. Need a quiet corner to work from home or host guests? The lower level is up for the challenge. The extra bedroom and kitchenette / hobby area is perfect for guests. Imagine having a beautifully landscaped front and rear yard that extends your living area. Imagine living in a funky and eclectic home that is upgraded yet maintains its historic charm. Imagine commutes to work that are void of any frustration. Intrigued? Ready to make Mount Pleasant your home? This is your chance to experience a community that balances fun and function, and a house that's more than just four walls – it's a promise of vibrant living.
Location
Province AB
County Calgary
Area Cal Zone Cc
Zoning R-C2
Direction S
Rooms
Basement Full, Partially Finished
Interior
Interior Features No Animal Home
Heating Forced Air, Natural Gas
Cooling None
Flooring Ceramic Tile, Hardwood
Fireplaces Number 1
Fireplaces Type Living Room, Mantle, None
Appliance Dishwasher, Dryer, Gas Range, Refrigerator, Washer, Window Coverings
Laundry In Basement
Exterior
Garage Off Street, Unassigned
Garage Description Off Street, Unassigned
Fence Fenced
Community Features None
Roof Type Asphalt Shingle
Porch Deck, Porch
Lot Frontage 24.94
Parking Type Off Street, Unassigned
Exposure S
Total Parking Spaces 2
Building
Lot Description Back Lane, Back Yard, Lawn, Landscaped, Rectangular Lot
Foundation Poured Concrete
Architectural Style 1 and Half Storey
Level or Stories One and One Half
Structure Type Cedar,Wood Frame,Wood Siding
Others
Restrictions None Known
Tax ID 83073212
Ownership Private
Read Less Info
Want to know what your home might be worth? Contact us for a FREE valuation!

Our team is ready to help you sell your home for the highest possible price ASAP

"My job is to find and attract mastery-based agents to the office, protect the culture, and make sure everyone is happy! "







