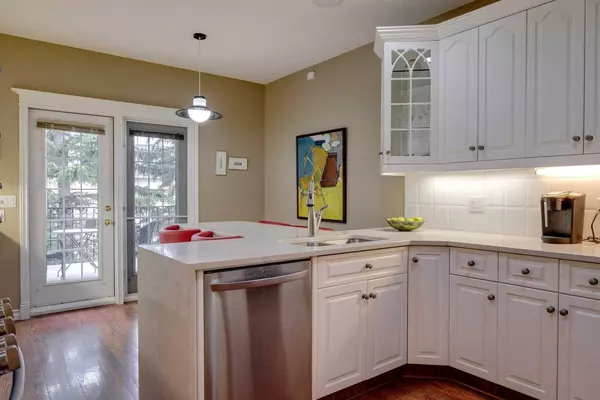$826,000
$799,900
3.3%For more information regarding the value of a property, please contact us for a free consultation.
2 Beds
3 Baths
1,735 SqFt
SOLD DATE : 05/08/2024
Key Details
Sold Price $826,000
Property Type Single Family Home
Sub Type Semi Detached (Half Duplex)
Listing Status Sold
Purchase Type For Sale
Square Footage 1,735 sqft
Price per Sqft $476
Subdivision Patterson
MLS® Listing ID A2128051
Sold Date 05/08/24
Style Bungalow,Side by Side
Bedrooms 2
Full Baths 2
Half Baths 1
Condo Fees $778
Originating Board Calgary
Year Built 1994
Annual Tax Amount $4,646
Tax Year 2023
Lot Size 5,683 Sqft
Acres 0.13
Property Description
EXCLUSIVE EXECUTIVE VILLA IN A GATED COMMUNITY - Welcome to 23 Prominence Point S.W., in the exclusive Brickburn. The Brickburn is a collection of luxury bungalow villas in a gated community on Calgary’s West Hill. Perfect for the discerning buyer looking for a secure lock and leave scenario, or wanting more privacy in their daily lives. Meticulously maintained, this is one of the most desirable executive villa complexes in the city. #23 is just a gleaming example of a well-maintained home. Everything is in pristine condition in this walkout bungalow that features a recently renovated custom ensuite in the primary bedroom, newer counters and backsplash in the kitchen, and newer appliances as well. The floor plan features a den on your left as you enter the front door, as well as the two-piece bath, laundry, and direct access to the garage on your right. Moving towards the centre of the house, the plan opens up to a large family and dining room which is highlighted by the spiral staircase to the walkout basement. The kitchen has gone through recent updates and is at the back of the home overlooking the south deck. The primary bedroom also has southern exposure and takes advantage of that with huge windows. Two separate walk-in closets, and a luxury ensuite round out the main floor. On the lower level, you’ll find an awesome entertaining space highlighted by a wet bar, card or pool table area and a fantastic family room with a fireplace. There is a media room for movie buffs with custom wood built-ins, and another bedroom and 4-piece bath for guests. Completing the package is a double attached garage. This is just a fantastic home that you need to see in person. The Patterson neighbourhood has excellent access to paths and parks, with Edworthy just a short walk away. All the amenities of the West Hill are just outside your door, and access to downtown is simple. For more details, and to see the floor plan, 360 tour, and extra photos, click the links below.
Location
Province AB
County Calgary
Area Cal Zone W
Zoning R-C2
Direction N
Rooms
Basement Finished, Full
Interior
Interior Features Built-in Features, Chandelier, Double Vanity, High Ceilings, Kitchen Island, No Animal Home, No Smoking Home, Quartz Counters, Storage, Wet Bar
Heating Forced Air, Natural Gas
Cooling None
Flooring Carpet, Ceramic Tile, Hardwood
Fireplaces Number 2
Fireplaces Type Basement, Gas, Living Room
Appliance Bar Fridge, Dishwasher, Dryer, Gas Oven, Range Hood, Refrigerator, Washer, Window Coverings
Laundry Main Level
Exterior
Garage Double Garage Attached
Garage Spaces 2.0
Garage Description Double Garage Attached
Fence Partial
Community Features Gated, Schools Nearby, Shopping Nearby, Sidewalks, Street Lights, Walking/Bike Paths
Amenities Available None
Roof Type Asphalt Shingle
Porch Deck, Patio
Lot Frontage 37.01
Parking Type Double Garage Attached
Total Parking Spaces 4
Building
Lot Description Cul-De-Sac, Lawn, Low Maintenance Landscape, Landscaped, Level, Street Lighting
Foundation Poured Concrete
Architectural Style Bungalow, Side by Side
Level or Stories One
Structure Type Brick,Stucco,Wood Frame
Others
HOA Fee Include Common Area Maintenance,Professional Management,Reserve Fund Contributions,Snow Removal
Restrictions Adult Living,Architectural Guidelines,Board Approval,Condo/Strata Approval,Pets Allowed
Tax ID 83042029
Ownership Private
Pets Description Restrictions
Read Less Info
Want to know what your home might be worth? Contact us for a FREE valuation!

Our team is ready to help you sell your home for the highest possible price ASAP

"My job is to find and attract mastery-based agents to the office, protect the culture, and make sure everyone is happy! "







