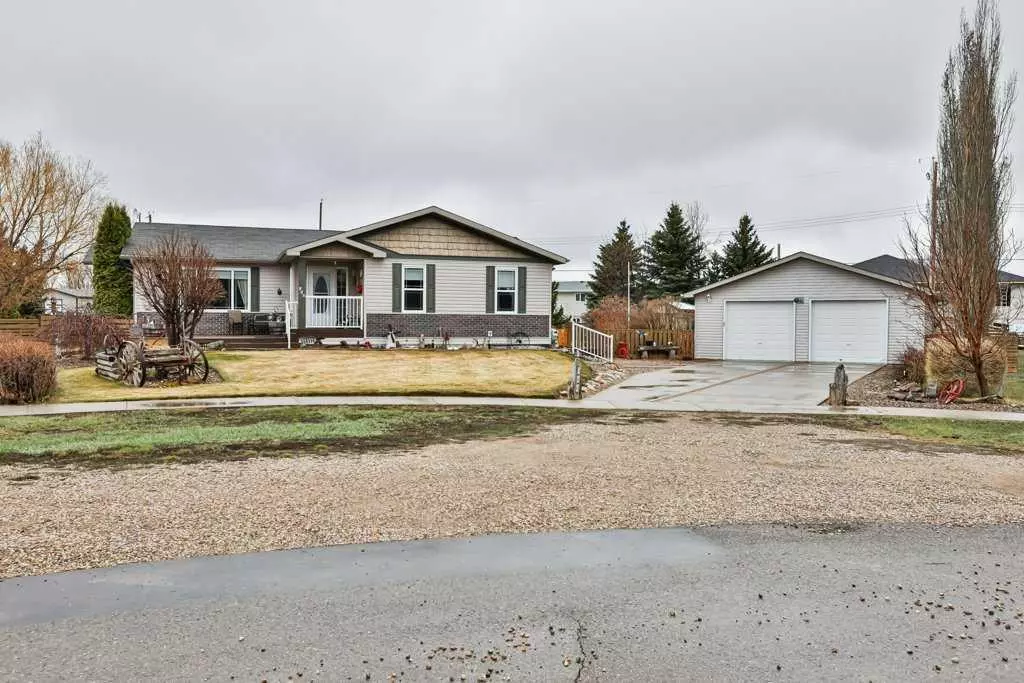$300,000
$339,000
11.5%For more information regarding the value of a property, please contact us for a free consultation.
3 Beds
3 Baths
1,842 SqFt
SOLD DATE : 05/08/2024
Key Details
Sold Price $300,000
Property Type Single Family Home
Sub Type Detached
Listing Status Sold
Purchase Type For Sale
Square Footage 1,842 sqft
Price per Sqft $162
MLS® Listing ID A2123707
Sold Date 05/08/24
Style Bungalow
Bedrooms 3
Full Baths 2
Half Baths 1
Originating Board Lethbridge and District
Year Built 2008
Annual Tax Amount $2,270
Tax Year 2023
Lot Size 0.388 Acres
Acres 0.39
Property Description
Welcome to this home nestled in the hamlet of Hays. This excellent bungalow was built in 2008 and has been meticulously loved and cared for over the years. With over 1,800 sq ft of living space, It boasts a functional floor plan, perfect for any family. In the kitchen you will notice ample cabinet with a corner pantry and large island, a great space for meal prep. Skylights finish off the beautiful kitchen space and allow for plenty of natural light. Enjoy a meal around the table in the dining area surrounded by windows, cozy up by the fireplace in the living room or enjoy a quiet evening in the sun room just through the patio door. Need a home office during the day and room by night, this space just past the front door with a murphy bed can do just that. Down the hall is a 4pc full bathroom with jet tub and 2 more bedrooms. The primary suite not far from there hosts a walk in closet and 3pc bathroom with a walk in shower for convenience. There's a covered deck overlooking the expansive back yard which has under ground sprinklers to help with watering and a nice sized garden to grow all your own produce. Raspberry, strawberry and Saskatoon berry bushes can also be found around the yard. We all know how nice it is to have a garage to park in as well, this one has a double heated with some space to store your not so often used items too. A large two tiered deck on the front of the house offers a nice shaded area for an afternoon coffee and there's A/C to cool off the house as well. Under the entire house is a 4' crawl space area with the furnace, perfect for storage. This property has a lot to offer, so don't pass it up!
Location
Province AB
County Taber, M.d. Of
Zoning R
Direction E
Rooms
Basement See Remarks
Interior
Interior Features Jetted Tub, Skylight(s), Vinyl Windows
Heating Forced Air
Cooling Central Air
Flooring Carpet
Fireplaces Number 1
Fireplaces Type Gas
Appliance See Remarks
Laundry Laundry Room
Exterior
Garage Double Garage Detached
Garage Spaces 2.0
Garage Description Double Garage Detached
Fence Fenced
Community Features Other
Roof Type Asphalt Shingle
Porch Deck, See Remarks
Parking Type Double Garage Detached
Total Parking Spaces 4
Building
Lot Description Garden, Landscaped, Many Trees, Underground Sprinklers
Foundation Poured Concrete
Architectural Style Bungalow
Level or Stories One
Structure Type Vinyl Siding
Others
Restrictions None Known
Tax ID 56753886
Ownership Private
Read Less Info
Want to know what your home might be worth? Contact us for a FREE valuation!

Our team is ready to help you sell your home for the highest possible price ASAP

"My job is to find and attract mastery-based agents to the office, protect the culture, and make sure everyone is happy! "







