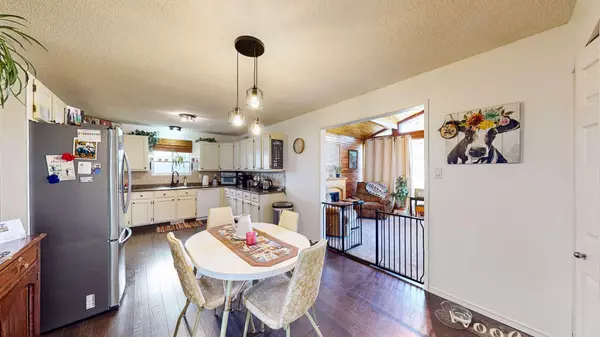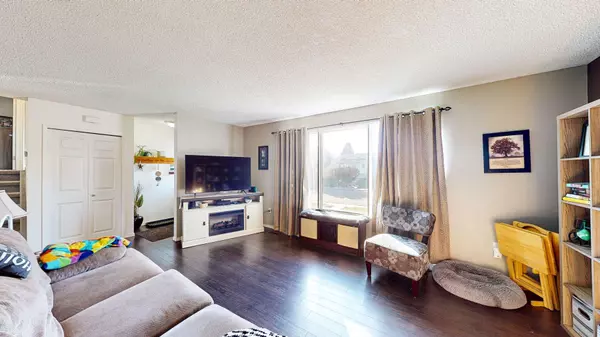$365,000
$374,900
2.6%For more information regarding the value of a property, please contact us for a free consultation.
3 Beds
2 Baths
1,191 SqFt
SOLD DATE : 05/08/2024
Key Details
Sold Price $365,000
Property Type Single Family Home
Sub Type Detached
Listing Status Sold
Purchase Type For Sale
Square Footage 1,191 sqft
Price per Sqft $306
Subdivision Ross Glen
MLS® Listing ID A2121631
Sold Date 05/08/24
Style 4 Level Split
Bedrooms 3
Full Baths 2
Originating Board Medicine Hat
Year Built 1976
Annual Tax Amount $2,671
Tax Year 2023
Lot Size 5,616 Sqft
Acres 0.13
Property Description
Welcome to Ross Glen Place; close to shopping, schools and access to many outdoor amenities- Out door ice rink, many walking paths with close access to the eastern coulees! This 2 bedroom 4 level split shows pride of ownership with beautiful large kitchen dining area with family room addition off the dining area perfect for entertaining or just putting your feet up with that cup of coffee in the morning to enjoy the sunrise. If you're looking for well looked after and neat and clean ready to move-in home, this one is for you. The nice sized 2 bedrooms area on the upper level with a nice full bathroom. main level is kitchen/ dining, large family room and the family room addition with garden door access to the backyard. The lower levels are home to an another large family room with wood burning brick fireplace, 3 pce bathroom, roughed in wet bar, and an additional large bedroom/bonus room which could be the 3rd bedroom (not currently meeting egress)(quoted at $1500). Laundry area is also conveniently in this lower level. Immediately off of the rear main level family room is the large low level deck for lounging and BBQ events. The good sized yard is big enough for the family and pets, but not so big it is a chore to maintain. A large heated single garage (18x24) and another large shed (11x16) finish off the rear yard with access from the back alley and possibly RV parking if you open the large rear gate. shingles 2015, furnace AC Humidifier 2020, new flooring in basement bonus room. This is a great home in a great area ready for the next family to love it! Call today to view!
Location
Province AB
County Medicine Hat
Zoning R-LD
Direction NW
Rooms
Basement Finished, Full
Interior
Interior Features Built-in Features, See Remarks
Heating Central, Forced Air, Natural Gas
Cooling Central Air
Flooring Carpet, Linoleum, Vinyl
Fireplaces Number 1
Fireplaces Type Basement, Wood Burning
Appliance Central Air Conditioner, Dishwasher, Dryer, Humidifier, Range, Refrigerator, Washer
Laundry In Basement
Exterior
Garage Single Garage Detached
Garage Spaces 1.0
Garage Description Single Garage Detached
Fence Fenced
Community Features Playground, Schools Nearby, Sidewalks, Street Lights, Walking/Bike Paths
Roof Type Asphalt Shingle
Porch Deck, See Remarks
Lot Frontage 54.0
Parking Type Single Garage Detached
Total Parking Spaces 3
Building
Lot Description Back Yard, City Lot
Building Description Wood Frame, 11x16 shed
Foundation Poured Concrete
Architectural Style 4 Level Split
Level or Stories 4 Level Split
Structure Type Wood Frame
Others
Restrictions None Known
Tax ID 83509961
Ownership Private
Read Less Info
Want to know what your home might be worth? Contact us for a FREE valuation!

Our team is ready to help you sell your home for the highest possible price ASAP

"My job is to find and attract mastery-based agents to the office, protect the culture, and make sure everyone is happy! "







