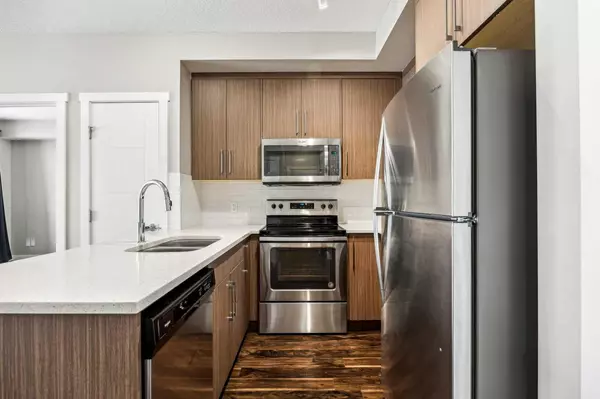$407,000
$390,000
4.4%For more information regarding the value of a property, please contact us for a free consultation.
2 Beds
2 Baths
889 SqFt
SOLD DATE : 05/08/2024
Key Details
Sold Price $407,000
Property Type Condo
Sub Type Apartment
Listing Status Sold
Purchase Type For Sale
Square Footage 889 sqft
Price per Sqft $457
Subdivision Mount Pleasant
MLS® Listing ID A2120709
Sold Date 05/08/24
Style Low-Rise(1-4)
Bedrooms 2
Full Baths 2
Condo Fees $577/mo
Originating Board Calgary
Year Built 2017
Annual Tax Amount $1,981
Tax Year 2023
Property Description
Almost 900 square feet of living space, 2 bedrooms, and 2 bathrooms. This top floor open concept design includes a gourmet kitchen, breakfast bar, dining area, and living room. The upscale kitchen includes quartz counter tops, soft close cabinets, and stainless steel appliances. Entertain friends and family in the inviting living and dining room or head out to the spacious wrap around balcony for a barbecue. The master suite includes a walk in closet and a four piece en-suite bath. Enjoy year round comfort with the in-floor radiant heating. Included is one titled parking stall with a storage locker. Some other bonuses are heat and water included in condo fee! underground visitor parking, and the most beautiful view! This stunning condo is conveniently located within walking distance to all amenities, Post Secondary institutions like SAIT, and the Foothills Hospital.
Location
Province AB
County Calgary
Area Cal Zone Cc
Zoning M-C2
Direction N
Rooms
Basement None
Interior
Interior Features Open Floorplan, Pantry, Vinyl Windows, Walk-In Closet(s)
Heating Floor Furnace
Cooling Rough-In
Flooring Ceramic Tile, Vinyl
Appliance Dishwasher, Electric Range, Microwave Hood Fan, Refrigerator, Washer/Dryer
Laundry In Unit, Laundry Room
Exterior
Garage Parkade, Underground
Garage Description Parkade, Underground
Community Features None
Amenities Available Elevator(s), Trash, Visitor Parking
Roof Type Asphalt Shingle
Porch None
Parking Type Parkade, Underground
Exposure N
Total Parking Spaces 1
Building
Story 4
Foundation Poured Concrete, Slab
Architectural Style Low-Rise(1-4)
Level or Stories Single Level Unit
Structure Type Concrete,Stucco,Wood Frame
Others
HOA Fee Include Common Area Maintenance,Heat,Insurance,Maintenance Grounds,Professional Management,Reserve Fund Contributions,Security,Snow Removal,Trash,Water
Restrictions Pet Restrictions or Board approval Required,Pets Allowed
Tax ID 82783396
Ownership Private
Pets Description Yes
Read Less Info
Want to know what your home might be worth? Contact us for a FREE valuation!

Our team is ready to help you sell your home for the highest possible price ASAP

"My job is to find and attract mastery-based agents to the office, protect the culture, and make sure everyone is happy! "







