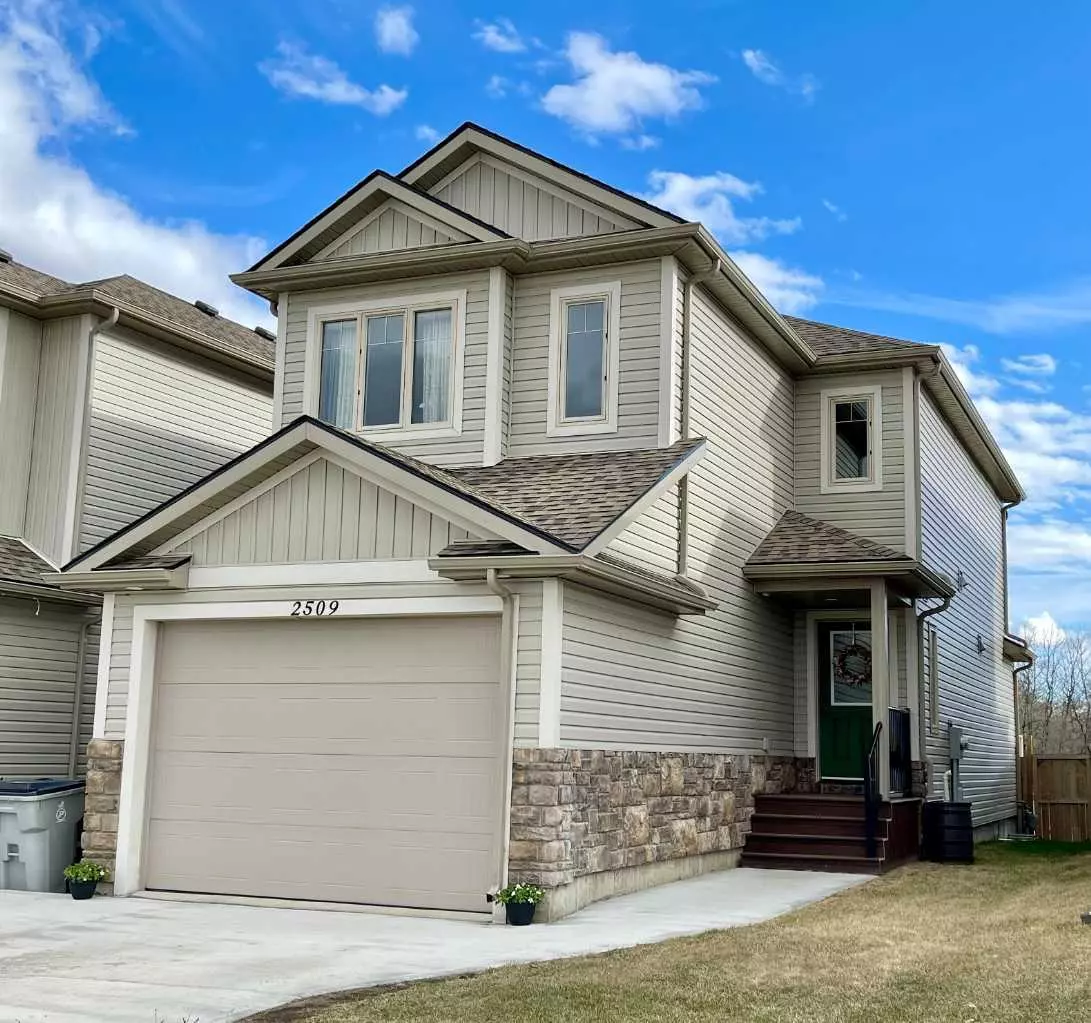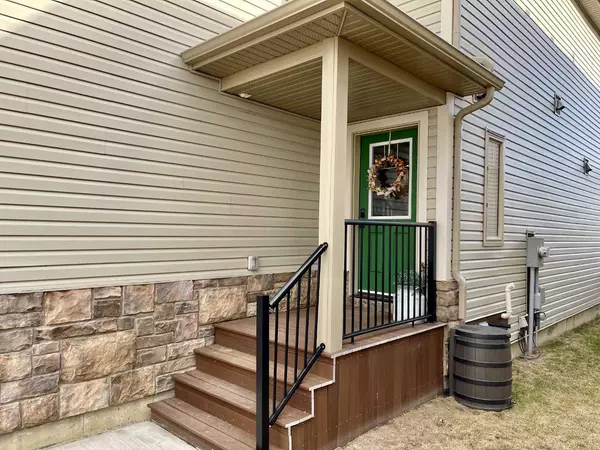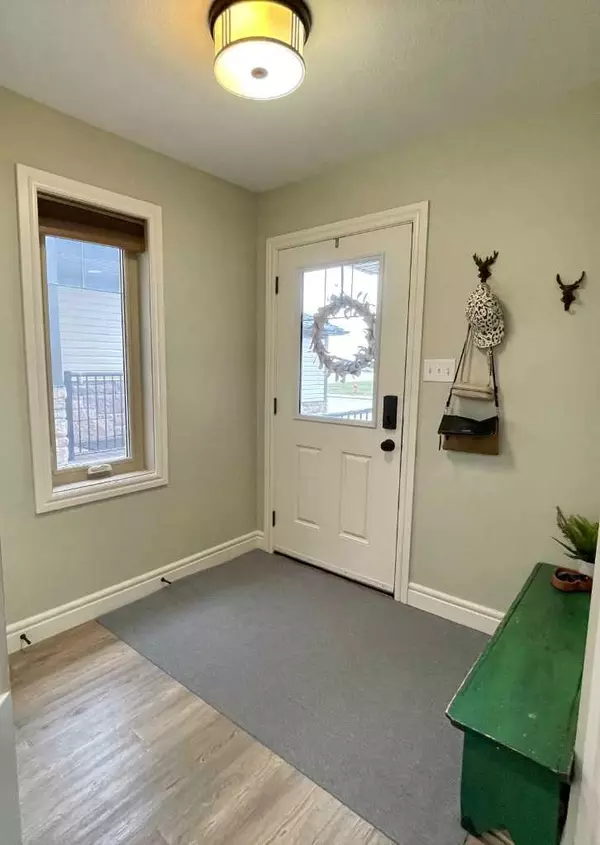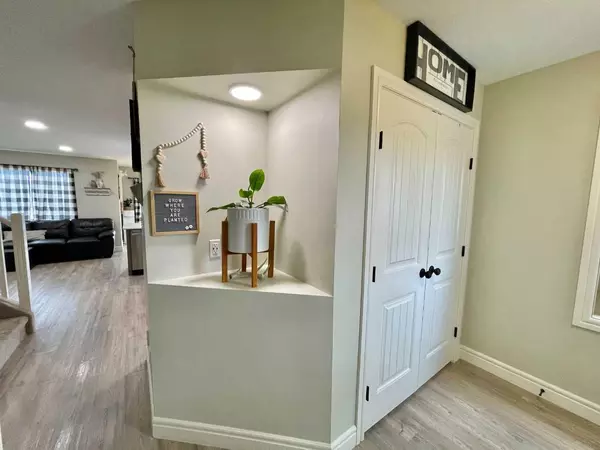$352,500
$356,900
1.2%For more information regarding the value of a property, please contact us for a free consultation.
3 Beds
4 Baths
1,583 SqFt
SOLD DATE : 05/09/2024
Key Details
Sold Price $352,500
Property Type Single Family Home
Sub Type Semi Detached (Half Duplex)
Listing Status Sold
Purchase Type For Sale
Square Footage 1,583 sqft
Price per Sqft $222
Subdivision Wainwright
MLS® Listing ID A2128843
Sold Date 05/09/24
Style 2 Storey,Side by Side
Bedrooms 3
Full Baths 3
Half Baths 1
Originating Board Lloydminster
Year Built 2017
Annual Tax Amount $3,344
Tax Year 2023
Lot Size 3,689 Sqft
Acres 0.08
Lot Dimensions x
Property Description
Don't miss out on this beautiful 2 storey semi-detached duplex and it's location! Featuring an open concept with vinyl plank flooring throughout the main floor, well designed kitchen with ample cabinets, walk in pantry, breakfast bar, stainless steel appliances and garburator. Finishing the main floor is a 2 pc bath, nice sized entrance with closet plus direct access to the attached heated garage through the mud room. Lots of great storage found here. On the 2nd floor you'll love the spacious master bedroom boasting a tray ceiling, big walk-in closet, 4 pc ensuite with a linen closet. There are 2 additional bedrooms with nice views and walk-in closets, 4 pc bath and a separate laundry room for extra storage. Continue on through the home and find the cozy finished basement with a gas fireplace and custom built in shelves as well as a 4 pc bath. This area is a perfect family room, kids play area and/or a great space for the guests to call their own. If you're looking for a great location, this is it. Right across the road from the future Elementary School, close to shopping, walking trails and backs onto a green space with trees. You'll be sure to enjoy the convenience of the heated attached garage, the fenced yard and the concrete drive. That's not all, this home also includes A/C, Central Vacuum and a Transferable New Home Warranty. It won't last long, book your showing today!
Location
Province AB
County Wainwright No. 61, M.d. Of
Zoning R2
Direction N
Rooms
Basement Finished, See Remarks
Interior
Interior Features Central Vacuum, No Smoking Home, Sump Pump(s), Tray Ceiling(s)
Heating Forced Air, Natural Gas
Cooling Central Air
Flooring Carpet, Vinyl
Fireplaces Number 1
Fireplaces Type Gas
Appliance Dishwasher, Electric Stove, Garage Control(s), Garburator, Microwave Hood Fan, Refrigerator, Window Coverings
Laundry Upper Level
Exterior
Garage Single Garage Attached
Garage Spaces 1.0
Garage Description Single Garage Attached
Fence Fenced
Community Features None
Roof Type Asphalt Shingle
Porch Deck
Lot Frontage 28.16
Parking Type Single Garage Attached
Total Parking Spaces 3
Building
Lot Description Back Yard, Front Yard, Lawn, Landscaped
Foundation Poured Concrete
Architectural Style 2 Storey, Side by Side
Level or Stories Two
Structure Type Wood Frame
Others
Restrictions None Known
Ownership Private
Read Less Info
Want to know what your home might be worth? Contact us for a FREE valuation!

Our team is ready to help you sell your home for the highest possible price ASAP

"My job is to find and attract mastery-based agents to the office, protect the culture, and make sure everyone is happy! "







