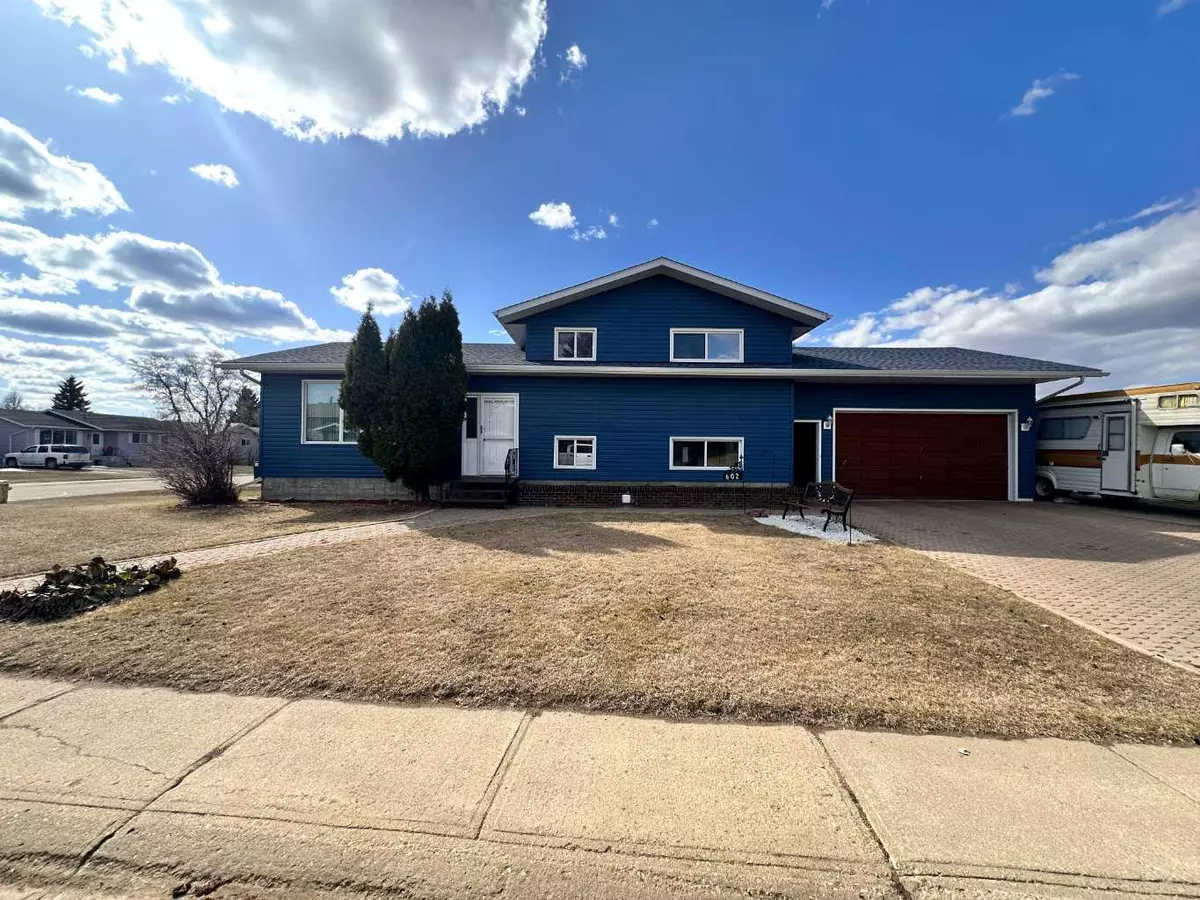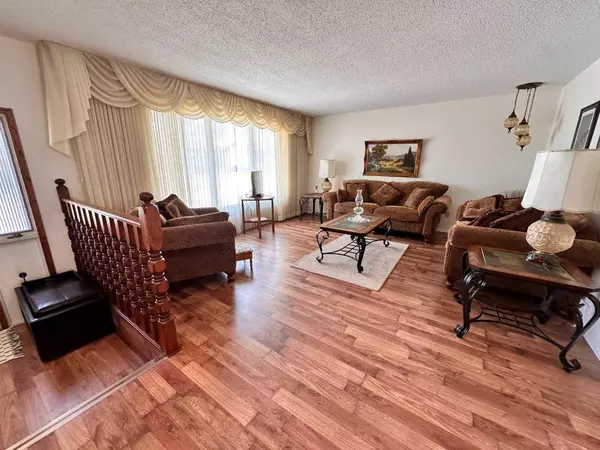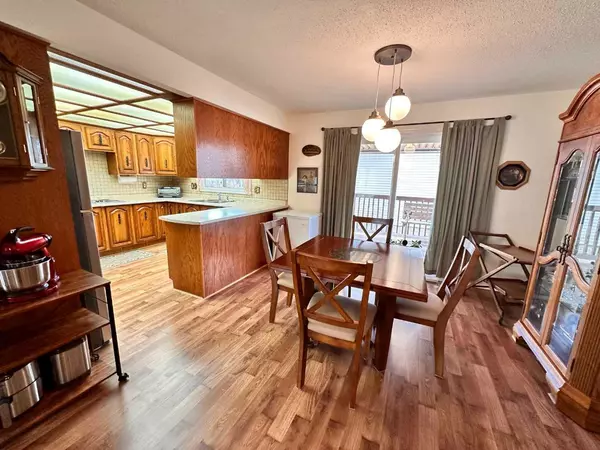$320,000
$329,900
3.0%For more information regarding the value of a property, please contact us for a free consultation.
3 Beds
3 Baths
1,292 SqFt
SOLD DATE : 05/09/2024
Key Details
Sold Price $320,000
Property Type Single Family Home
Sub Type Detached
Listing Status Sold
Purchase Type For Sale
Square Footage 1,292 sqft
Price per Sqft $247
MLS® Listing ID A2121174
Sold Date 05/09/24
Style 4 Level Split
Bedrooms 3
Full Baths 1
Half Baths 2
Originating Board Lloydminster
Year Built 1986
Annual Tax Amount $2,709
Tax Year 2023
Lot Size 7,132 Sqft
Acres 0.16
Property Description
Welcome to this 4-level split that measures in at 1292 square feet with 3 bedrooms, 1 4pc bath and 2 half baths. Upon entry you enter into a spacious living room which connect to the dining room and a bright kitchen with sunshine ceiling. Patio doors off the dining room lead you out to a covered deck. On the upper level you find the primary bedroom with ½ bath ensuite, 2 additional bedrooms and 4pc main bath. Going down to the first below grade level is the laundry room combined with a half bath, a family room that has a corner brick wood burning fireplace, and a bonus area that could be set up as an office area, for the students a great homework area, or a playroom. On this level you also have access to the double attached garage. The last level down is an open area and would be great for a home gym, games area, and or crafts. You will also find access to the crawl space that goes under the first below grade level which offers an abundant amount of storage space, as well as utility room and cold room. This, well maintained home has seen upgrades which include vinyl siding and eaves troughing, laminate flooring on the main, upper level and first below grade level, new sinks and counters in both the main bath and ensuite to name a few. Located in a quiet mature neighborhood close to parks, and walking trails.
Location
Province AB
County Wainwright No. 61, M.d. Of
Zoning R1
Direction E
Rooms
Basement Finished, Full
Interior
Interior Features Sump Pump(s)
Heating Forced Air, Natural Gas
Cooling None
Flooring Concrete, Laminate, Linoleum
Fireplaces Number 1
Fireplaces Type Wood Burning
Appliance Dishwasher, Dryer, Electric Cooktop, Electric Oven, Refrigerator, Washer, Window Coverings
Laundry In Bathroom, Lower Level
Exterior
Garage Double Garage Attached, Interlocking Driveway
Garage Spaces 2.0
Garage Description Double Garage Attached, Interlocking Driveway
Fence Partial
Community Features Sidewalks, Street Lights
Roof Type Asphalt Shingle
Porch Deck
Lot Frontage 95.54
Parking Type Double Garage Attached, Interlocking Driveway
Exposure E
Total Parking Spaces 6
Building
Lot Description Corner Lot, Irregular Lot
Foundation Poured Concrete
Architectural Style 4 Level Split
Level or Stories 4 Level Split
Structure Type Vinyl Siding,Wood Frame
Others
Restrictions None Known
Tax ID 56940916
Ownership Private
Read Less Info
Want to know what your home might be worth? Contact us for a FREE valuation!

Our team is ready to help you sell your home for the highest possible price ASAP

"My job is to find and attract mastery-based agents to the office, protect the culture, and make sure everyone is happy! "







