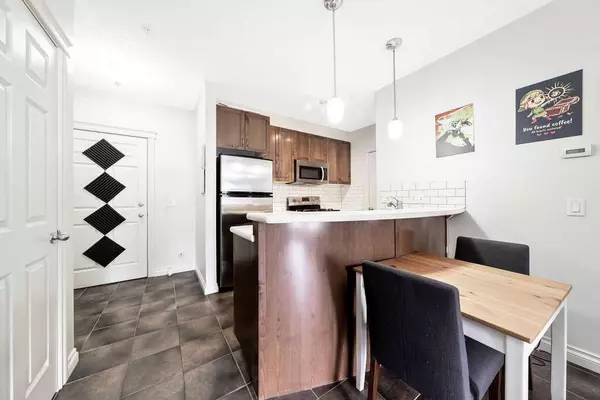$275,000
$285,000
3.5%For more information regarding the value of a property, please contact us for a free consultation.
1 Bed
1 Bath
536 SqFt
SOLD DATE : 05/09/2024
Key Details
Sold Price $275,000
Property Type Condo
Sub Type Apartment
Listing Status Sold
Purchase Type For Sale
Square Footage 536 sqft
Price per Sqft $513
Subdivision Spruce Cliff
MLS® Listing ID A2121692
Sold Date 05/09/24
Style Apartment
Bedrooms 1
Full Baths 1
Condo Fees $348/mo
Originating Board Calgary
Year Built 2008
Annual Tax Amount $1,048
Tax Year 2023
Property Description
Welcome to Copperwood! Situated in the sought-after inner-city community of Spruce Cliff next to the Shaganappi golf course, the Lawrey Gardens Natural area, the city bike path system, downtown Calgary, shopping, restaurants and the new west LRT station! This charming 1-bedroom, 1-bathroom apartment condo situated on the 3rd floor offers an open concept layout, with galley style kitchen features walnut stained maple cabinets, breakfast bar and stainless steel appliances, including Gas stove. The large living/dining area offers ceramic flooring, gas fireplace and large windows providing ample natural light and access to your large 100sqft balcony with south facing views and provided BBQ gas line. Followed by a large master bedroom with 4pcs bathroom and convenient in-suite laundry room adjacent to the kitchen. Secure titled underground parking and assigned storage cage. Building amenities include carwash bay with vacuum hookup, social clubhouse, gym, meeting room, recreation room & guest suite.
Location
Province AB
County Calgary
Area Cal Zone W
Zoning M-C2 d142
Direction S
Interior
Interior Features Breakfast Bar, High Ceilings, No Animal Home, No Smoking Home, Storage
Heating Baseboard
Cooling None
Flooring Carpet, Ceramic Tile
Fireplaces Number 1
Fireplaces Type Gas, Living Room
Appliance Dishwasher, Garburator, Gas Stove, Refrigerator, Washer/Dryer
Laundry In Unit, Laundry Room
Exterior
Garage Assigned, Parkade, Titled, Underground
Garage Spaces 1.0
Garage Description Assigned, Parkade, Titled, Underground
Community Features Clubhouse, Golf, Park, Schools Nearby, Shopping Nearby, Sidewalks, Street Lights
Utilities Available Electricity Connected, Natural Gas Connected, Sewer Connected, Water Connected
Amenities Available Clubhouse, Elevator(s), Fitness Center, Secured Parking
Porch Balcony(s)
Parking Type Assigned, Parkade, Titled, Underground
Exposure S
Total Parking Spaces 1
Building
Lot Description Close to Clubhouse, Few Trees, Lawn, Landscaped, Street Lighting
Story 4
Foundation Poured Concrete
Sewer Public Sewer
Water Public
Architectural Style Apartment
Level or Stories Single Level Unit
Structure Type Brick,Stucco,Wood Frame
Others
HOA Fee Include Amenities of HOA/Condo,Common Area Maintenance,Gas,Heat,Insurance,Maintenance Grounds,Parking,Reserve Fund Contributions,Sewer,Snow Removal,Trash
Restrictions Pet Restrictions or Board approval Required
Tax ID 83142269
Ownership Private
Pets Description Restrictions
Read Less Info
Want to know what your home might be worth? Contact us for a FREE valuation!

Our team is ready to help you sell your home for the highest possible price ASAP

"My job is to find and attract mastery-based agents to the office, protect the culture, and make sure everyone is happy! "







