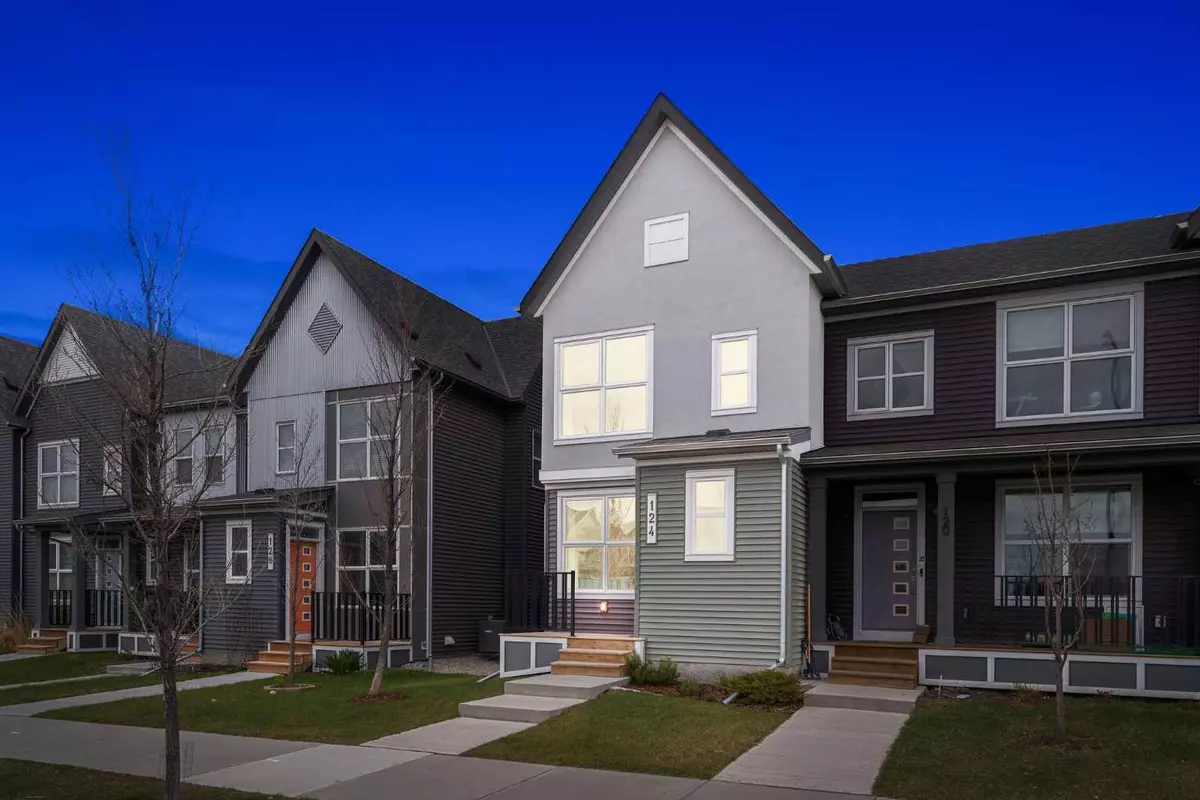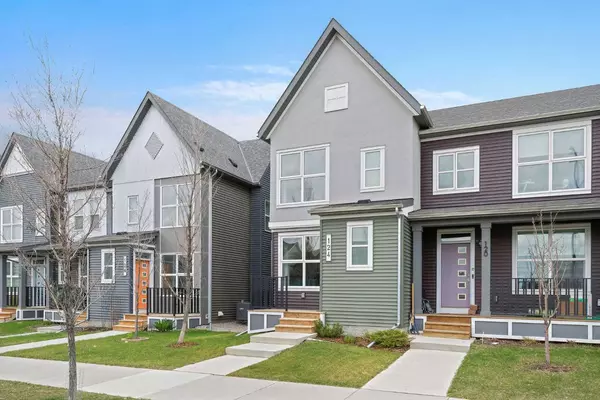$600,000
$569,900
5.3%For more information regarding the value of a property, please contact us for a free consultation.
3 Beds
3 Baths
1,301 SqFt
SOLD DATE : 05/09/2024
Key Details
Sold Price $600,000
Property Type Townhouse
Sub Type Row/Townhouse
Listing Status Sold
Purchase Type For Sale
Square Footage 1,301 sqft
Price per Sqft $461
Subdivision Carrington
MLS® Listing ID A2129974
Sold Date 05/09/24
Style 2 Storey
Bedrooms 3
Full Baths 2
Half Baths 1
Originating Board Calgary
Year Built 2020
Annual Tax Amount $2,579
Tax Year 2023
Lot Size 2,443 Sqft
Acres 0.06
Property Description
Welcome to this stunning corner-unit townhouse in the vibrant community of Carrington. With no condo fees or homeowner association constraints, this 3-bedroom, 2.5-bath gem offers the independence and privacy of single-family living with the convenience of a townhouse layout.
As you arrive, you're greeted by a spacious front porch—a cozy feature that adds charm to the entrance of your home. Step inside to discover a bright, open-concept main floor featuring large windows that fill the space with natural light. The beautiful kitchen boasts elegant ivory cabinets and large quartz island that serves as a perfect centerpiece for gatherings. The kitchen seamlessly flows into the designated dining area and the living space, creating an ideal setup for entertaining family and friends. The west-facing backyard bathes the interior in warm sunlight, providing a cheerful and inviting atmosphere.
Outside, the private backyard is ideal for hosting summer barbecues or relaxing with friends. The double detached garage offers ample storage and parking, adding to the convenience of this property.
Upstairs, you'll find three generous bedrooms, including a primary suite with a walk-in closet and an ensuite bathroom. The upper-floor laundry is a practical addition, saving you from lugging baskets up and down the stairs. The vinyl sheet flooring not only looks great but also offers durability and ease of maintenance. With large windows throughout, the entire home is bright and airy. An installed AC unit ensures you'll stay cool and comfortable during the hot summer months.
The unfinished basement provides a flexible space for you to transform according to your needs—whether it's a home gym, a playroom, or additional living space.
Carrington is a highly walkable community situated on rolling hills, offering breathtaking views to the west. Residents enjoy exploring natural wetlands, winding pathways, and an environmental reserve. The neighborhood also features beautiful parks, biking trails, and shopping areas. Enjoy easy access to Stoney Trail for seamless commuting, and take advantage of nearby amenities, including public transportation, shopping centers, pubs, restaurants, schools, and playgrounds.
This home is a rare find with all the comforts you need. Don't miss out on this incredible opportunity—schedule your viewing today and make this exceptional property your new home sweet home!
Location
Province AB
County Calgary
Area Cal Zone N
Zoning M-G
Direction E
Rooms
Basement Full, Unfinished
Interior
Interior Features Kitchen Island, No Smoking Home, Open Floorplan, Pantry, Quartz Counters
Heating Forced Air
Cooling Central Air
Flooring Carpet, Vinyl
Appliance Central Air Conditioner, Dishwasher, Electric Range, Microwave Hood Fan, Refrigerator, Washer/Dryer Stacked, Window Coverings
Laundry Upper Level
Exterior
Garage Double Garage Detached
Garage Spaces 2.0
Garage Description Double Garage Detached
Fence Fenced
Community Features Park, Playground, Schools Nearby, Shopping Nearby, Sidewalks, Street Lights, Walking/Bike Paths
Roof Type Asphalt Shingle
Porch Front Porch, Patio
Parking Type Double Garage Detached
Total Parking Spaces 2
Building
Lot Description Back Lane, Back Yard, No Neighbours Behind, Landscaped, Private
Foundation Poured Concrete
Architectural Style 2 Storey
Level or Stories Two
Structure Type Vinyl Siding,Wood Frame
Others
Restrictions Easement Registered On Title,Restrictive Covenant
Tax ID 82799455
Ownership Private
Read Less Info
Want to know what your home might be worth? Contact us for a FREE valuation!

Our team is ready to help you sell your home for the highest possible price ASAP

"My job is to find and attract mastery-based agents to the office, protect the culture, and make sure everyone is happy! "







