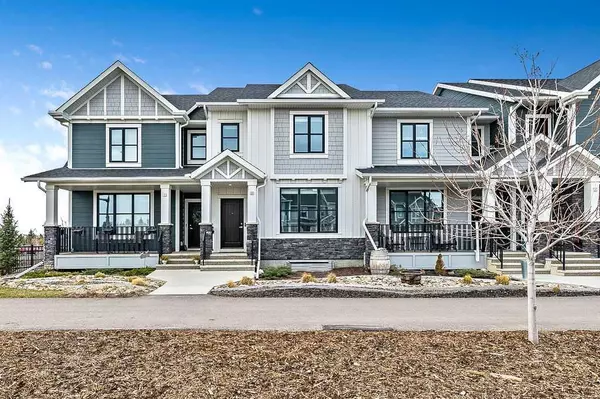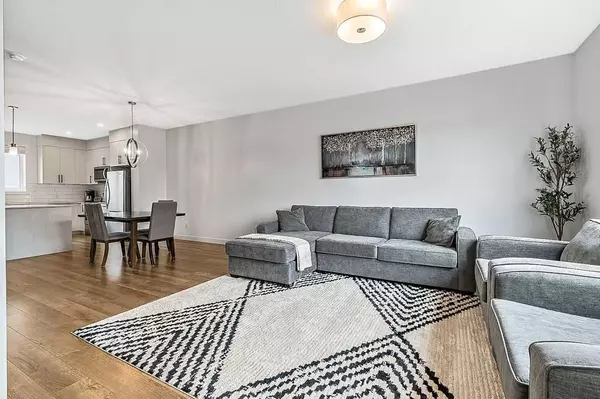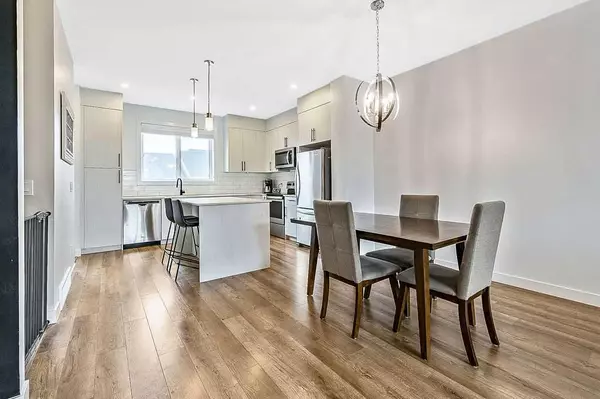$531,500
$526,000
1.0%For more information regarding the value of a property, please contact us for a free consultation.
3 Beds
4 Baths
1,490 SqFt
SOLD DATE : 05/09/2024
Key Details
Sold Price $531,500
Property Type Townhouse
Sub Type Row/Townhouse
Listing Status Sold
Purchase Type For Sale
Square Footage 1,490 sqft
Price per Sqft $356
Subdivision D'Arcy Ranch
MLS® Listing ID A2127262
Sold Date 05/09/24
Style 2 Storey
Bedrooms 3
Full Baths 3
Half Baths 1
Originating Board Calgary
Year Built 2019
Annual Tax Amount $3,069
Tax Year 2023
Lot Size 2,230 Sqft
Acres 0.05
Property Description
BETTER THAN NEW...This immaculate townhome in one of Okotoks most desired neighborhoods is now available for purchase. With OVER 2100 sq feet of developed living space this AIR-CONDITIONED home is absolutely perfect. Step inside to the bright and sunny open floor plan with LVP flooring , 9 foot ceilings, upgraded lights and cabinetry, and , a living space big enough to host family and friends. You will enjoy cooking in the showstopper kitchen , with plenty of cupboard and counter space, stainless appliances, a sit up island , quartz counters, and truly designed to impress the chef at heart. The back entrance has a nicely appointed mudroom and a 2 piece bathroom tucked out of the way, another nice design touch to increase functionality. The upper level is complete with 2 huge primary suites ( both with ensuite bathrooms, and expansive views) ) and upper laundry to make life easier . The FULLY FINISHED LOWER LEVEL is perfectly laid out . A 3rd bedroom , a full bathroom, and a large living room. The pride of ownership shines through this entire property! The nicely landscaped SOUTH FACING YARD is a perfect place for the kids and pets to play. The double garage is icing on the cake providing storage , parking, and privacy. The community of D'Arcy ranch provides not only a prime north end location , but an outdoor enthusiasts lifestyle, with ponds, playgrounds, pathways, shopping , dining, and many more amenities on their way. STEPS TO GOLFCOURSE, and downtown Okotoks. 3 BEDROOMS, 3.5 BATHROOMS, DOUBLE GARAGE, LANDSCAPED, and NO CONDO FEES. Enjoy lower heating costs, lower insurance costs without sacrificing living space. All you need to do is move in , relax, and enjoy.
Location
Province AB
County Foothills County
Zoning NC
Direction N
Rooms
Basement Finished, Full
Interior
Interior Features High Ceilings, Kitchen Island, No Smoking Home, Quartz Counters, Vinyl Windows, Walk-In Closet(s)
Heating Forced Air
Cooling Central Air
Flooring Carpet, Ceramic Tile, Vinyl Plank
Appliance Central Air Conditioner, Dishwasher, Dryer, Electric Stove, Garage Control(s), Microwave Hood Fan, Refrigerator, Washer, Window Coverings
Laundry Upper Level
Exterior
Garage Double Garage Detached
Garage Spaces 2.0
Garage Description Double Garage Detached
Fence Fenced
Community Features Golf, Other, Park, Playground, Schools Nearby, Shopping Nearby, Sidewalks, Street Lights, Walking/Bike Paths
Roof Type Asphalt Shingle
Porch Patio
Lot Frontage 20.01
Parking Type Double Garage Detached
Total Parking Spaces 2
Building
Lot Description Back Lane, Back Yard, Front Yard, Landscaped, Street Lighting, Rectangular Lot
Foundation Poured Concrete
Architectural Style 2 Storey
Level or Stories Two
Structure Type Composite Siding,Stone,Wood Frame
Others
Restrictions None Known
Tax ID 84559137
Ownership Private
Read Less Info
Want to know what your home might be worth? Contact us for a FREE valuation!

Our team is ready to help you sell your home for the highest possible price ASAP

"My job is to find and attract mastery-based agents to the office, protect the culture, and make sure everyone is happy! "







