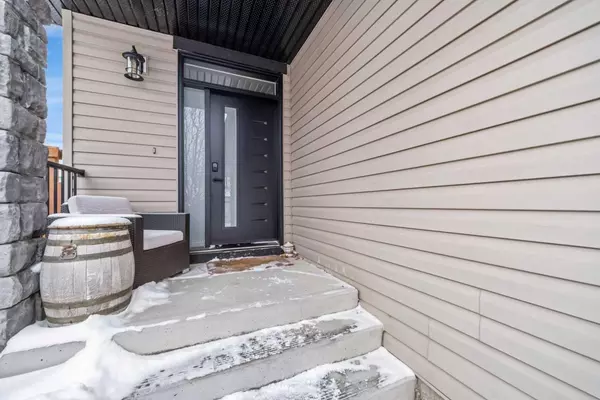$930,000
$899,900
3.3%For more information regarding the value of a property, please contact us for a free consultation.
4 Beds
4 Baths
2,161 SqFt
SOLD DATE : 05/09/2024
Key Details
Sold Price $930,000
Property Type Single Family Home
Sub Type Detached
Listing Status Sold
Purchase Type For Sale
Square Footage 2,161 sqft
Price per Sqft $430
Subdivision Tuscany
MLS® Listing ID A2128291
Sold Date 05/09/24
Style 2 Storey
Bedrooms 4
Full Baths 3
Half Baths 1
HOA Fees $22/ann
HOA Y/N 1
Originating Board Calgary
Year Built 2003
Annual Tax Amount $4,702
Tax Year 2023
Lot Size 5,747 Sqft
Acres 0.13
Property Description
Offer presentation TODAY, 11am Monday May 6th. This stunning Tuscany Ravine home offers a serene retreat in a picturesque setting. The 2-story home (total 2,959 sqft) boasts 4 bedrooms, 3.5 bathrooms, a bonus room, office, gym, new roof (2022) and an attached two-car garage. The interior features modern built-in appliances, air conditioning, updated lighting fixtures, new carpets, new railing, new window coverings and new hot water tank. Tigerwood hardwood floors and carpeted bedrooms create a perfect balance of luxury and comfort. The living room is a cozy retreat with a fireplace and large windows, while the kitchen is a chef’s dream with stainless appliances, cement countertops, a kitchen island with an eat-in bar, and floor to ceiling cabinets. A formal dining area with direct access to your large deck providing space for outdoor entertaining - an absolute dream. The upper floor has a spacious bonus room with vaulted ceilings, large windows to flood the room with natural light. The primary bedroom offers a sanctuary with an upscale 6 pc ensuite bathroom (relaxing soaker tub, stand-up steam shower with glass door, double vanity, heated floors) and walk-in closet complete with California closet. 2 additional bedrooms both with new carpets and California closets solutions. The fully finished basement includes a wet bar, gym room (gym flooring included with home) and an additional bedroom with 3 pc bathroom. The private wrap around deck and backyard oasis are perfect for relaxing or entertaining guests. The deck has been recently replaced and has stunning glass railings. The south facing yard, offers bright skies, underground sprinklers (front yard too), open space for hot summer with friends and family. Your own custom built shed is also included for additional storage. This location offers easy access to local schools (Tuscany elementary, St Basil Elementary Jr High, Twelve Mike Coulee middle, Eric Harvie Elementary), shopping, and many pathways perfect for biking, running, or leisurely strolls. Major traffic routes and city transit including the LRT are all nearby available. More shopping and entertainment facilities at Crowfoot Centre, are just a short commute away. You will love to live in one of the most sought after family communities in the city. Don’t miss your chance to own this impeccably kept home.
Location
Province AB
County Calgary
Area Cal Zone Nw
Zoning R-C1N
Direction N
Rooms
Basement Finished, Full
Interior
Interior Features Bar, Closet Organizers, Double Vanity, French Door, High Ceilings, Kitchen Island, Natural Woodwork, Open Floorplan, Pantry, Recessed Lighting, Soaking Tub, Steam Room, Vaulted Ceiling(s), Walk-In Closet(s), Wet Bar, Wired for Sound
Heating Forced Air, Natural Gas
Cooling Central Air
Flooring Carpet, Hardwood, Tile
Fireplaces Number 1
Fireplaces Type Gas, Living Room
Appliance Bar Fridge, Central Air Conditioner, Dishwasher, Garage Control(s), Gas Dryer, Gas Range, Microwave Hood Fan, Refrigerator, Washer, Window Coverings
Laundry In Unit, Main Level
Exterior
Garage Concrete Driveway, Double Garage Attached
Garage Spaces 2.0
Garage Description Concrete Driveway, Double Garage Attached
Fence Fenced
Community Features Park, Schools Nearby, Shopping Nearby, Sidewalks, Street Lights, Walking/Bike Paths
Amenities Available Clubhouse, Playground, Recreation Facilities
Roof Type Asphalt Shingle
Porch Deck, Patio, Rear Porch, Wrap Around
Lot Frontage 28.61
Parking Type Concrete Driveway, Double Garage Attached
Total Parking Spaces 4
Building
Lot Description Back Yard
Foundation Poured Concrete
Architectural Style 2 Storey
Level or Stories Two
Structure Type Stone,Vinyl Siding,Wood Frame
Others
Restrictions None Known
Tax ID 82889615
Ownership Private
Read Less Info
Want to know what your home might be worth? Contact us for a FREE valuation!

Our team is ready to help you sell your home for the highest possible price ASAP

"My job is to find and attract mastery-based agents to the office, protect the culture, and make sure everyone is happy! "







