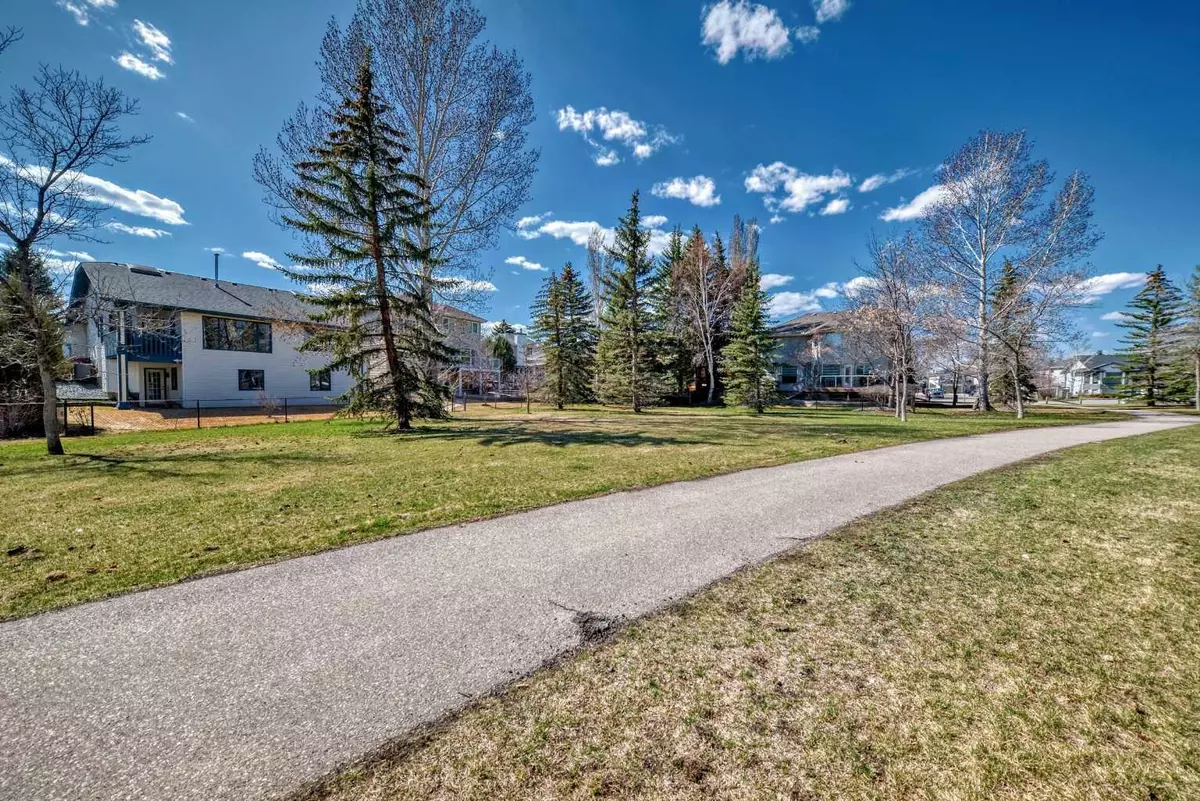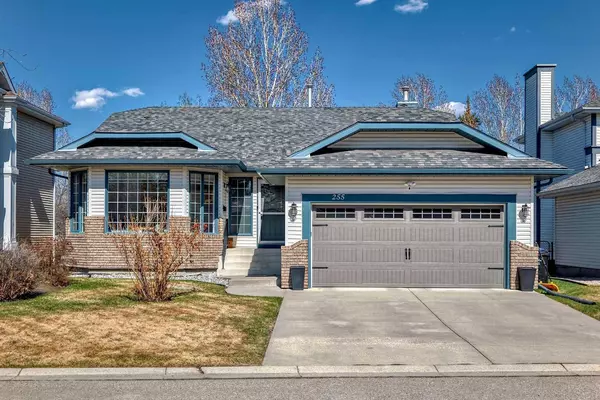$930,000
$899,999
3.3%For more information regarding the value of a property, please contact us for a free consultation.
4 Beds
4 Baths
1,766 SqFt
SOLD DATE : 05/09/2024
Key Details
Sold Price $930,000
Property Type Single Family Home
Sub Type Detached
Listing Status Sold
Purchase Type For Sale
Square Footage 1,766 sqft
Price per Sqft $526
Subdivision Douglasdale/Glen
MLS® Listing ID A2127021
Sold Date 05/09/24
Style Bungalow
Bedrooms 4
Full Baths 4
Originating Board Calgary
Year Built 1992
Annual Tax Amount $4,077
Tax Year 2023
Lot Size 6,006 Sqft
Acres 0.14
Property Description
Experience an unparalleled opportunity to reside in one of Douglasdale's most coveted locations. This remarkable 4 bed/4 full bath bungalow sits on an exceptional lot, meticulously renovated to the highest standards. When you step inside, the panoramic views greet you through vaulted ceilings and expansive windows.
The layout flows seamlessly from the formal living and dining room, offering serene forested views, to the bright, open central kitchen. Upgraded with new appliances in 2023, including a gas stove, a fridge with glass panels, Bosch Dishwasher, $10k in premium granite counters, and a raised eating bar, this space is both functional and elegant. Stylish water-resistant hardwood flooring adds durability. Flooded with natural light, the eating nook living and primary bedroom invite you to the tranquility of the surrounding nature. The primary retreat exudes an airy freshness, with vaulted ceilings and large windows capturing the endless vistas. A second bedroom and full bath complete the main floor.
The bright walkout basement is meticulously finished, offering comfortable and versatile space. Whether entertaining in the spacious rec area or unwinding at the bar, this level provides endless possibilities. Two additional bedrooms(one with an ensuite) and an additional full bathroom ensure ample accommodation for guests.
Two furnaces offer separate control for the basement and main floor, while central air conditioning ensures comfort indoors year-round.
Outside, the expansive yard with abundant trees provides multiple areas for outdoor enjoyment and relaxation. Wake up every day to the endless views and sounds of nature.
Marvel at the extended greenspace yard, just steps away from Fish Creek, the Bow River, and the pathway system. Conveniently located with excellent access to Deerfoot Trail and other major roadways, as well as schools, shopping, and amenities, this home offers an extraordinary opportunity to live amidst nature's splendor. Schedule your viewing today and seize this incredible opportunity!
Location
Province AB
County Calgary
Area Cal Zone Se
Zoning R-C1
Direction SW
Rooms
Basement Finished, Full, Walk-Out To Grade
Interior
Interior Features Granite Counters, High Ceilings, Open Floorplan, Pantry, Skylight(s), Soaking Tub, Vaulted Ceiling(s), Walk-In Closet(s)
Heating Forced Air, Natural Gas
Cooling Central Air
Flooring Carpet, Hardwood, Vinyl
Fireplaces Number 1
Fireplaces Type Family Room, Gas, Three-Sided, Tile
Appliance Dishwasher, Dryer, Gas Stove, Range Hood, Refrigerator, Washer, Window Coverings
Laundry Laundry Room
Exterior
Garage Double Garage Attached
Garage Spaces 2.0
Garage Description Double Garage Attached
Fence Fenced
Community Features Park, Playground, Schools Nearby, Shopping Nearby, Walking/Bike Paths
Amenities Available None
Roof Type Asphalt Shingle
Porch Deck, Patio
Lot Frontage 52.33
Parking Type Double Garage Attached
Total Parking Spaces 2
Building
Lot Description Back Yard, Backs on to Park/Green Space, Cul-De-Sac, No Neighbours Behind, Landscaped, Rectangular Lot
Foundation Poured Concrete
Architectural Style Bungalow
Level or Stories One
Structure Type Brick,Vinyl Siding,Wood Frame
Others
Restrictions None Known
Tax ID 82672291
Ownership Private
Read Less Info
Want to know what your home might be worth? Contact us for a FREE valuation!

Our team is ready to help you sell your home for the highest possible price ASAP

"My job is to find and attract mastery-based agents to the office, protect the culture, and make sure everyone is happy! "







