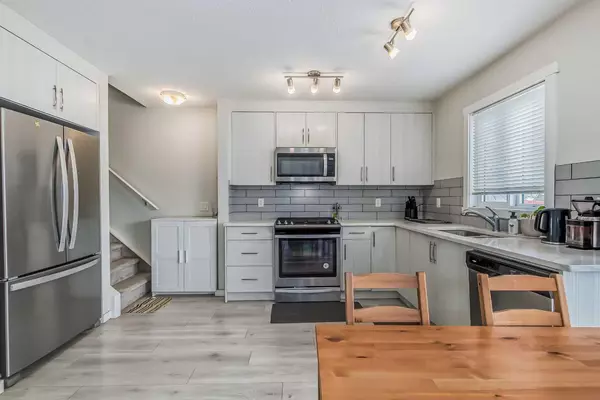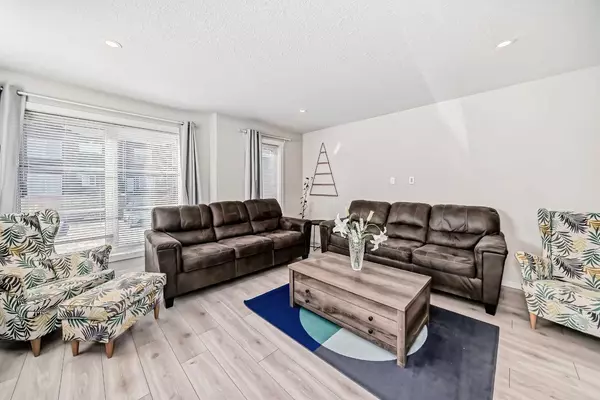$475,000
$480,500
1.1%For more information regarding the value of a property, please contact us for a free consultation.
4 Beds
4 Baths
1,247 SqFt
SOLD DATE : 05/09/2024
Key Details
Sold Price $475,000
Property Type Townhouse
Sub Type Row/Townhouse
Listing Status Sold
Purchase Type For Sale
Square Footage 1,247 sqft
Price per Sqft $380
Subdivision Redstone
MLS® Listing ID A2122175
Sold Date 05/09/24
Style 2 Storey
Bedrooms 4
Full Baths 3
Half Baths 1
Condo Fees $316
Originating Board Calgary
Year Built 2018
Annual Tax Amount $1,945
Tax Year 2023
Lot Size 1,356 Sqft
Acres 0.03
Property Description
*Back on the market due to financing* As you step into this fully finished and upgraded 4-bedroom end-unit townhome, you'll notice how the additional windows with East & South exposure make this home a bright and airy space. This beautiful home offers a neutral colour pallet with 9' ceilings and luxury vinyl plank flooring that guide you through the main floor to the functional kitchen, offering crisp white cabinetry and quartz countertops. The kitchen has an upgraded gas stove and sleek stainless steel appliances. The conveniently located dining space is spacious enough for the family or entertaining friends. The living room offers a beautiful gathering space and is drenched in natural light. A powder room completes the main floor. Head upstairs to a sizeable primary bedroom large enough to accommodate king suite furniture and offers an ensuite bathroom and large closet. You will also find two additional bedrooms that function well as kid's rooms, guest rooms, or an office and another full 4-piece bathroom. The finished basement offers additional space for the family, with a wet bar, a fourth bedroom, a full bathroom with a luxurious floor-to-ceiling tiled shower, and laundry. The backyard is fully fenced and offers you the opportunity to garden or just enjoy the summer days that are right around the corner. Your parking spot is conveniently located right behind the unit. The location of this property cannot be beaten. It is close to shopping, restaurants, and schools with two future approved school sites, walking paths and offers quick access to Stoney trail.
Location
Province AB
County Calgary
Area Cal Zone Ne
Zoning M-1
Direction E
Rooms
Basement Finished, Full
Interior
Interior Features No Animal Home, No Smoking Home, Quartz Counters, Vinyl Windows, Wet Bar
Heating Forced Air
Cooling None
Flooring Carpet, Tile, Vinyl
Appliance Dishwasher, Gas Stove, Microwave Hood Fan, Refrigerator, Washer/Dryer, Window Coverings
Laundry In Basement
Exterior
Garage Off Street, Stall
Garage Description Off Street, Stall
Fence Fenced
Community Features Park, Playground, Schools Nearby, Shopping Nearby
Amenities Available Parking, Visitor Parking
Roof Type Asphalt
Porch Deck
Lot Frontage 21.16
Parking Type Off Street, Stall
Total Parking Spaces 1
Building
Lot Description Corner Lot
Foundation Poured Concrete
Architectural Style 2 Storey
Level or Stories Two
Structure Type Vinyl Siding,Wood Frame
Others
HOA Fee Include Common Area Maintenance,Professional Management,Reserve Fund Contributions,Snow Removal,Trash
Restrictions Restrictive Covenant,Utility Right Of Way
Tax ID 82951752
Ownership Private
Pets Description Restrictions
Read Less Info
Want to know what your home might be worth? Contact us for a FREE valuation!

Our team is ready to help you sell your home for the highest possible price ASAP

"My job is to find and attract mastery-based agents to the office, protect the culture, and make sure everyone is happy! "







