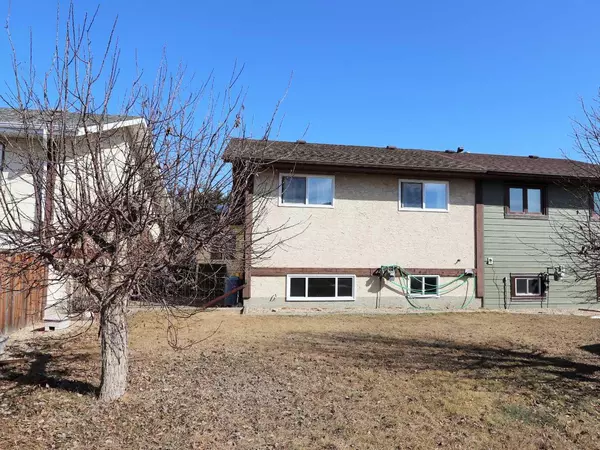$175,500
$189,000
7.1%For more information regarding the value of a property, please contact us for a free consultation.
2 Beds
2 Baths
974 SqFt
SOLD DATE : 05/10/2024
Key Details
Sold Price $175,500
Property Type Single Family Home
Sub Type Semi Detached (Half Duplex)
Listing Status Sold
Purchase Type For Sale
Square Footage 974 sqft
Price per Sqft $180
Subdivision Riverside
MLS® Listing ID A2117641
Sold Date 05/10/24
Style 3 Level Split,Side by Side
Bedrooms 2
Full Baths 1
Half Baths 1
Originating Board Central Alberta
Year Built 1980
Annual Tax Amount $971
Tax Year 2023
Lot Size 4,445 Sqft
Acres 0.1
Lot Dimensions 127.00X35.00
Property Description
Half duplex with lots of potential. If you're handy this is the ideal property to renovate to live in, flip or use as an income property. The functional 3 level split floor plan is 974 sq. ft. on the upper 2 levels with an open and spacious feeling. Main level features a large entry, living room dining area and kitchen while the upper level has 2 bedrooms, full bath and a den/office that looks onto main living area. The third level offers a family room with large windows, laundry, storage area and 2-pc bath. The crawl space is perfect for extra storage. The 127' length lot allows for a large rear yard, it's fenced on one side and the back and could easily be fully fenced.
Location
Province AB
County Ponoka County
Zoning R2
Direction E
Rooms
Basement Partial, Partially Finished
Interior
Interior Features High Ceilings
Heating Forced Air, Natural Gas
Cooling None
Flooring Carpet, Laminate
Appliance Dryer, Washer
Laundry In Basement
Exterior
Garage Driveway, Off Street, Parking Pad
Garage Description Driveway, Off Street, Parking Pad
Fence Partial
Community Features Playground
Roof Type Asphalt Shingle
Porch Side Porch
Lot Frontage 35.0
Parking Type Driveway, Off Street, Parking Pad
Exposure E
Total Parking Spaces 2
Building
Lot Description Landscaped, Standard Shaped Lot
Foundation Poured Concrete
Sewer Sewer
Architectural Style 3 Level Split, Side by Side
Level or Stories 3 Level Split
Structure Type Stucco,Vinyl Siding,Wood Frame
Others
Restrictions None Known
Tax ID 56560445
Ownership Private
Read Less Info
Want to know what your home might be worth? Contact us for a FREE valuation!

Our team is ready to help you sell your home for the highest possible price ASAP

"My job is to find and attract mastery-based agents to the office, protect the culture, and make sure everyone is happy! "







