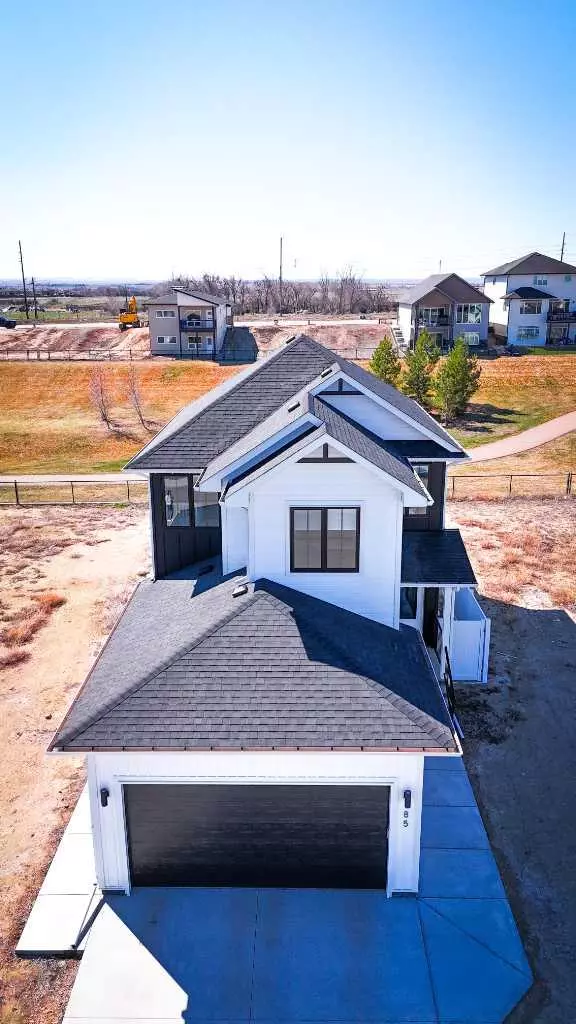$600,000
$619,900
3.2%For more information regarding the value of a property, please contact us for a free consultation.
4 Beds
4 Baths
1,612 SqFt
SOLD DATE : 05/10/2024
Key Details
Sold Price $600,000
Property Type Single Family Home
Sub Type Detached
Listing Status Sold
Purchase Type For Sale
Square Footage 1,612 sqft
Price per Sqft $372
Subdivision Sw Southridge
MLS® Listing ID A2106863
Sold Date 05/10/24
Style 2 Storey
Bedrooms 4
Full Baths 3
Half Baths 1
Originating Board Medicine Hat
Year Built 2022
Annual Tax Amount $2,889
Tax Year 2023
Lot Size 3,804 Sqft
Acres 0.09
Property Description
This stylish fully developed residence is situated on a quiet street enjoying a picturesque backdrop, a beautiful greenbelt that offers walking paths, and so many spaces to play and run! The stunning entrance welcomes you with 18' ceilings, and huge windows bathing the space in an abundance natural light. The open-concept kitchen boasts a spacious island, full appliance stainless pkg, and a convenient walk-through pantry leading to the laundry/mudroom. The dining room and great room feature more expansive windows, providing stunning southern views of the backyard, sundeck & greenspace beyond. Upstairs, three bedrooms and two full bathrooms which are the perfect size. The generously principal bedroom overlooks the expansive greenspace and its well-designed five-piece ensuite showcases a tiled shower, a freestanding soaker tub, and dual sinks with ample storage. The primary suite is completed by an impressive walk-in closet. The fully developed basement has been expertly arranged, featuring family room, 4th bedroom and a full bath. When you Step outside to the sun deck with a tinted glass railing—a perfect retreat to savour a beverage while taking in the views! The yard has been fenced and is ready for your green thumb, or make it zero maintainence and enjoy the greenspace beyond to the fullest! This home seamlessly combines functional design with elegant details, creating a comfortable and visually pleasing living environment. Buyers will adore the thoughtful custom details, feature walls, and lushious sunshine! Remaining New Home Warranty to be transferred to the buyer.
Location
Province AB
County Medicine Hat
Zoning R-LD
Direction N
Rooms
Basement Finished, Full
Interior
Interior Features Tankless Hot Water
Heating ENERGY STAR Qualified Equipment, Forced Air
Cooling Central Air, ENERGY STAR Qualified Equipment
Flooring Carpet, Vinyl
Appliance Central Air Conditioner, Dishwasher, Microwave, Refrigerator, Stove(s), Window Coverings
Laundry Main Level
Exterior
Garage Double Garage Attached
Garage Spaces 2.0
Garage Description Double Garage Attached
Fence Partial
Community Features Schools Nearby, Shopping Nearby
Roof Type Asphalt Shingle
Porch Deck
Lot Frontage 34.0
Parking Type Double Garage Attached
Total Parking Spaces 5
Building
Lot Description Backs on to Park/Green Space
Foundation Poured Concrete
Architectural Style 2 Storey
Level or Stories Two
Structure Type Vinyl Siding
Others
Restrictions None Known
Tax ID 83497735
Ownership Private
Read Less Info
Want to know what your home might be worth? Contact us for a FREE valuation!

Our team is ready to help you sell your home for the highest possible price ASAP

"My job is to find and attract mastery-based agents to the office, protect the culture, and make sure everyone is happy! "







