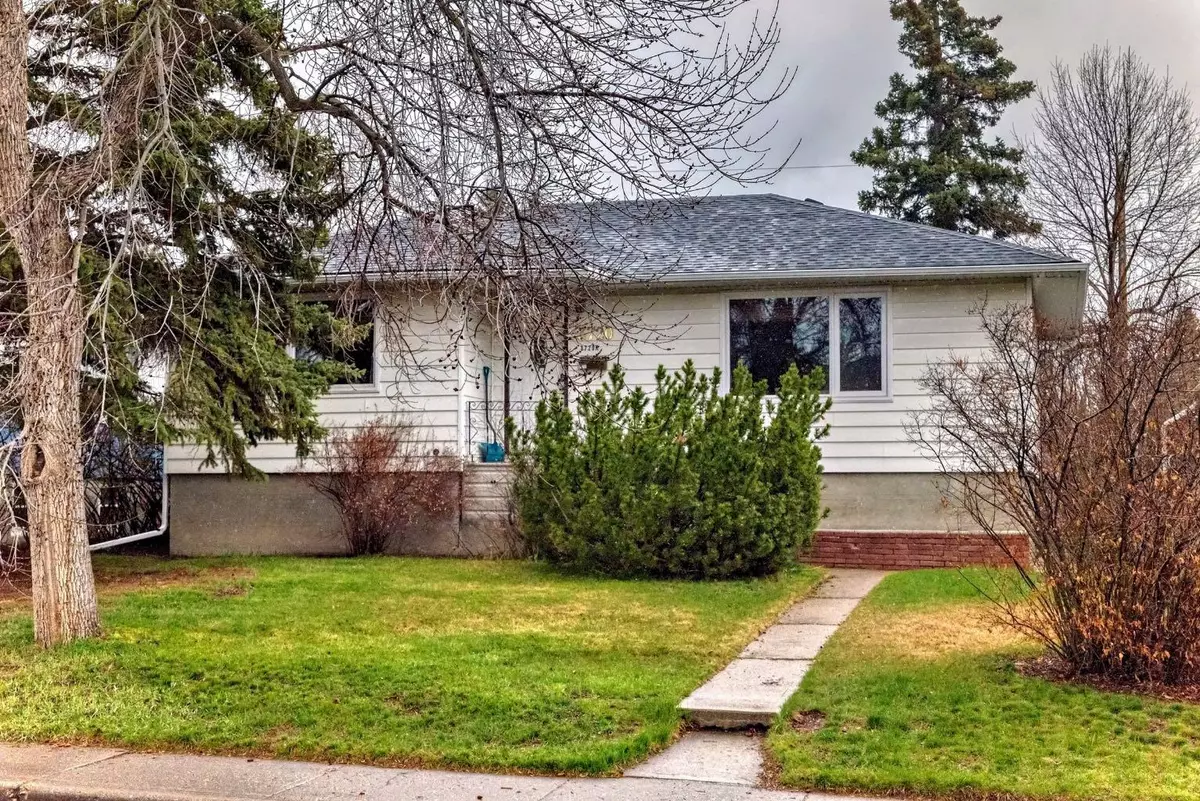$825,000
$724,900
13.8%For more information regarding the value of a property, please contact us for a free consultation.
4 Beds
2 Baths
1,047 SqFt
SOLD DATE : 05/10/2024
Key Details
Sold Price $825,000
Property Type Single Family Home
Sub Type Detached
Listing Status Sold
Purchase Type For Sale
Square Footage 1,047 sqft
Price per Sqft $787
Subdivision Spruce Cliff
MLS® Listing ID A2129360
Sold Date 05/10/24
Style Bungalow
Bedrooms 4
Full Baths 2
Originating Board Calgary
Year Built 1954
Annual Tax Amount $3,736
Tax Year 2023
Lot Size 5,500 Sqft
Acres 0.13
Property Description
Classic Well Looked After Legally SUITED Spruce Cliff home. This wonderful investment property is your perfect holding or redevelopment opportunity, LIVE UP AND RENT DOWN. With infills going up all over the community, this highly desirable location could be your next dream home. The upper level of the home features a large kitchen, massive living area with large windows, hardwood floors, a full-size dining room and 2 extra large bedrooms, with a full bathroom. The lower legal suite, with a SEPARATE ENTRANCE, is comprised of an additional 2-bedrooms, a updated bathroom, full kitchen and living area as well as ample storage. This location is just steps away from public transit, parks, schools and shopping. Don’t miss your chance to own this perfect inner-city prime location. Don't walk to view this one........But run as it won't last long!
Location
Province AB
County Calgary
Area Cal Zone W
Zoning R-C2
Direction S
Rooms
Basement Finished, Full, Suite
Interior
Interior Features See Remarks, Separate Entrance, Storage
Heating Forced Air, Natural Gas
Cooling None
Flooring Carpet, Ceramic Tile, Hardwood
Appliance Dryer, Electric Stove, Garage Control(s), Range Hood, Refrigerator, Washer, Window Coverings
Laundry In Basement
Exterior
Garage Single Garage Detached
Garage Spaces 1.0
Garage Description Single Garage Detached
Fence Fenced
Community Features Park, Playground, Schools Nearby, Shopping Nearby, Sidewalks
Roof Type Asphalt Shingle
Porch Patio
Lot Frontage 50.0
Parking Type Single Garage Detached
Total Parking Spaces 1
Building
Lot Description Back Lane, Back Yard, Front Yard, Lawn, Garden, Low Maintenance Landscape, Rectangular Lot
Foundation Poured Concrete
Architectural Style Bungalow
Level or Stories One
Structure Type Vinyl Siding,Wood Frame
Others
Restrictions None Known
Tax ID 83072681
Ownership Private
Read Less Info
Want to know what your home might be worth? Contact us for a FREE valuation!

Our team is ready to help you sell your home for the highest possible price ASAP

"My job is to find and attract mastery-based agents to the office, protect the culture, and make sure everyone is happy! "







