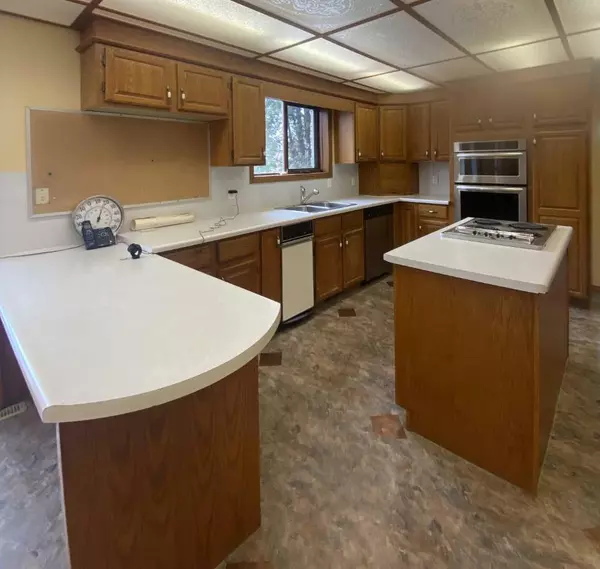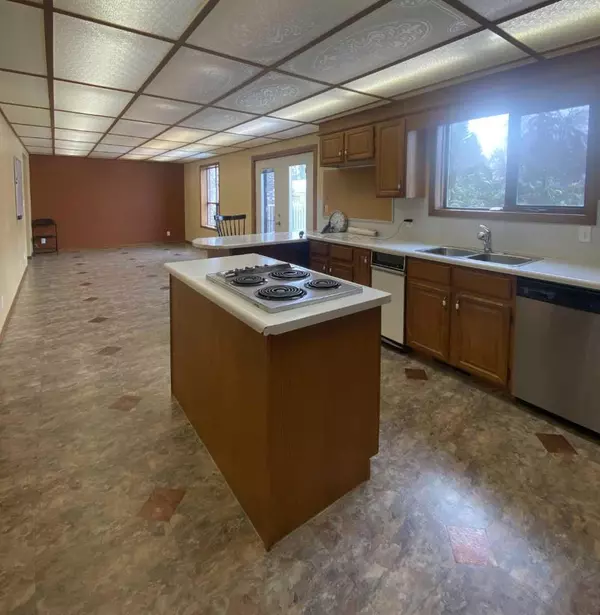$398,000
$399,900
0.5%For more information regarding the value of a property, please contact us for a free consultation.
5 Beds
4 Baths
2,231 SqFt
SOLD DATE : 05/10/2024
Key Details
Sold Price $398,000
Property Type Single Family Home
Sub Type Detached
Listing Status Sold
Purchase Type For Sale
Square Footage 2,231 sqft
Price per Sqft $178
MLS® Listing ID A2120641
Sold Date 05/10/24
Style 2 Storey
Bedrooms 5
Full Baths 3
Half Baths 1
Originating Board South Central
Year Built 1981
Annual Tax Amount $3,579
Tax Year 2023
Lot Size 0.344 Acres
Acres 0.34
Property Description
Let the sunshine in through the numerous skylights in this 5 bedroom, 4 bathroom, unique family home. The kitchen has a significant amount of cupboards and counters including the walk-in pantry. There is a breakfast bar/desk along with the island boasting a built-in range. The expansive eating area in the kitchen has enough space to host a large dining room table and a big comfy couch, keeping the family engaged in the same room without being in each others way. There is a formal dining room or office if you prefer, adjacent to the kitchen and this opens through beautiful French doors into the main living room. The vaulted ceilings, natural light and the slate rock faced natural gas fireplace is sure to impress. The tongue and grove cedar ceilings throughout most of the home adds to the character and charm of the unique design. There is a 2 piece bath located next to the attached garage entrance and main floor laundry. Upstairs there are 4 bedrooms, all of which have walk-in closets in using the primary bedroom that also has a 3 piece bath and built-in vanity. There is the main 4 piece bath that completes the upper level.The basement is a generous space that will provide endless hours of fun and games with the entertaining kitchen/bar and the tournament sized billiards table. The 5th bedroom is also located in the basement along with a 4 piece bath and a decorative slate faced fireplace. Throughout the home you will find creative spaces for all of your storage needs. The heated attached garage has high ceilings that could easily accommodate shelving for additional storage needs. The mature property has another garage measuring 38x20, an oversized deck, partial concrete fence and a garden for all of the green thumb enthusiast. Underground sprinklers, metal roof, central air, central vac are also notable features of the one-of-a-kind custom built home. Call to book a showing today and GET MOVING IN THE RIGHT DIRECTION!
Location
Province AB
County Newell, County Of
Zoning R
Direction S
Rooms
Basement Finished, Full
Interior
Interior Features Bar, Bookcases, Ceiling Fan(s), Central Vacuum, Chandelier, Skylight(s), Storage, Vaulted Ceiling(s), Walk-In Closet(s)
Heating Forced Air, Natural Gas
Cooling Central Air
Flooring Carpet, Laminate, Linoleum
Fireplaces Number 1
Fireplaces Type Gas
Appliance Built-In Electric Range, Dishwasher, Refrigerator, Trash Compactor, Washer/Dryer
Laundry In Hall, Main Level
Exterior
Garage Double Garage Attached, Double Garage Detached, Driveway
Garage Spaces 4.0
Garage Description Double Garage Attached, Double Garage Detached, Driveway
Fence Partial
Community Features Other, Schools Nearby
Roof Type Metal
Porch Deck
Lot Frontage 150.0
Parking Type Double Garage Attached, Double Garage Detached, Driveway
Total Parking Spaces 6
Building
Lot Description Back Lane, Back Yard, Garden, Interior Lot, Landscaped, Private
Foundation Poured Concrete
Architectural Style 2 Storey
Level or Stories Two
Structure Type Stone
Others
Restrictions None Known
Tax ID 57160765
Ownership Private
Read Less Info
Want to know what your home might be worth? Contact us for a FREE valuation!

Our team is ready to help you sell your home for the highest possible price ASAP

"My job is to find and attract mastery-based agents to the office, protect the culture, and make sure everyone is happy! "







