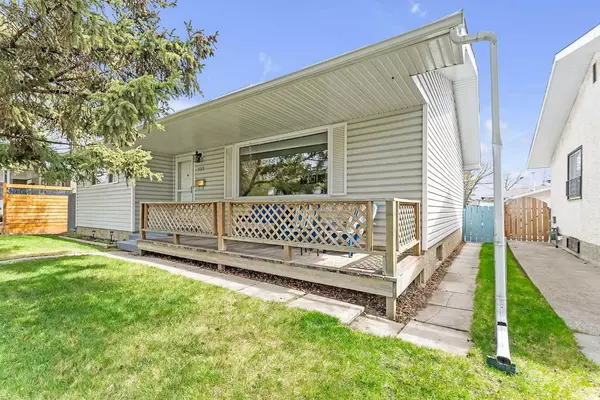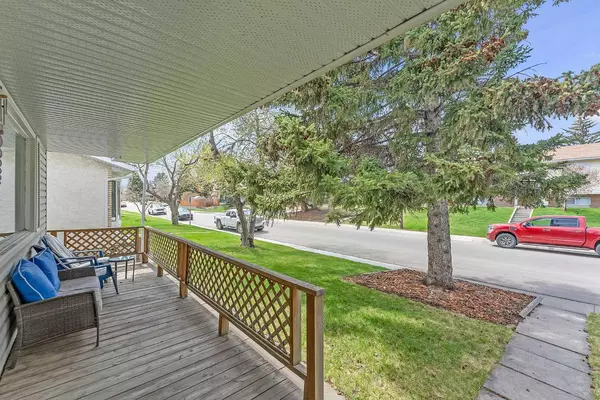$600,000
$550,000
9.1%For more information regarding the value of a property, please contact us for a free consultation.
4 Beds
2 Baths
1,184 SqFt
SOLD DATE : 05/10/2024
Key Details
Sold Price $600,000
Property Type Single Family Home
Sub Type Detached
Listing Status Sold
Purchase Type For Sale
Square Footage 1,184 sqft
Price per Sqft $506
Subdivision Rundle
MLS® Listing ID A2130137
Sold Date 05/10/24
Style Bungalow
Bedrooms 4
Full Baths 2
Originating Board Calgary
Year Built 1974
Annual Tax Amount $2,809
Tax Year 2023
Lot Size 4,994 Sqft
Acres 0.11
Property Description
Welcome to this great 4-bedroom, 2-bathroom home nestled in the desirable community of Rundle. The Fully finished basement completes this gem and this home is move-in ready! The main floor boasts a spacious living room with consistent hardwood floors throughout the main. The generous kitchen has ample cabinet storage, complemented by a good sized window infusing light into the space, and a garburator, the perfect space for enjoying morning meals or casual dinners. The main floor also hosts three generously sized bedrooms, a dining room and a 4-piece bathroom, ensuring comfortable accommodation for family and guests alike. Downstairs, the finished lower level provides a large fourth bedroom, a rec room with a gas fireplace and bar! There is a cozy TV room and extra space for office or other use. Completing the lower level is a 3-piece bathroom with a tiled shower. Outside, there is a beautifully maintained, low-maintenance yard with an exposed aggregate patio and privacy screen. Additionally, you will enjoy the oversized double garage which comes with a single door and space for your shop! (could be upgraded to a double door in the future) . Recent upgrades include a high efficient furnace, newer vinyl windows up, a newer roof and newer vinyl siding, the majority the the foundational upgrades are complete! Conveniently located walking distance to ALL levels of schools for your kids and close to playgrounds, parks, and minutes from a plethora of amenities on 52 St as well as nearby Marlborough and Sunridge Malls, residents enjoy easy access to shopping, dining, and entertainment options. With quick access to the #1 highway and Stoney Trail, commuting and exploring the surrounding areas is a breeze. Don't miss out on the opportunity to call this great Rundle residence your new home. Schedule your viewing today!
Location
Province AB
County Calgary
Area Cal Zone Ne
Zoning R-C1
Direction W
Rooms
Basement Finished, Full
Interior
Interior Features Bar, Ceiling Fan(s), No Animal Home, No Smoking Home, Vinyl Windows
Heating Fireplace(s), Forced Air
Cooling None
Flooring Carpet, Ceramic Tile, Hardwood, Linoleum
Fireplaces Number 1
Fireplaces Type Gas
Appliance Dishwasher, Electric Range, Garage Control(s), Garburator, Microwave, Range Hood, Refrigerator, Washer/Dryer, Window Coverings
Laundry In Basement
Exterior
Garage Double Garage Detached
Garage Spaces 2.0
Garage Description Double Garage Detached
Fence Fenced
Community Features Playground, Schools Nearby, Shopping Nearby, Sidewalks, Street Lights
Roof Type Asphalt
Porch Patio
Lot Frontage 49.87
Parking Type Double Garage Detached
Total Parking Spaces 2
Building
Lot Description Back Lane, Back Yard, Front Yard, Interior Lot, Level
Foundation Poured Concrete
Architectural Style Bungalow
Level or Stories One
Structure Type Vinyl Siding,Wood Frame
Others
Restrictions None Known
Tax ID 83028253
Ownership Private
Read Less Info
Want to know what your home might be worth? Contact us for a FREE valuation!

Our team is ready to help you sell your home for the highest possible price ASAP

"My job is to find and attract mastery-based agents to the office, protect the culture, and make sure everyone is happy! "







