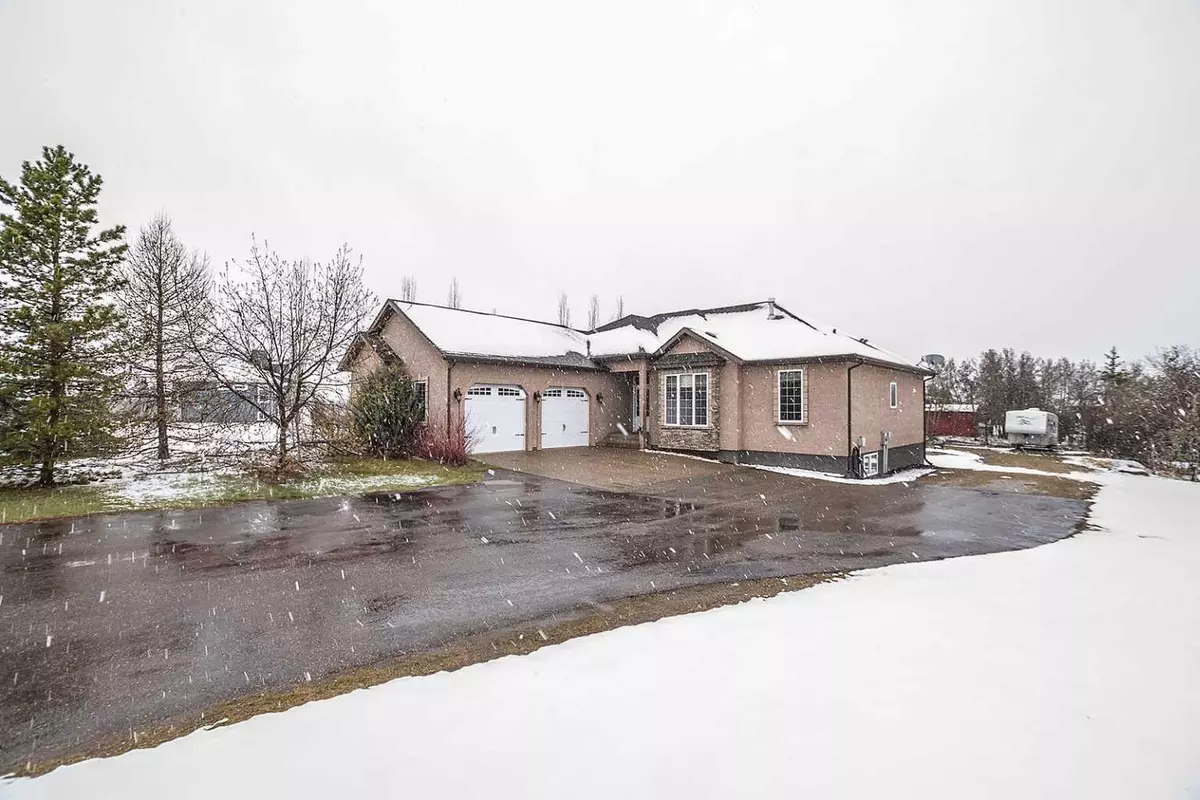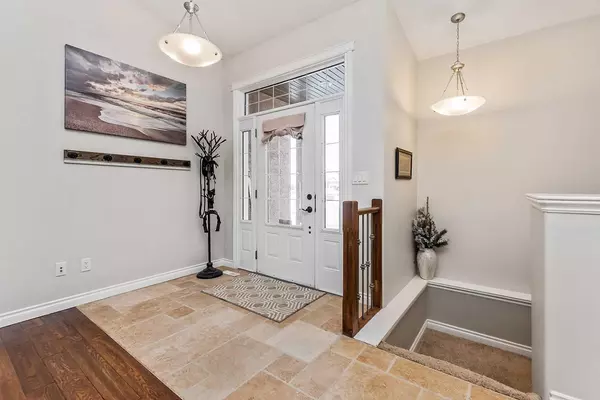$740,000
$725,000
2.1%For more information regarding the value of a property, please contact us for a free consultation.
5 Beds
3 Baths
1,759 SqFt
SOLD DATE : 05/10/2024
Key Details
Sold Price $740,000
Property Type Single Family Home
Sub Type Detached
Listing Status Sold
Purchase Type For Sale
Square Footage 1,759 sqft
Price per Sqft $420
Subdivision Wolf Creek Village
MLS® Listing ID A2109632
Sold Date 05/10/24
Style Bungalow
Bedrooms 5
Full Baths 3
Originating Board Central Alberta
Year Built 2008
Annual Tax Amount $2,670
Tax Year 2023
Lot Size 0.500 Acres
Acres 0.5
Property Description
Are you looking for a little slice of paradise, where you can park all of your toys, golf a quick round after a day's work, & enjoy a lifestyle in between acreage life & city living? Wolf Creek Village may be just the right place for you! A fully finished 1759 square foot bungalow with 2 garages , which sits in between Wolf Creek Golf Resort where you can brush up on your swing at two 18-hole golf courses! This property sits on half an acre and is very thoughtfully designed. Upon entry, you will immediately notice the vaulted ceilings, gas fireplace, oak hardwood flooring in the living room and hallway & travertine tile flooring in the entryway, laundry room, and bathrooms. The kitchen offers maple cabinetry, newer tile flooring, granite counters, a granite sink, stainless steel appliances (dishwasher replaced in 2021 & microwave in 2023), corner pantry, raised island, and an area for a breakfast table that leads out to the deck. Something that is a rarity these days - a formal dining room - complete with wainscotting, glass French doors, and a half vaulted ceiling. The primary bedroom sprawls out 13'8"x14'11", has a walk-in closet and an ensuite with a separate shower, jet tub, & double sinks! The other two bedrooms & 4PC bathroom on the main floor are at the opposite end of the home. Coming in the house from the attached garage, is the spacious laundry room with built-ins for the kids belongings, a sink, and cabinetry to store cleaning supplies. Retreating downstairs, you are going to love that it has 10 foot ceilings, giving it an expansive feel. Heated tile floors make it a breeze to keep clean. Wet bar to host your friends on game night. There are two more bedrooms, and since one is very large, it could alternatively be made into a hobby or toy room. A 4PC bathroom, large utility space, and more closet storage complete the basement. More features include A/C, central vacuum, partially paved asphalt driveway, & painted in the last few years. The attached garage measures 26'6"x23'3", has radiant heat, floor drain, and epoxy floors, giving it that extra oomph. Heading outside, the large back deck has vinyl railings and an exposed aggregate pathway leading to the detached garage. It measures 27'1"x29'1", has radiant heat also, 220V, & an RV plug on the North exterior side. Whether it is for hobbies, parking extra vehicles, storage, or all 3! Adjacent to that is a round exposed aggregate designated for firepit use! Think of all the Summer evenings you could spend out here! Ample space at the back of the property to park your trailer. Garden boxes will stay, so you can get your gardening on. This is an all around well designed property in a location that offers up golf, nature walks at JJ Collett Natural Area (9 minute drive away), 10 minute drive to Ponoka, 15 minute drive to Lacombe, and a 30 minute drive to Red Deer.
Location
Province AB
County Ponoka County
Zoning RR
Direction SE
Rooms
Basement Finished, Full
Interior
Interior Features Central Vacuum, Granite Counters, Storage, Vaulted Ceiling(s), Walk-In Closet(s), Wet Bar
Heating In Floor, Fireplace(s), Forced Air
Cooling Central Air
Flooring Carpet, Hardwood, Tile
Fireplaces Number 1
Fireplaces Type Gas
Appliance Central Air Conditioner, Dishwasher, Dryer, Garage Control(s), Microwave, Refrigerator, Stove(s), Washer, Window Coverings
Laundry Laundry Room, Main Level
Exterior
Garage Double Garage Attached, Double Garage Detached, Parking Pad, RV Access/Parking
Garage Spaces 4.0
Garage Description Double Garage Attached, Double Garage Detached, Parking Pad, RV Access/Parking
Fence None
Community Features Clubhouse, Golf
Roof Type Shingle
Porch Deck
Lot Frontage 110.0
Parking Type Double Garage Attached, Double Garage Detached, Parking Pad, RV Access/Parking
Total Parking Spaces 4
Building
Lot Description Back Yard, Lawn, Landscaped, Many Trees, Street Lighting
Foundation Poured Concrete
Sewer Public Sewer
Water See Remarks
Architectural Style Bungalow
Level or Stories One
Structure Type Stucco,Wood Frame
Others
Restrictions Architectural Guidelines,Restrictive Covenant-Building Design/Size
Tax ID 85426379
Ownership Private
Read Less Info
Want to know what your home might be worth? Contact us for a FREE valuation!

Our team is ready to help you sell your home for the highest possible price ASAP

"My job is to find and attract mastery-based agents to the office, protect the culture, and make sure everyone is happy! "







