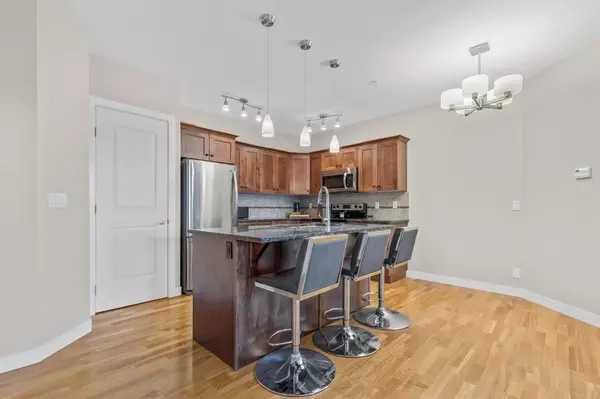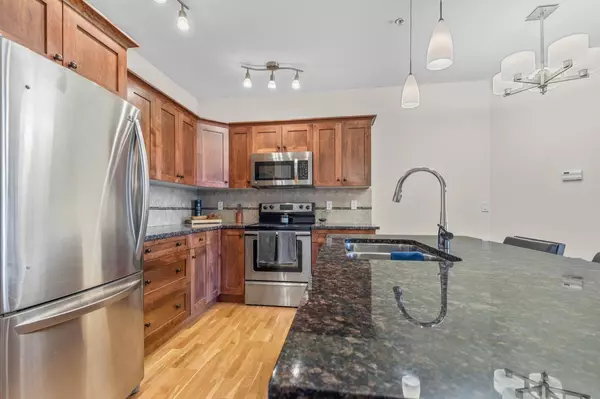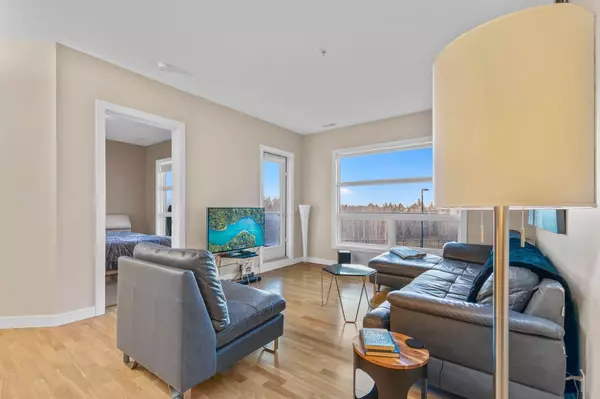$279,900
$279,900
For more information regarding the value of a property, please contact us for a free consultation.
2 Beds
2 Baths
966 SqFt
SOLD DATE : 05/10/2024
Key Details
Sold Price $279,900
Property Type Condo
Sub Type Apartment
Listing Status Sold
Purchase Type For Sale
Square Footage 966 sqft
Price per Sqft $289
Subdivision South Hill
MLS® Listing ID A2114396
Sold Date 05/10/24
Style Apartment
Bedrooms 2
Full Baths 2
Condo Fees $558/mo
Originating Board Central Alberta
Year Built 2007
Annual Tax Amount $1,998
Tax Year 2023
Lot Size 978 Sqft
Acres 0.02
Property Description
Brava is a luxury condominium in an excellent southside location with close proximity to the hospital, shopping and walking paths. This suite is in a premium location within the building as it faces west offering views to the trees and evening sunsets. This 2 bedroom 2 bathroom suite has an ideal open layout .The kitchen has beautiful cabinetry, an eating bar and gleaming granite countertops. The kitchen looks onto the great room and dining area all with the gorgeous view. The primary bedroom has a luxurious ensuite with double sinks and granite countertops. This second bedroom is on the opposite side of the suite offering enhanced privacy. This suite is in pristine-like new condition. It includes an underground heated titled parking stall with storage. Brava offers a theatre room, library, gym + social room.
Location
Province AB
County Red Deer
Zoning R2
Direction E
Interior
Interior Features Breakfast Bar, Double Vanity, Granite Counters, Kitchen Island, Open Floorplan, Pantry, Track Lighting, Vinyl Windows, Walk-In Closet(s)
Heating Forced Air
Cooling Central Air
Flooring Carpet, Ceramic Tile, Laminate
Appliance Dishwasher, Dryer, Microwave, Range, Refrigerator, Washer
Laundry In Unit
Exterior
Garage Off Street, Parkade, Stall, Titled, Underground
Garage Description Off Street, Parkade, Stall, Titled, Underground
Community Features Park, Playground, Schools Nearby, Shopping Nearby, Sidewalks, Street Lights, Walking/Bike Paths
Amenities Available Elevator(s), Fitness Center, Parking, Party Room, Recreation Facilities, Recreation Room, Roof Deck, Secured Parking, Snow Removal, Storage, Trash, Visitor Parking
Roof Type Asphalt Shingle
Porch Balcony(s), Rooftop Patio
Parking Type Off Street, Parkade, Stall, Titled, Underground
Exposure W
Total Parking Spaces 1
Building
Story 4
Architectural Style Apartment
Level or Stories Single Level Unit
Structure Type Stucco
Others
HOA Fee Include Amenities of HOA/Condo,Common Area Maintenance,Gas,Heat,Insurance,Interior Maintenance,Maintenance Grounds,Parking,Professional Management,Reserve Fund Contributions,Residential Manager,Security,Sewer,Snow Removal,Trash,Water
Restrictions Pet Restrictions or Board approval Required
Tax ID 83314650
Ownership Private
Pets Description Restrictions
Read Less Info
Want to know what your home might be worth? Contact us for a FREE valuation!

Our team is ready to help you sell your home for the highest possible price ASAP

"My job is to find and attract mastery-based agents to the office, protect the culture, and make sure everyone is happy! "







