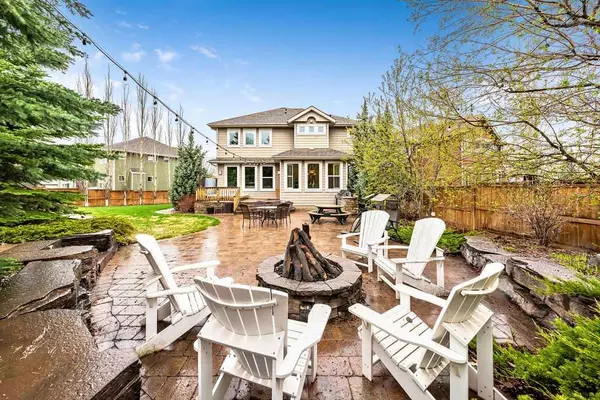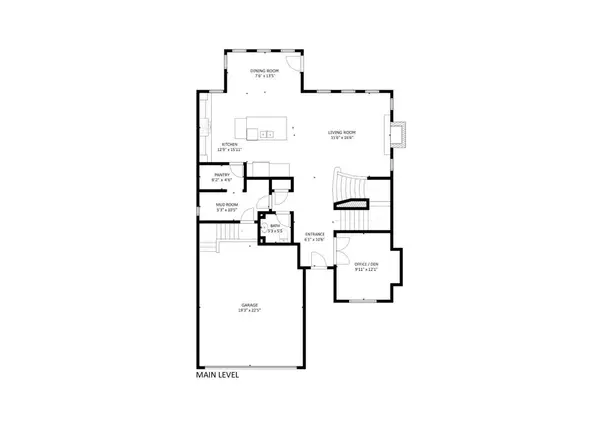$1,260,000
$1,198,000
5.2%For more information regarding the value of a property, please contact us for a free consultation.
4 Beds
4 Baths
2,691 SqFt
SOLD DATE : 05/10/2024
Key Details
Sold Price $1,260,000
Property Type Single Family Home
Sub Type Detached
Listing Status Sold
Purchase Type For Sale
Square Footage 2,691 sqft
Price per Sqft $468
Subdivision Auburn Bay
MLS® Listing ID A2130042
Sold Date 05/10/24
Style 2 Storey
Bedrooms 4
Full Baths 3
Half Baths 1
HOA Fees $56/ann
HOA Y/N 1
Originating Board Calgary
Year Built 2008
Annual Tax Amount $6,900
Tax Year 2023
Lot Size 10,085 Sqft
Acres 0.23
Property Description
Before we step inside, let’s talk about the gorgeous landscaping and the HUGE YARD! With almost 11,000 square feet of lot size, your kids won’t want to go to the park!
Imagine entertaining friends and family on the extensive patio with built in BBQ & gas fire pit, surrounded by trees and lit with strings of patio lights; simply enchanting! Through the gate, you are just steps from the lake and your semi-private dock.
Inside the front door, you are welcomed by a spacious foyer and a front den setting the stage for the bright and inviting main living space. Bathed in natural light from numerous oversized east-facing windows, the living room features a custom stone gas fireplace, complemented by maple hardwood flooring and designer window shutters. The gourmet kitchen has floor-to-ceiling cabinets, upgraded stainless steel appliances, numerous sets of deep drawers, granite countertops, and an oversized centre island with sink, dishwasher, built in microwave and seating for casual entertaining. Adjacent to the kitchen lies the dining area, offering views of the backyard oasis through expansive windows and French door access to a built-in saltwater hot tub. Completing the main level are a convenient powder room, pantry, and a spacious mudroom providing seamless access to the double attached garage, featuring epoxy floors and ample storage solutions.
On the second level you will find the master suite, with tray ceiling and lake vistas, an ensuite boasting dual vanities, a sizeable tiled shower, a freestanding soaker tub and separate W/C. A walk-through closet with custom storage leads to the laundry room, which also is accessible from the main bathroom; such a practical layout for a busy family! Two additional bedrooms and a bonus room perfect for movie nights or watching the big game complete this level, while central air ensures comfort on hot summer days and nights.
The fully finished basement offers a sprawling family area, a supplementary bedroom, a full bath, and storage, providing ample space for overnight guests and family recreation.
Start living the lake community lifestyle this summer—schedule your private showing today and seize the opportunity to call this magnificent residence your own!
Location
Province AB
County Calgary
Area Cal Zone Se
Zoning R-1
Direction NW
Rooms
Basement Finished, Full
Interior
Interior Features Breakfast Bar, Ceiling Fan(s), Central Vacuum, Closet Organizers, Double Vanity, French Door, Granite Counters, High Ceilings, Kitchen Island, No Smoking Home, Open Floorplan, Pantry, Recreation Facilities, Soaking Tub, Tray Ceiling(s), Vaulted Ceiling(s), Walk-In Closet(s), Wired for Sound
Heating Fireplace(s), Forced Air, Humidity Control, Natural Gas
Cooling Central Air, Partial
Flooring Carpet, Ceramic Tile, Hardwood
Fireplaces Number 1
Fireplaces Type Blower Fan, Gas, Great Room, Mantle
Appliance Dishwasher, Double Oven, Dryer, Electric Cooktop, Garage Control(s), Microwave, Range Hood, Refrigerator, Washer, Window Coverings
Laundry Upper Level
Exterior
Garage Double Garage Attached, Front Drive, Insulated, Oversized
Garage Spaces 2.0
Garage Description Double Garage Attached, Front Drive, Insulated, Oversized
Fence Fenced
Community Features Lake, Park, Schools Nearby, Tennis Court(s), Walking/Bike Paths
Amenities Available Beach Access, Boating, Park, Playground, Recreation Facilities
Waterfront Description Lake Access
Roof Type Asphalt Shingle
Porch Front Porch, Patio, See Remarks
Lot Frontage 43.9
Parking Type Double Garage Attached, Front Drive, Insulated, Oversized
Exposure SE
Total Parking Spaces 6
Building
Lot Description Lawn, Landscaped, Square Shaped Lot, Underground Sprinklers, Yard Lights, Pie Shaped Lot, See Remarks
Foundation Poured Concrete
Architectural Style 2 Storey
Level or Stories Two
Structure Type Composite Siding,Stone,Wood Frame
Others
Restrictions See Remarks
Tax ID 82677254
Ownership Private
Read Less Info
Want to know what your home might be worth? Contact us for a FREE valuation!

Our team is ready to help you sell your home for the highest possible price ASAP

"My job is to find and attract mastery-based agents to the office, protect the culture, and make sure everyone is happy! "







